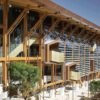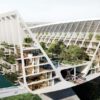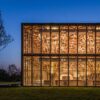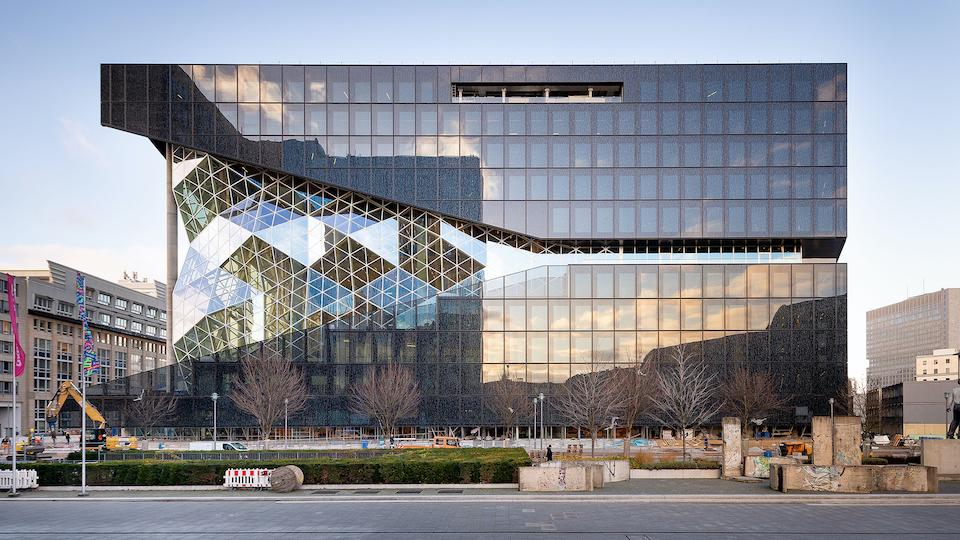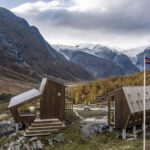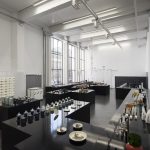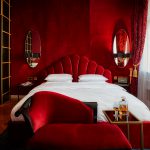The avant-garde complex is not only an urban development statement, but also stands for the future of working in the digital world.
Even star architects have a penchant for playfulness. In his breathtaking design for the new Axel Springer building in the middle of Berlin, the renowned Dutch architect Rem Koolhaas took up the old border between East and West as one of the central design elements and aligned the essential planning with it.
Integration of East and West
The futuristic building on Axel-Springer-Strasse and not far from Checkpoint Charlie is divided into a northern and southern section. The dividing line of both wings runs diagonally through the huge cube and virtually along the former border. Both halves of the building are in turn connected by a transparent bridge. This bridge also runs diagonally through the huge atrium.
In short: The recently opened new Axel Springer building is not only a clear architectural statement from one of the largest media groups in Europe. It is a statement in many ways.
The many statements of the Axel Springer building
The location in the middle of the old, historically significant newspaper district – is a statement. The location in the immediate vicinity of the existing Axel Springer high-rise building – a statement. And this high-rise, built between 1959 and 1965 during the era of the legendary German newspaper tsar Axel Caesar Springer (1912 – 1985), was and is – a clear statement. It was built right on the border to East Berlin and thus stood directly on the unspeakable Berlin Wall, which divided Berlin into East and West from 1961 onwards.
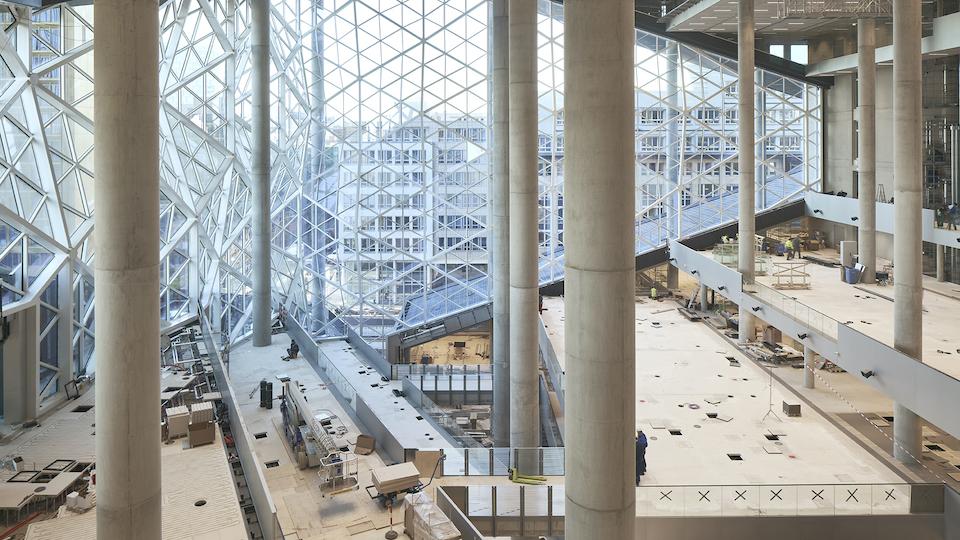
Another statement: The project start for the new Axel Springer Building. Because the official start of construction was on October 6, 2016, exactly 50 years after the opening of the still existing and used golden publishing tower. And of course the new building is a statement in itself. After all, it stands for the future orientation of the entire company and also for the future form of working in the digital media world.
This is not only a spectacular building, but also a meeting place where people can exchange ideas and work together better,
announced Mathias Döpfner, CEO of Axel Springer SE a few days before the keys were handed over on December 19, 2019.
Axel Springer has become a thoroughly digital company. The new building is a promise to all employees that they will work together to drive forward the cultural transformation of Axel Springer even more strongly.
With our new building we want to bring the Axel Springer family in Berlin together spatially and at the same time shape the future of working in the digital world through architecture. It is about a symbolic home, but above all about cultural transformation through radically modern work spaces,
Döpfner continued.
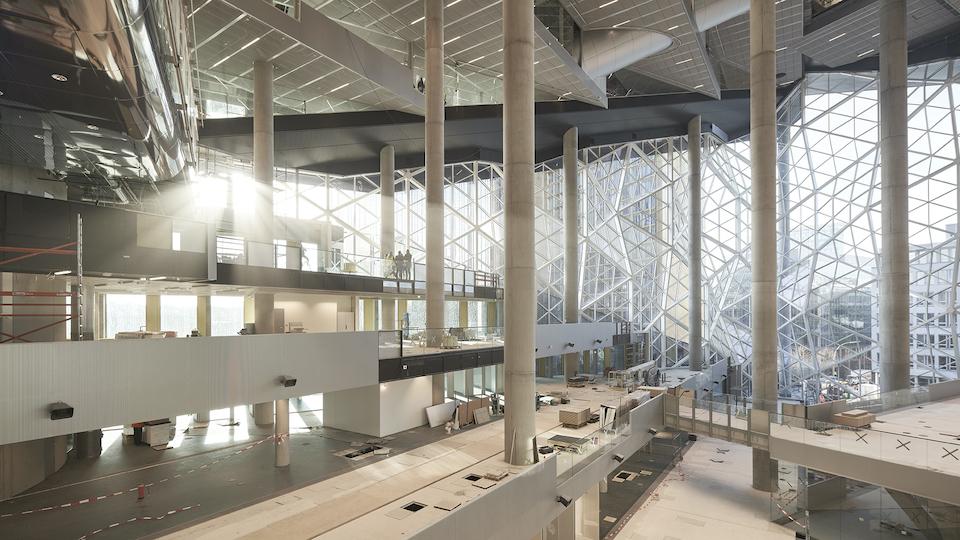
18 architectural studios in competition
The new office building, located in the immediate vicinity of the Axel Springer Passage in the Kreuzberg district, was designed by the Dutch architect Rem Koolhaas and his Office for Metropolitan Architecture (OMA). Koolhaas and his office prevailed in a planning competition in which 18 architectural studios took part.
The task set for the architects to develop ideas that would create additional space for the growing divisions of Axel Springer. In addition, the planned building structure was to set new standards in atmosphere, usage possibilities and interior design for a modern working environment.
A cube for rent
Koolhaas had designed a light-flooded building in the shape of a cube, the central element of which is a 45-metre high atrium with a volume of around 120,000 cubic metres and which extends over nine floors. The atrium would hold the water from 40 Olympic swimming pools. In addition, terraces, glass walls, columns and bridges inside as well as façade elements in 3D optics characterize the 300 million euro complex. Speaking of money: long before it was completed, the Axel Springer Group sold the new building to a Norwegian state fund. Springer will only be a tenant in the future.
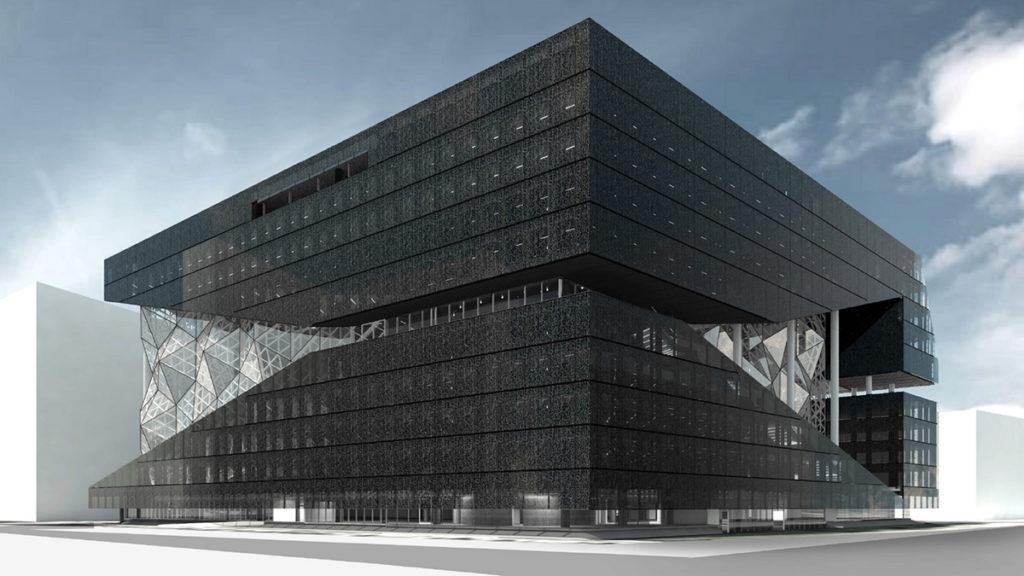
Radical aesthetics, working environment of the future
The façade of the spectacular building is characterised by the two side flanks, which open up to the front in a wedge shape at the top and bottom, creating a huge, transparent surface. The front façade itself is also largely kept in this translucent transparent look reminiscent of a space station.
The transparent, open architecture succeeds in combining a radical aesthetic with modern working concepts. Together with Axel Springer’s existing publishing buildings, an ensemble of buildings has been created which, according to the company, should meet the requirements of a digitalized media and technology company.
Official statement of the Axel Springer publishing house
Space for 14 football pitches
The unusual building extends over 13 floors, eleven above ground and two underground. Depending on the floor, there are always completely new perspectives on the terraced levels. The complex is located on a 10,000 square metre plot of land, the large “Lindenpark area”. In the completed new building, office and editorial space is spread over more than 52,000 square meters, with space for 3,500 employees. A total of 99,500 square meters of glass were used inside and outside, equivalent to 14 soccer fields.
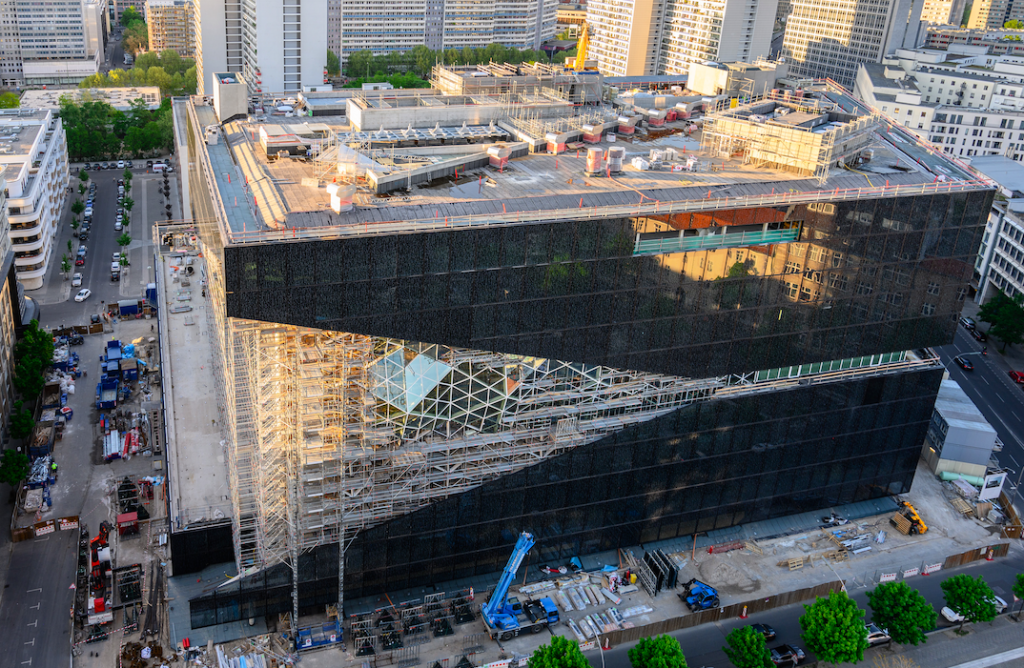
Among others, the daily and Sunday newspaper “Welt” with its newsroom for print and digital products as well as the “Welt” TV studio will move into the striking building. While all editorial offices related to the “Bild” brand will remain at the existing publishing location.
News from lofty heights
With the “Welt” we would also be back at the transparent, two-storey bridge mentioned earlier, which runs through the atrium at a height of dozens of metres. On the bridge on the 5th floor there will be the “Welt” newsroom. One floor above – on the bridge – there will be the newsroom of “Welt TV”. Both editorial offices are connected by a separate staircase so that they can work together quickly and closely if necessary.
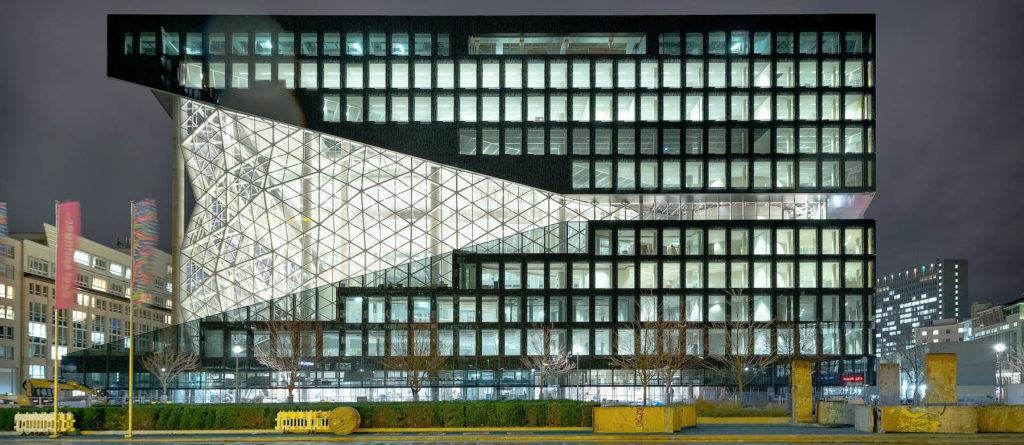
The roof of the media centre, in turn, should be open to the public. There will be an allotment garden area for the employees. A bar is also to be set up on the roof. The Springer employees were closely involved in all stages of the building development from the planning phase onwards. Their ideas, wishes and suggestions expressed in numerous workshops and staff meetings were largely taken into account during the planning phases.
Own website for the new building
In order to provide information about the complex, but also to document the construction progress, Axel Springer has set up a separate website for the new building – axelspringer-neubau.de.
The opening
Axel Springer will celebrate the official opening and inauguration of the new office building at the beginning of 2020 with a series of events based on the history and future of the building. The spectrum ranges from small commemorative events to activities for the general public.

Text: Albert Sachs
Photos: Axel Springer SE/OMS, Nils Koenning, Dominik Tryba

