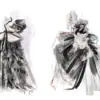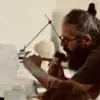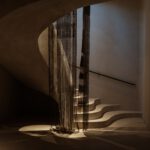The Czech state forestry company Lesy ČR is getting a new headquarters that blends architecture and forest into a seamless whole. The design by Chybík + Krištof is set to become the largest timber building in the country—and makes the concept of working from home look rather outdated.
“As far as possible, both the structure and interior of the new headquarters should be made of wood,” stated Dalibor Šafařík, General Director of Lesy ČR, during the architectural competition.
The old office building from the 1970s in the city of Hradec Králové had long since ceased to meet operational requirements and needed to be replaced. A competition winner was already selected in 2016, but the building permit is only expected this year. The delay was caused by an unprecedented amount of damaged timber in Central Europe—411 million cubic meters between 2015 and 2021. In addition, rising material costs and shifting construction conditions required a complete revision of the original plan.

In terms of architectural implementation, however, the original idea byChybík + Krištof has remained intact, as the updated visualizations show.
Foresters in the Forest
The Brno-based architecture firm—founded in 2010 by Ondřej Chybík and Michal Krištof—won with their concept “Lesy v lese” (“Foresters in the Forest”). Here’s how they explain their idea:
“Lesy v lese is mindfully designed to form a harmonious connection with its natural surroundings. The building branches into the forest, and the forest reaches into the building.” The building branches into the forest, and the forest reaches into the building.
— Chybík + Krištof, Architects
A look at the plans reveals how this mutual branching of architecture and nature is realized:
The building is divided into five elongated wings that extend from a central hall, much like the organizational structure of the forestry enterprise itself.


Between these building wings are lush, landscaped courtyards designed in harmony with the surrounding forest. Among ferns, rocks, and trees, footpaths wind through the greenery—like natural trails in the wild. Instead of a noisy lunch break in the city, employees here can enjoy “forest bathing.” In an environment like this, even the best home office has a hard time competing.
Catalyst for Modern Timber Construction
Choosing wood as the primary material was an obvious decision, given the client’s industry.
“Wood is versatile, high-performing, and sustainable,” notes Ondřej Chybík, “and it is deeply rooted in Czech building culture.”
That said, current building regulations still pose significant obstacles to the approval of multi-storey wooden buildings.


Once completed, the building could pave the way for future projects:
“As the largest timber building in the Czech Republic and the surrounding region, the project aims to redefine the possibilities of construction and initiate a shift towards more sustainable practices,” the architects explain.
The Czech Republic is a major producer and exporter of timber. Following the motto Lesy sobě (“Forests for you”), the architects aim to demonstrate how these valuable resources can be more meaningfully processed and utilized within the country for greater value creation.
Brutalism in Timber
As the renderings show, the interior of the headquarters will highlight timber with its raw surfaces and minimalist design language. The clarity of the reduced interior allows the natural material to fully unfold its sensory power, making the surrounding forest visible as the building’s true protagonist.

Cross-laminated timber railings and staircases, with their clean panel-like look, subtly echo the aesthetics of brutalism. The emphasis on the raw, functional nature of materials works remarkably well here—offering a refreshing counterpoint to the often decorative treatment of wood interiors.
Forestry operations embracing sophisticated architecture is not new—examples like theForst Administration Lodge near the Czech village of Šimpach have set the tone. But the new headquarters of Lesy ČR sets the bar even higher—not only in terms of construction and design but also with its passive house standard and the aim of producing its own energy on-site.
Text: Gertraud Gerst
Visualisierungen: Chybík + Krištof






