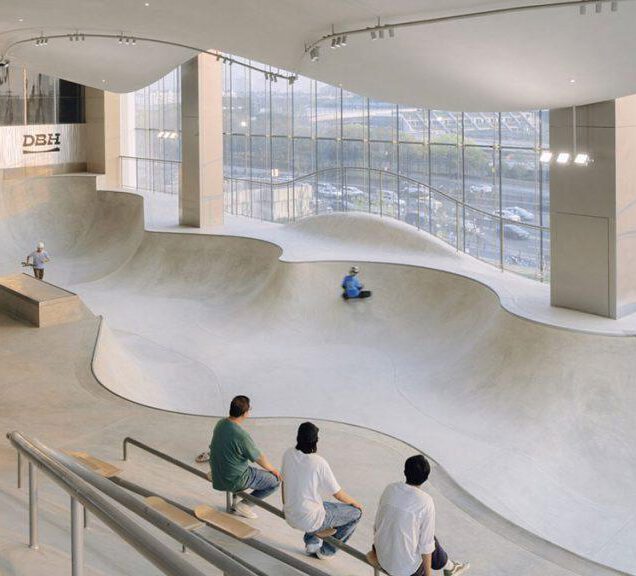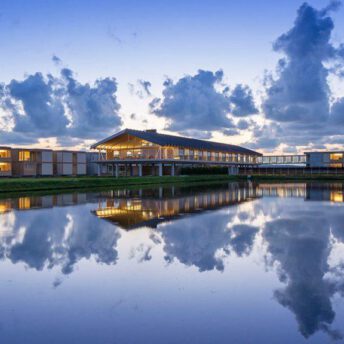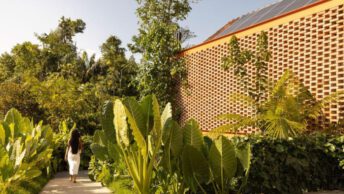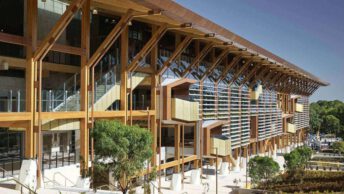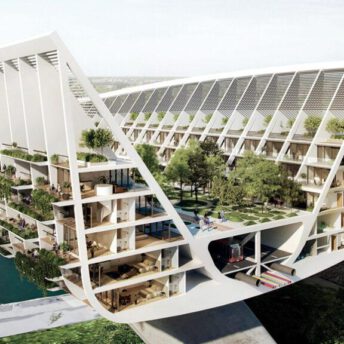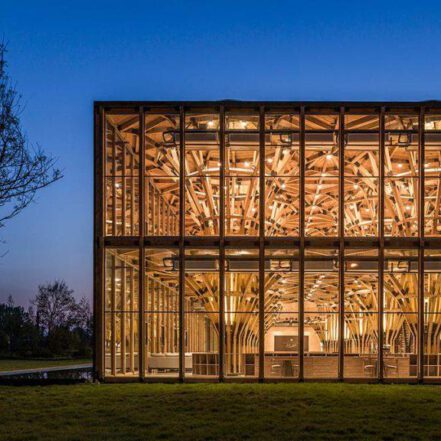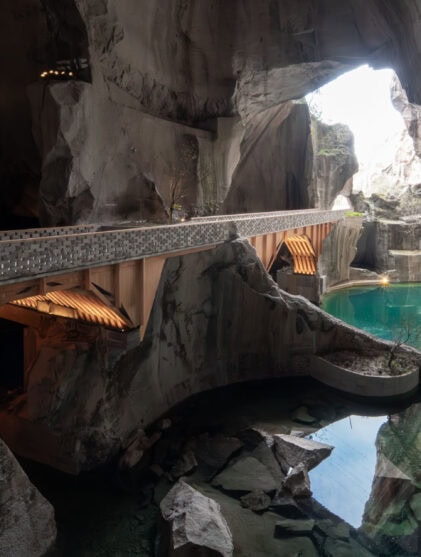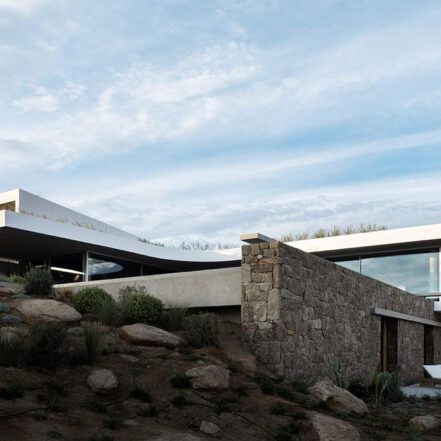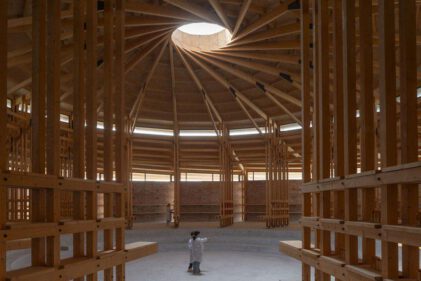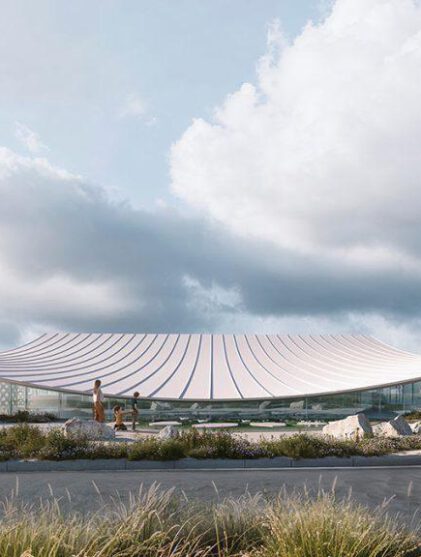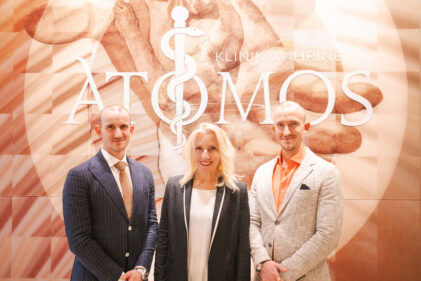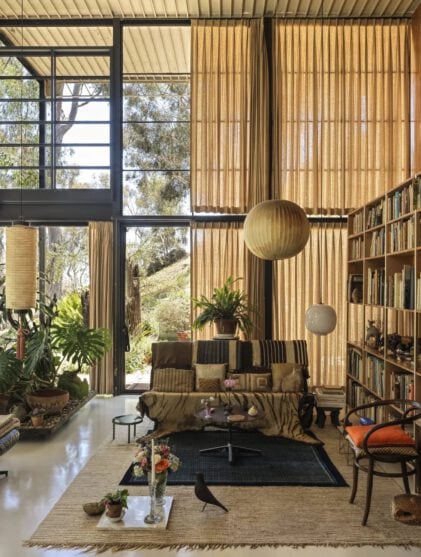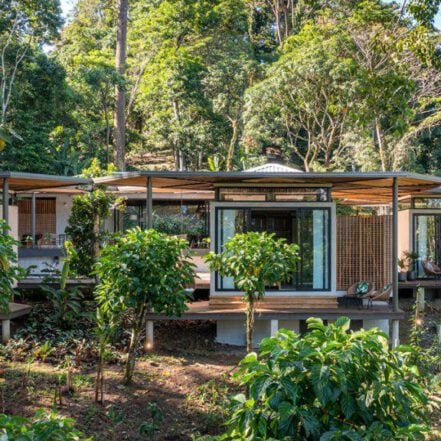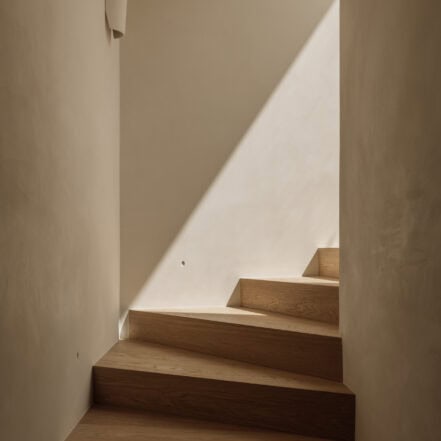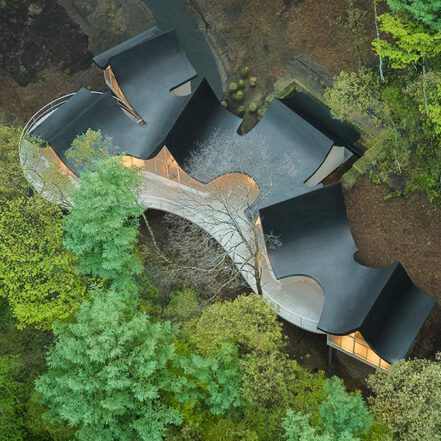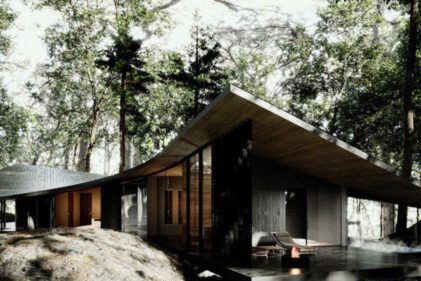The Moreprk Skyline Skatepark by AAN Architects in Shanghai’s Xuhui District combines architecture, sport, and skyline views in a spectacular skatepark 20 meters above the city.
ARCHITECTURE
Between sacred mountains and endless rice fields: Shonai Suiden Terrasse in Japan, designed by Pritzker Prize laureate Shigeru Ban, blends sustainable timber architecture with the poetic landscape of Yamagata.
Casa Pupunha in Manaus by Laurent Troost merges architecture and rainforest into a sustainable model for contemporary tropical living.
With Boola Katitjin, Murdoch University in Perth sets a new benchmark for sustainable timber architecture. As the largest multi-storey engineered timber building in the Southern Hemisphere, the project combines innovative design, biophilic principles and a strong commitment to sustainability, diversity and inclusion.
The Green Bridge Düsseldorf: A visionary architectural concept by RKW Architektur+ redefining sustainability, urban living, and mobility on the Theodor Heuss Bridge.
A universal space made of timber: LUO Studio’s Longfu Life Experience Center is a modular, sustainable building system combining flexibility, biophilic design and resource efficiency.
Four international projects reveal how adaptive reuse breathes new life into existing structures: from a quarry turned art center to a farmhouse reborn as a wellbeing retreat. A tribute to transformation, preservation, and mindful design.
A residence that embraces the terrain – the Aimasia Residence by A31 Architecture above Elia Beach on Mykonos merges Greek building tradition with contemporary design.
An innovative architectural project in Henan: The Rehmannia Root Crafts Exhibition Hall combines traditional craftsmanship with modern sustainable design. Discover how light, space, and local materials merge into an inspiring architectural experience.
A former Aldi supermarket on Denmark’s North Sea coast is transformed into the Museum for Papirkunst by Bjarke Ingels Group – a sustainable landmark celebrating paper art, design, and adaptive reuse architecture.
Two places, one vision: With Hotel Heureka in Venice and the ATOMOS Clinic in Vienna, Angela, Florian and Christoph Valach transform forgotten spaces into living places of soul, design and optimism.
A rare opportunity to explore the legendary Eames House in Los Angeles – the home of Charles and Ray Eames, where modernist design, nature, and everyday life coexist in perfect harmony.
The Caribbean Courtyard Villa by Studio Saxe in Puerto Viejo, Costa Rica, blends nature, sustainability, and contemporary architecture into a tropical retreat.
The Lumen Residence by Block722 is a refined duplex in Athens that brings together light, materiality and nature. Designed as the private home of the studio’s founders, it blends modern clarity with Mediterranean softness — a quiet urban refuge shaped by craftsmanship and calm.
A portrait of Austrian architect and designer Martin Mostböck, whose work bridges architecture, interior, and furniture design. From the precision of the Konstantin Chair to the sculptural elegance of Mezzasferas, his approach unites clarity, material sensitivity, and timeless form – design with substance and purpose.
Nendo’s Hand-in-Hand House in Karuizawa is a poetic study in wooden architecture — six small houses gently joined under their roofs, blending design, nature, and mindfulness.
Forest Within in Kita Karuizawa, Japan, designed by Studio Inspatia, is a contemplative retreat where architecture and forest merge. Inspired by Japanese tradition and philosophy, it creates spaces of balance, resonance, and reflection.

