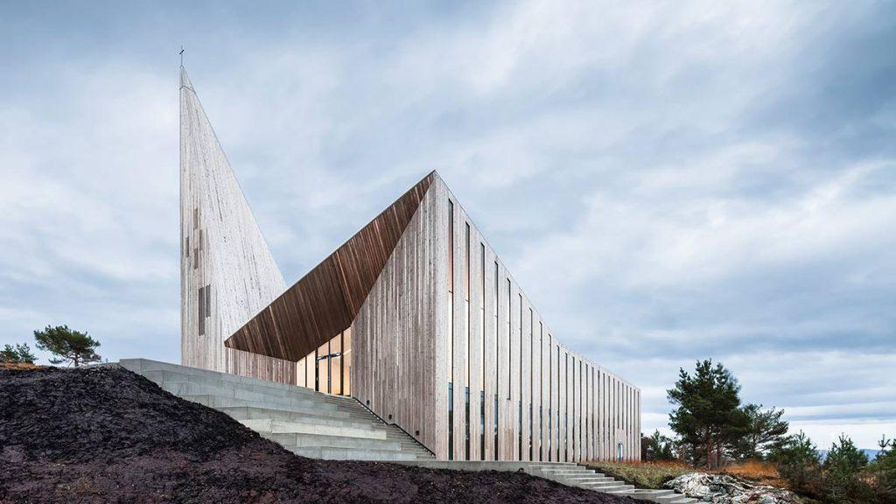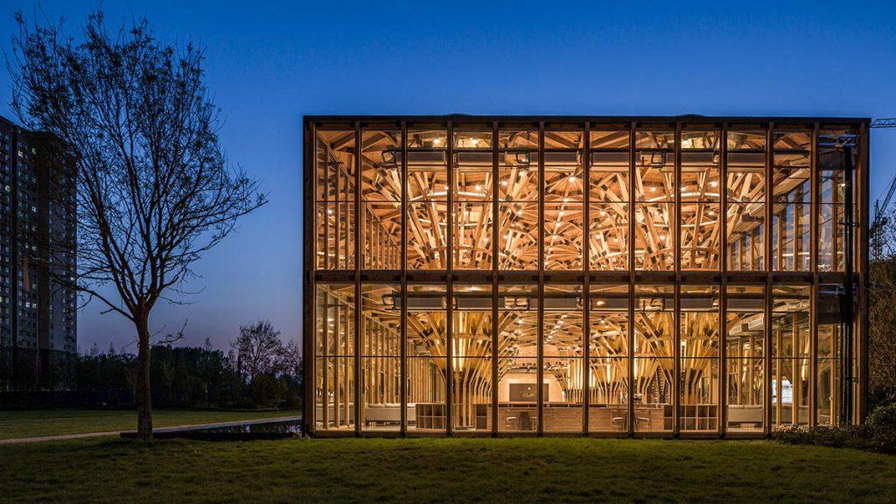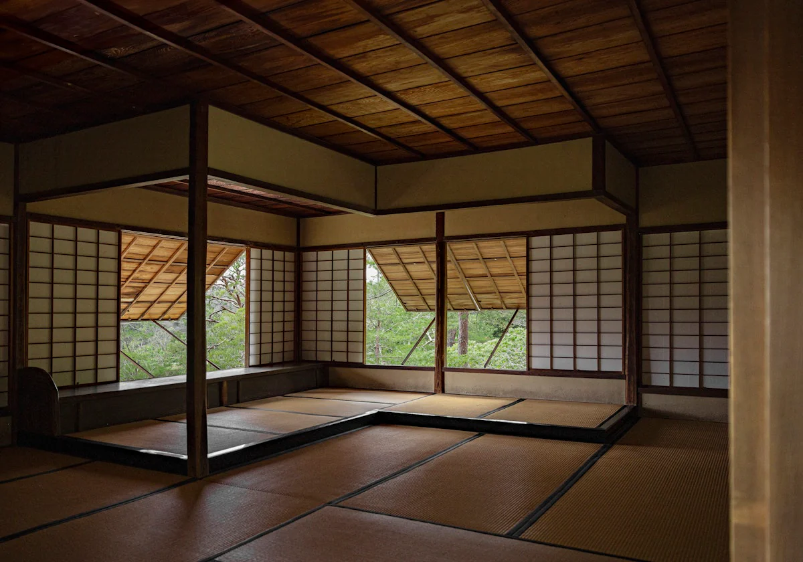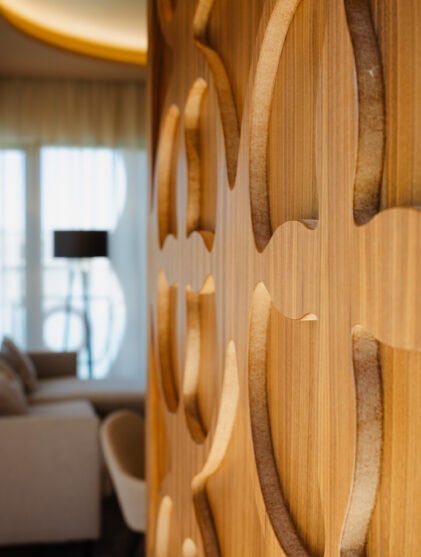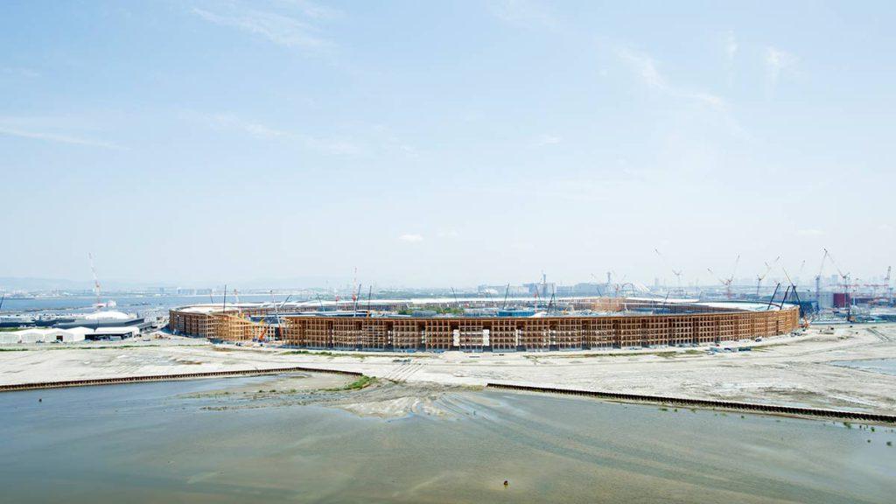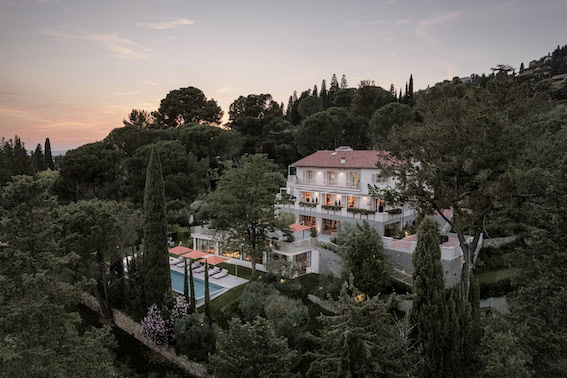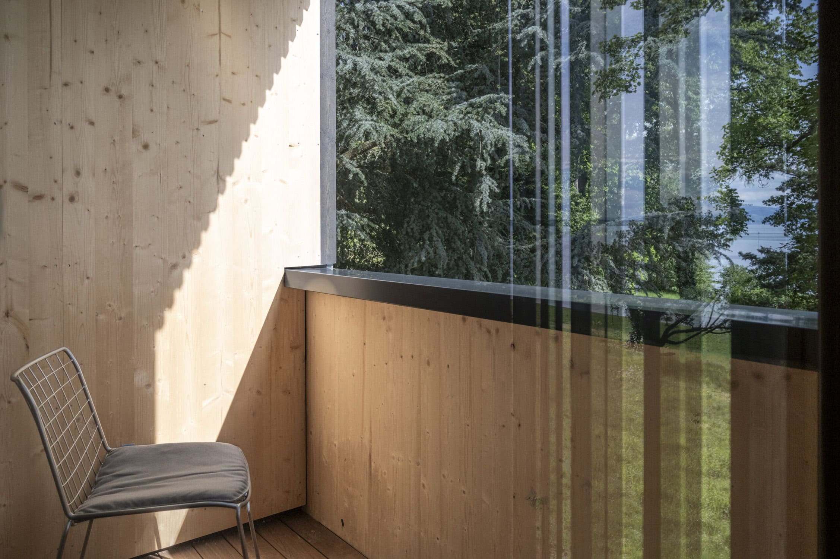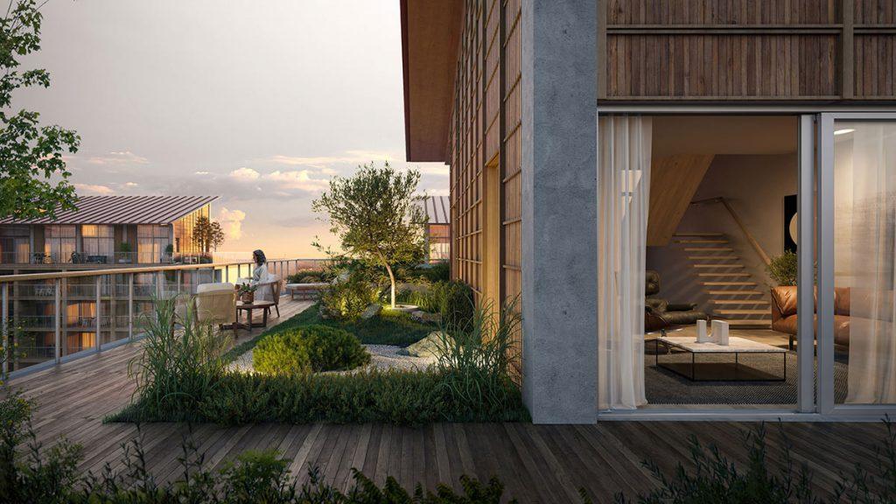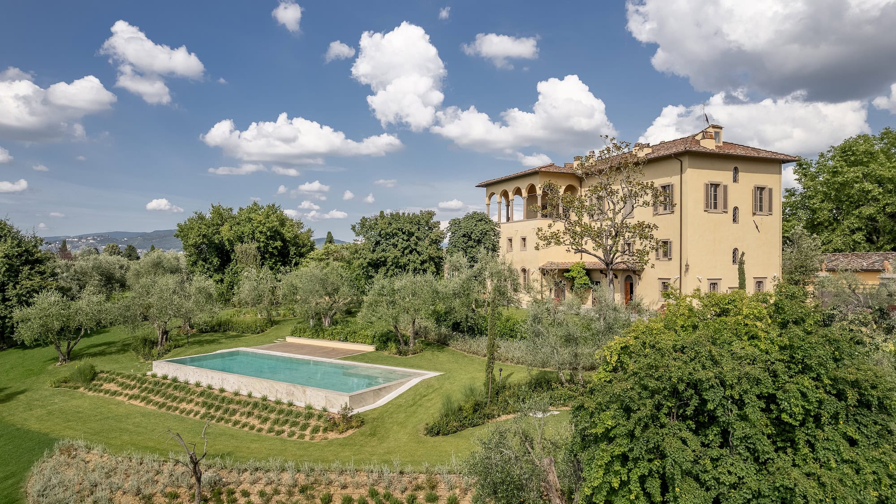THE Stylemate No. 03 | 2025 – “Time to Shift” explores metamorphosis and the art of shaping change – from society & design to longevity & mindful living. Print edition available now in the online shop.
Knarvik Church is a contemporary interpretation of the 1000-year-old stave churches in Norway. This award-winning sacred building designed by Reiulf Ramstad Arkitekter has become a tourist attraction – and also a place that is open to all.
The architecture firm LUO Studio has designed a cost-effective, modular timber construction system. The Longfu Life Experience Centre is the prototype and can be scaled down, enlarged or dismantled and relocated as required.
After over a decade of travel, study and creative collaboration with Japan, Norm Architects’ shares their uniquely Scandinavian view of Japanese aesthetics.
Inspired by monastic silence and Gothic design language, the Silent Villas in Laa an der Thaya combine architecture and wellness.
Expo 2025 in Osaka is welcoming its visitors with a structure that is in a class of its own. Architect Sou Fujimoto has designed the Grand Ring for the World Exposition. It is the world’s largest wooden architectural construction, made with glued laminated timber.
Inspired by the 'White Cube' concept, Pierattelli Architetture's latest project is envisioned as a 'neutral box' seamlessly integrated into the lush greenery
Seegut Zeppelin is a special place: one with history, one with unspoilt nature, one of the few with access to Lake Constance, one that elegantly combines the past and the modern, one that is treated with respect. The Seegut Zeppelin is a place whose charm reveals itself without loud words, it simply rests within itself. The Fennel family has captured the genius loci of Seegut Zeppelin and, with the help of Plösser Architekten and interior design studio Linie Zweii, has created a breathtaking retreat.
Das Stiegenhaus ist ein Raum, der oft vergessen wird, dient er doch meist nur einem Zweck: das Oben mit dem Unten zu verbinden. Nicht so im Boutiquehotel stieg’nhaus in Mühlbach am Hochkönig.
The new Torshavn ferry terminal is set to give the Faroe Islands a new architectural landmark with a hybrid timber-concrete design. With architects Henning Larsen on board, it also re-opens the harbour to the islanders.
The Belgian city of Antwerp will soon benefit from a Japanese-inspired, timber-hybrid residential tower that is currently under construction. The building was designed by Pritzker Prize winner Shigeru Ban, who takes nature and wood as central inspiration for his designs.
The Italian studio reinterprets a historic stately home: traces of the past merge with contemporary function to create sophisticated textures, bespoke furnishings and a dialogue between twentieth-century works of art


