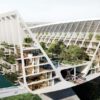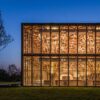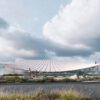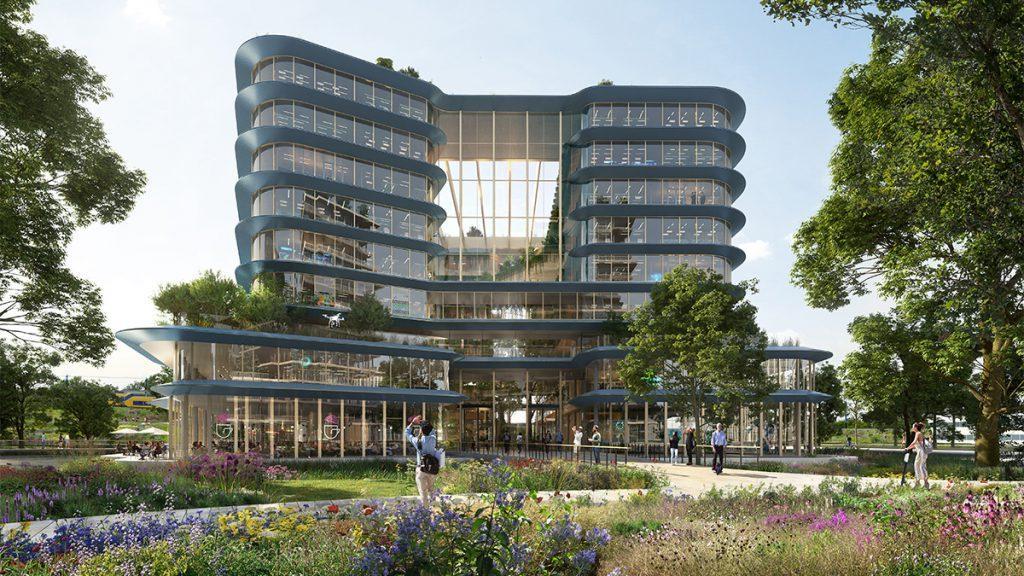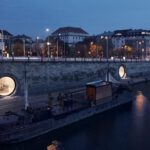Powerhouse Company has designed the new Amsterdam headquarters of IT giant IBM, delivering on the company’s vision for the working world of tomorrow: a sustainable building that is not so much a traditional office as a pleasant and healthy meeting place for sharing ideas.
If you ask companies and their employees, local residents and cities what they want from new office buildings, the list can get quite long. Terms like sustainability, connectivity and a healthy quality of life always feature high up on the list. This is a package of requests that the Dutch Powerhouse Company is looking to satisfy 100% with its current project: the team of architects led by founder Nanne de Ru has designed the new Amsterdam headquarters of IT giant IBM. The design promises a healthy new “world” – one that everyone will enjoy.
Going beyond a place to work
Powerhouse Company has given the new IBM headquarters an open and dynamic design. Almost as though the building itself were a vertical city, where all signs point to innovation and collaboration. A meeting place that people enjoy going to, to share ideas with others. Or, as the project description puts it, a “living lab with a beating heart”. The plan is tailored precisely, but not exclusively, to the needs of the future users.

IBM’s future head office is located in Amsterdam’s Think District, which is set to grow into a sustainable, liveable neighbourhood for living and working by 2026. This future-oriented office building will enjoy the advantages of its surroundings. But the architects have also thought about how the building will contribute here: their concept sees the new building as part of the big picture, with the aim of transforming the district into a beautiful, green space offering everything that makes living, working and leisure time pleasant, healthy and safe.
We questioned ourselves how IBM can innovate its iconic presence and seize the right opportunities in this thriving district.
Nanne de Ru, architect and Powerhouse Company founder
In sync with the master plan
It is fitting that the Think District is being developed by RED Company. After all, Powerhouse Company boss Nanne de Ru is also one of the two RED Company founders. And their stated goal is to create smart projects “that anticipate social, economic, environmental and technological trends”.

“With IBM’s reputation as a creator of world-changing projects, we knew our design had to serve as a place for innovation,” say the architects. Their design aims to stimulate creativity. Everything in the state-of-the-art office building is geared towards connectivity and user well-being. Alongside IBM, the 35,000-square-metre multi-tenant building will also house independent start-ups and scale-ups. “Like friendly neighbours living around a bustling town square,” says Powerhouse Company.
Office of the future
The design is based on the idea that the office of the future will be more of a place where people meet. Health, well-being and integrated technology play a pivotal role. The striking design of IBM’s Amsterdam headquarters ensures that enough daylight penetrates all floors, thanks to large windows, among other features. Cutting-edge installations guarantee excellent air quality. The green surroundings as well as amenities such as gyms and meditation rooms also increase the comfort factor. It is truly a new “world” where people enjoy coming together. And one that fosters productivity.
Though challenging, the architecture is timeless and contemporary by being sustainable and not just trendy. It is reliable and cheerful, making it comfortable and attractive.
Emma Scholten, Powerhouse Company architect and project manager

The building has a solid, yet open appearance. Its green atrium acts as a “beating heart”, designed to be a social centre that provides a pleasant atmosphere for gatherings. Indoor and outdoor areas merge seamlessly into one another. There are also collective spaces such as a conference centre and lecture hall, coffee bar, restaurant and more. This is entirely in the spirit of what Powerhouse Company hopes to emphasize: “The office is not just a place to work. It is also a place for health and sustainability in the broadest sense of the word.”
IBM headquarters with an added health bonus
The architects firmly believe in their holistic vision of sustainability and well-being. Their plan seeks not only to fulfil the client’s declared wishes, but also to encourage healthier behaviour. The atrium design, for example, aims to get the building’s users moving by taking the stairs instead of lifts. And the fitness area on the ground floor offers extra space for running and yoga classes.
Green from the park to the office
Powerhouse Company and Delva Landscape Architecture have embedded the new IBM headquarters within the surrounding city park. Green spaces planted on the exterior rooftop terraces and inside the atrium ensure that living greenery is woven throughout all levels.

The architects are striving for top marks in terms of health and sustainability: they want to obtain both the highest WELL certification and an “Outstanding” BREEAM certification. These are two internationally recognized seals of quality that attest to the new building’s excellence in both wellness and eco-friendliness. To this end, Powerhouse Company teamed up with partners who guarantee multidisciplinary expertise. These include DVP, Van Rossum, DVP Smart Concepts and the sustainability and health experts from DGMR.
Anchor point of a new district
Geared up for the future, the IBM headquarters will act as a hub within the large, mixed-use Think District. The office building is designed as the company’s “anchor” and symbol of success in Amsterdam’s Riekerpolder neighbourhood. Surrounded by lush greenery, it represents the future, in which IBM will invite the city to collaborate. Another element of the master plan is a residential building that will tower over IBM’s new “world” and offer a view of the new quarter.

Construction work on the new IBM office is scheduled to begin in 2023 – and with it another chapter in the success story of Powerhouse Company, which started out on kitchen tables in 2005. The Dutch company has long since earned an outstanding reputation for its innovative concepts.
For people and the environment
Powerhouse Company’s projects, including its Floating Office made of wood and its affordable timber-built housing complex “Valckensteyn”, prove that sustainability and quality of life go hand in hand. The design of the interior for a modern law firm in Amsterdam’s “Hourglass” building shows that the team is no stranger to designing workplaces that satisfy a wide range of requests. So there’s every reason to expect great things from the “office building of the future” in the Think District.
Text: Elisabeth Schneyder
Images: Plomp, RED Company, Powerhouse Company

