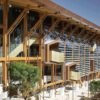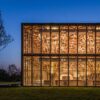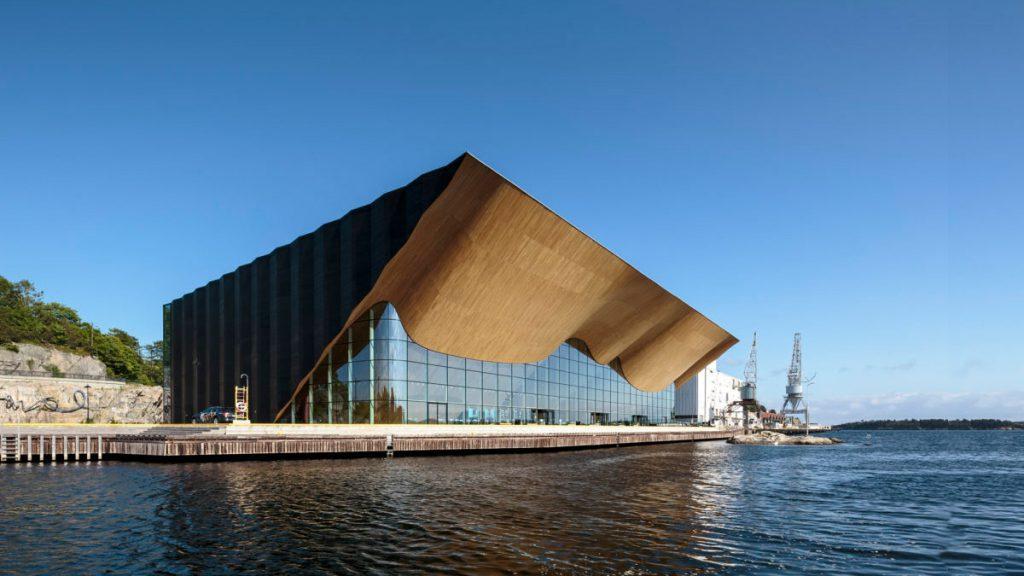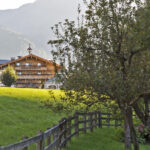The Kilden Performing Arts Centre in the Norwegian city of Kristiansand is a free-form construction made of wood with over 14,000 individual parts. ALA Architects created a form with a dramatic gesture – and a concrete function.
Norway is proud of wood. The Vikings already had extensive knowledge of timber construction, which made them one of the richest and most advanced civilisations in the world. Even today, thousand-year-old stave churches bear witness to the fact that building with wood is deeply rooted in the country’s culture. If you look at the vegetation of the Nordic kingdom, this is not very surprising. Three quarters of Norway is covered by forest.

Even today, in the age of modern timber materials, Norway is spearheading the timber construction boom. The timber high-rise Mjøstårnet in Brumunddal with a height of 85.4 metres was the first of its kind and for a long time also the tallest so-called “plyscraper” in the world. Other spectacular timber buildings include the library in Vennesla and Finansparken in Stavanger,both designed by Norwegian architects Helen & Hard.
A wooden wave
The Kilden teater og konserthus – Performing Arts Centre is a pioneering wooden building that opened over ten years ago in the southern Norwegian metropolis of Kristiansand. Cruise ship travellers arriving at the pier directly opposite have been greeted by this monumental landmark since 2012. With its huge wooden wave that seems to break out of the glass façade, Kilden also causes quite a stir away from its cultural events.
The wall made of CNC-milled solid planks not only has a theatrical effect, it also improves the acoustics of the foyer.
ALA Architects, Architekturbüro

It was designed by Finnish firm ALA Architects, who worked on the realisation together with local firm SMS Architects. With a total area of 16,500 square metres, it houses various spaces for cultural events, including a concert hall with almost 1,200 seats, a theatre and opera stage with around 750 seats, a multi-purpose hall with 400 standing places and a hall for smaller events.
Dramatic gesture with acoustic function
The narrative of the wooden wave reflects both the maritime reference of the location and the economic importance of wood for the city of Kristiansand. The entrance area is a dramatic gesture that celebrates the building’s programme. “The monumental abstract form of the wall made of local oak separates reality from fantasy. On the way in, the audience passes from the natural landscape into the realm of the performing arts,” explain the architects from ALA.

The monumental abstract form of the wall made of local oak separates reality from fantasy. On the way in, the audience moves from the natural landscape into the realm of the performing arts.
ALA Architects, Architekturbüro
The oak wood lends the spacious foyer a warm, inviting character. The extravagant shape and the specific design also have a special function, as the architects write: “The wall made of wedged CNC-milled solid planks not only has a theatrical effect, it is also a haptic artefact that improves the acoustics of the foyer.” On the outside, the cantilevered roof also creates a weather-protected area on the quay.
Originally planned as a steel structure
For visitors, a spacious entrance hall opens up behind the glass façade, stretching the entire length of the building. The curved free-form timber construction extends into the interior and marks the entrances to the various halls with its rise and fall. The timber construction was a particular challenge, not least because it was originally planned as a steel structure.

“The various interfaces, the different climatic zones and the heavy loads were a particular challenge,” explain the engineers from Blumer Lehman, who were commissioned with the complex timber construction. In the run-up to the work, the engineers created a detailed 3D model and a sample façade element, which ultimately convinced the client and the general contractor of the feasibility of using timber.
Wooden construction made from 14,309 individual parts
The 3D model provided the key to the smooth assembly of the total of 14,309 individual parts. The special shape of the construction is defined by the 1,769 curved glulam beams, which were connected by straight beams to form 126 elements.

A total of 895 bolts were used to attach these components to the steel girders of the primary structure. 12,248 oak boards form the outer façade of the structure.
Kilden has not only developed into the cultural powerhouse of southern Norway, the striking cultural building is also a landmark in the industrial harbour area. Another flagship that is making waves for Norwegian timber construction.
Text: Gertraud Gerst
Fotos: Tuomas Uusheimo, Iwan Baan









