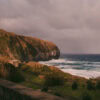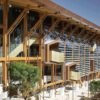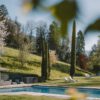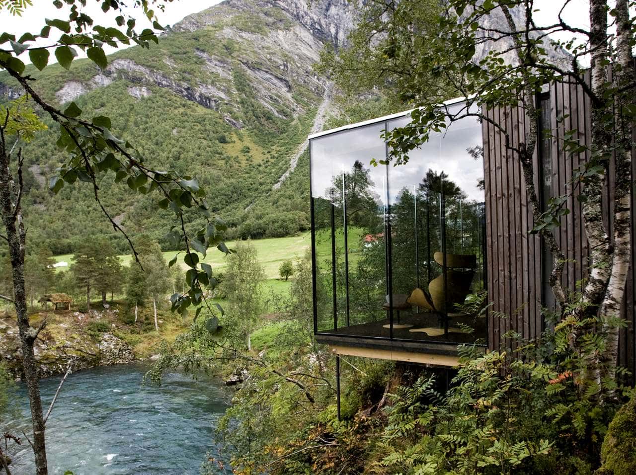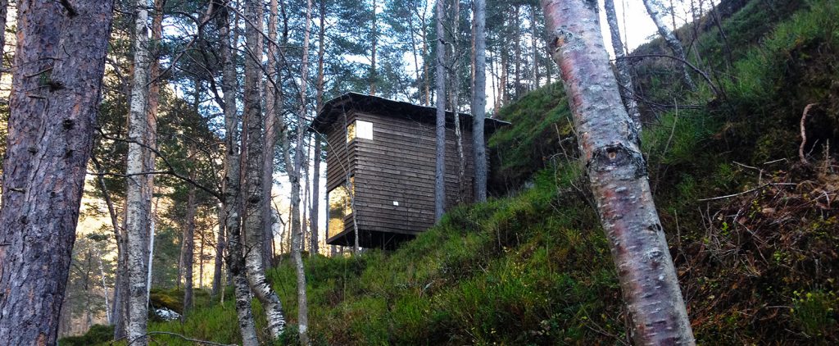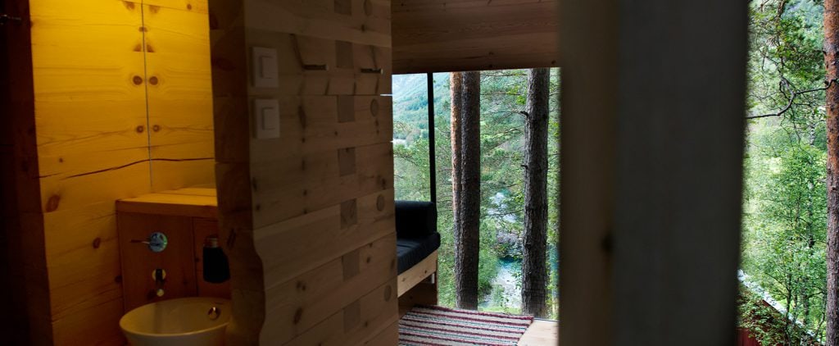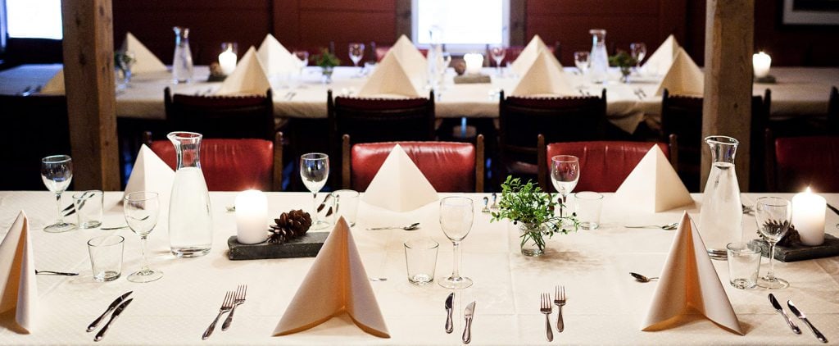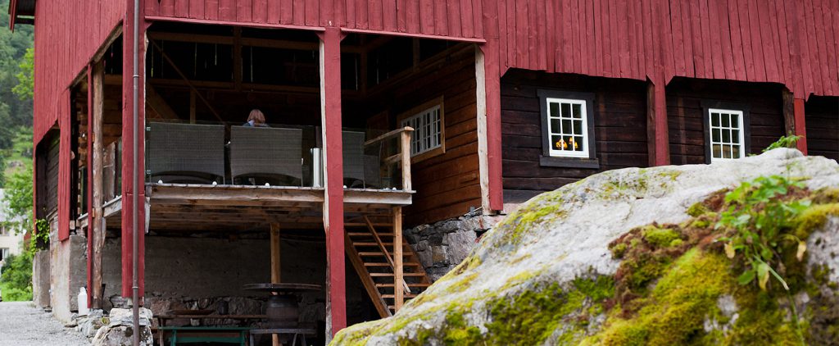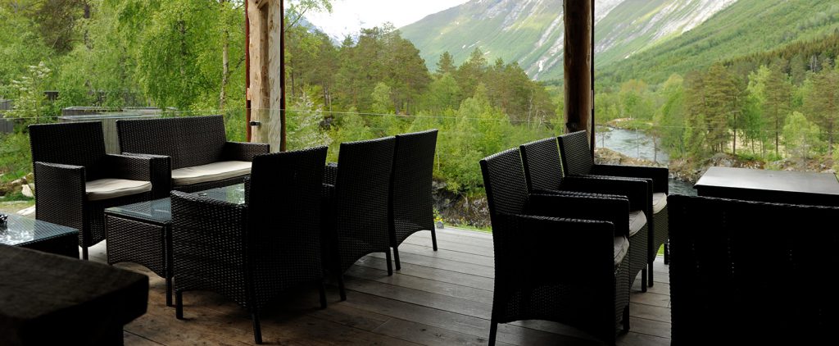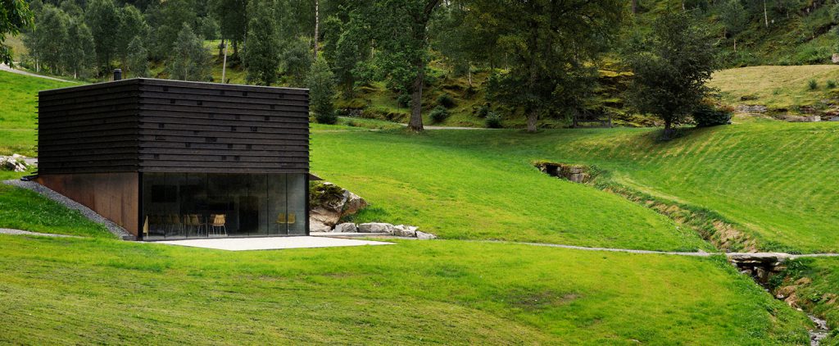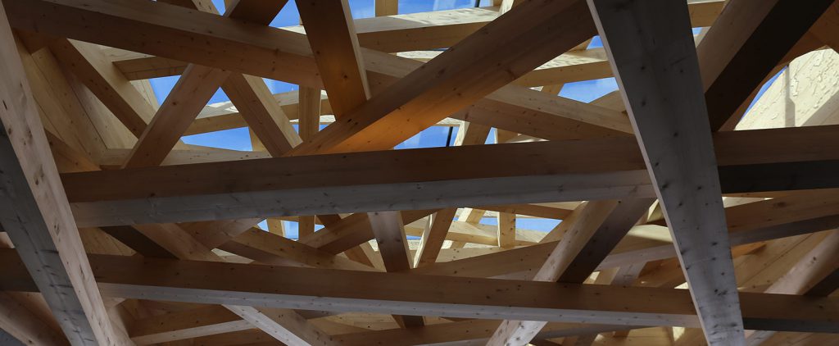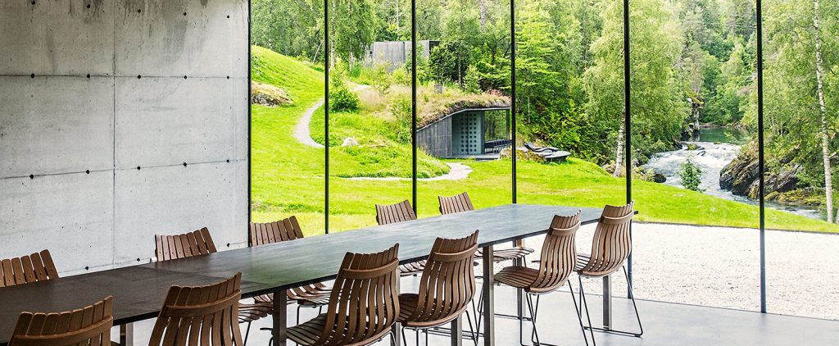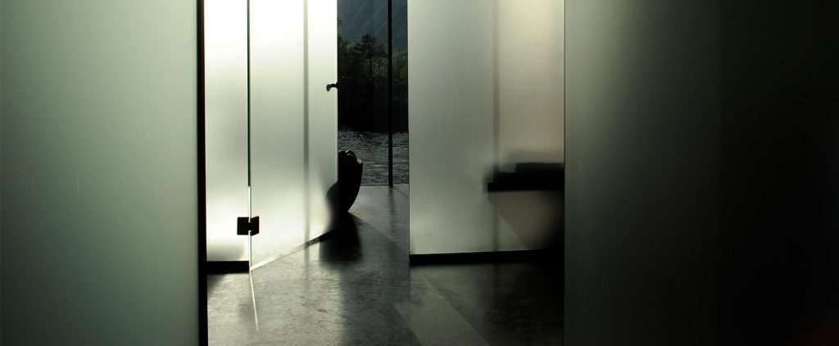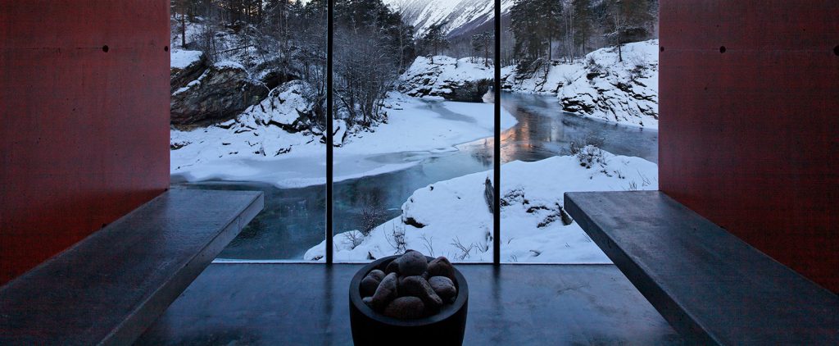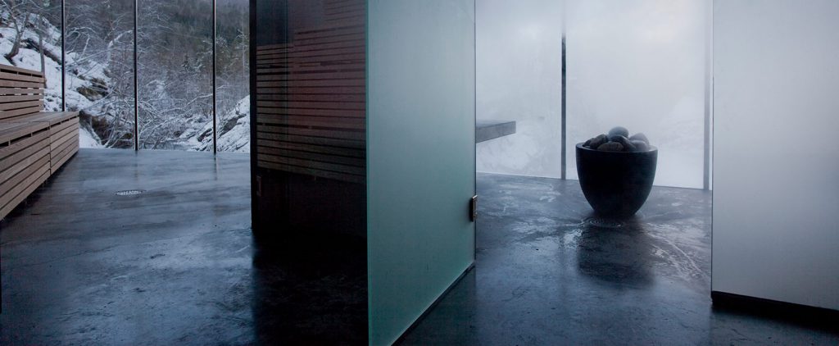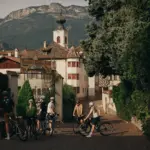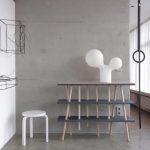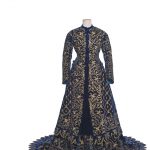Minimalists who want to spend their holidays in the nature without hut folklore, check in at the Juvet Landscape Hotel in Norway. Some consider the award-winning architecture the backdrop to a science-fiction thriller, but you do not have to be afraid here.
Juvet Landscape Hotel
Upon entering the woodworking cube receives a dark. Dark floor, dark walls and nothing that would stand out. No pictures, no magazines, no TV. It focuses on the rich green, which presents itself in front of the glass front in all its shades. In the middle of the green, the river Valldøla tears a turquoise-blue swath. At least now one sits in one of the armchairs in front of the window, which releases the wild landscape of the Norwegian Valldal in the frameless widescreen. In the Juvet Landscape Hotel it quickly becomes clear that nature sets the tone here.
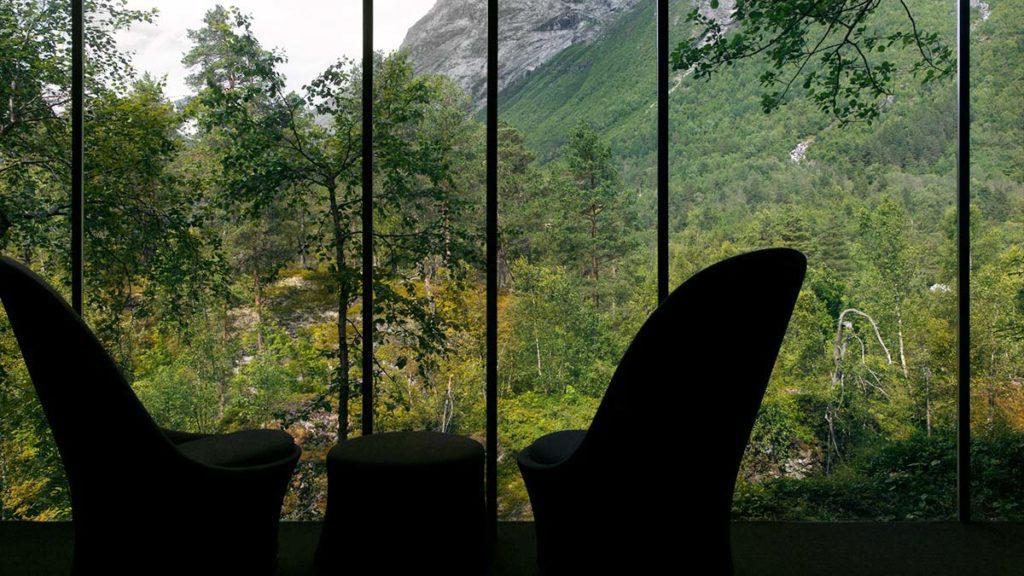
The perceived space in the rooms is as big as the landscape itself. No room is like the other, but all have a dark interior so that nothing distracts from the landscape.
This is how the landscape rooms – like the seven cubes on stilts are called – be described by the hotel operator.
Through careful alignment of the individual buildings, guests in each room have an undisturbed view of their own piece of landscape.
The rooms have enough privacy, even without curtains,
it is said from hotel side.
Experimental architecture in the nature reserve
The hotel is located in the middle of a nature reserve. How it works? Hotel founder Kurt Slinning got granted the planning permission for a maximum of 28 rooms after long negotiations. The prerequisite was, that no explosions or changes in the landscape were carried out for the construction of the facility. For the former teacher and real estate agent it was clear from the beginning that a conventional hotel constuction with a central building for the guest rooms was out of the question. Instead, individual cubes of wood and glass were placed on steel struts in the rocky terrain on the river.
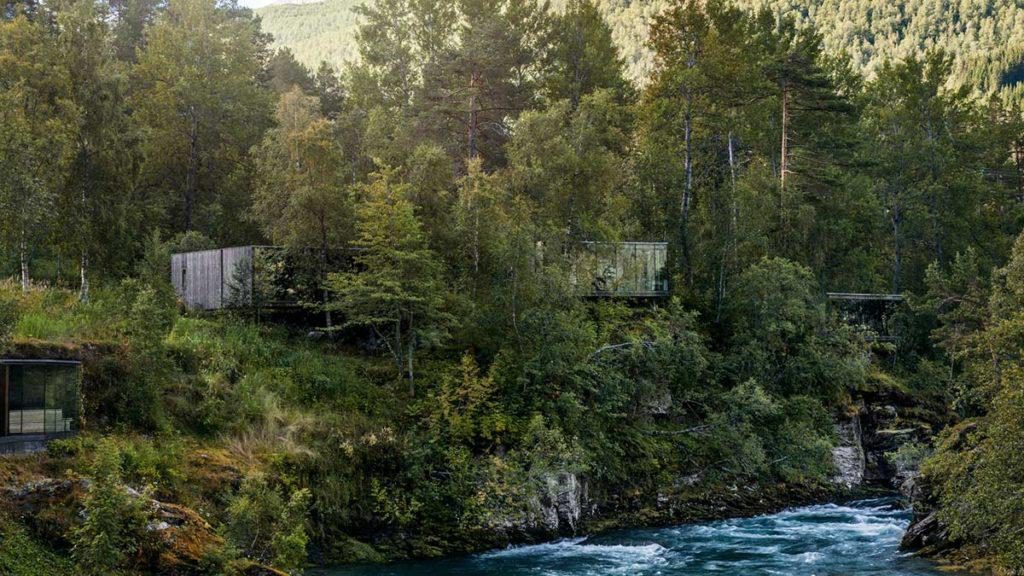
Bird Houses
In a higher location – very close to the rocks – are the two Bird Houses. They are modeled on the traditional Norwegian loges that were originally used to store food. On the eight square meters guests live very reduced and still have everything they need: a comfortable bed, a sofa bed and a toilet.
The most important facility is again in front of the panoramic windows: Up here you are so close to nature that you may even see the moss growing. The individual rooms are connected by footpaths and together with “The Barn”, “The Conference Room” and “The Basth House” they make up the hotel complex.
The Barn
The 100 year-old farm building in Burtigarden has been restored and rebuilt, giving the old rooms new functions; the cow byre is a dining room and sitting room with an open fire, the pigsty is the kitchen, and the old hay store has been turned into a outdoor lounge area.
The Conference Room
The Conference Room has a floor area of 60 square meters and has a distinctive internal roof construction. The ceiling is almost four meters high and consists of three tons of glass that permits the whole sky through a fascinating network of 40 cubic meters of glulam beams.
The Bath House
The Bath House is a tranquil and refreshing spa built into the land by the river, invisible from the farmyard, but still only a few short steps away. It is a welcome bliss to relax here after a skiing trip or a walk – or perhaps after a long journey. The spa area itself is in dark concrete, but the small rooms are painted in beautiful colours to conjure up the impression of being in a cave. The facade is a 15 metre-long glass sheet facing the flowing river as it winds its way up under Juvet.
Architecture
The responsible architects Jensen & Skodvin are known for their experimental minimalism. The boxes are built in solid wood construction without separate external insulation. Each structure rests on massive steel struts, which are anchored directly in the rock.
The existing topography and vegetation remained almost untouched. Today’s considerations in the architecture of sustainable construction are almost exclusively limited to reduced energy consumption. We think topography preservation is another aspect that should be considered.
explain the architects.
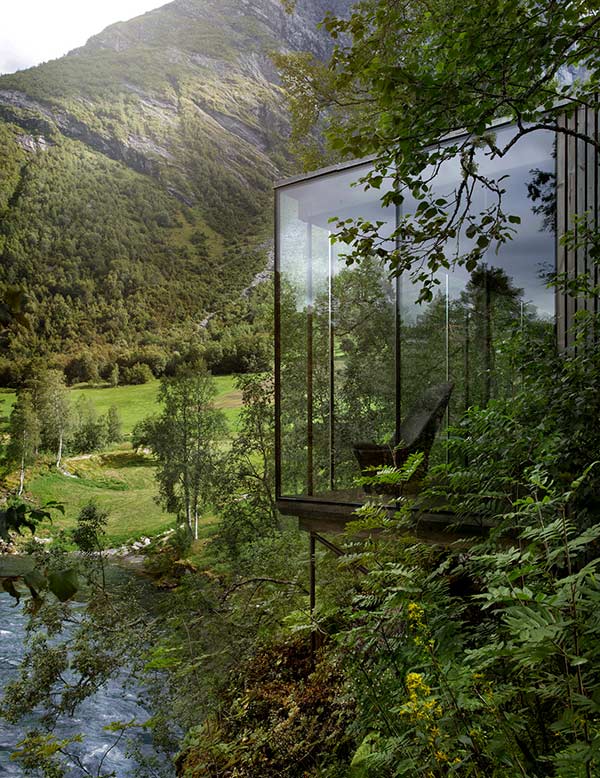
A new hotel category emerged
The Juvet Landscape Hotel pioneered a new category of hotels. Since its opening in 2010, the idea has been implemented in several locations worldwide. The Vivood Landscape Hotel in the Spanish province of Alicante provides spectacular views of the surrounding mountains, the panoramic rooms of the Sacromonte Landscape Hotel are tucked away among vineyards in the south of Uruguay. In 2020 Ambiente opens the first Landscape Hotel in North America, with guests looking out over the Red Rocks of Sedona.
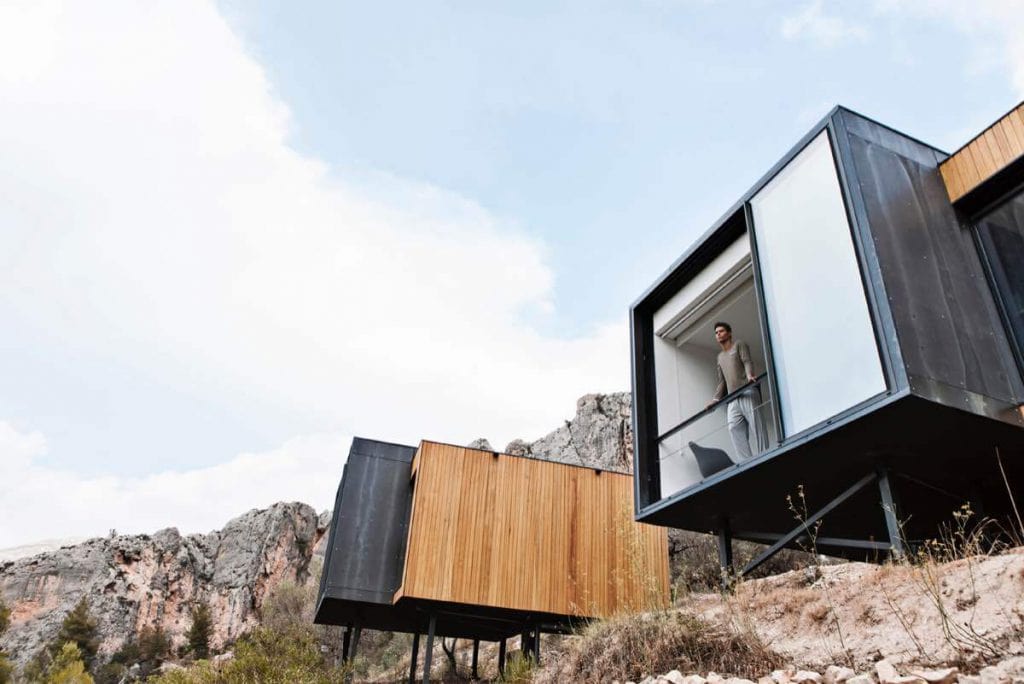
Vivood Landscape Hotel, Alicante 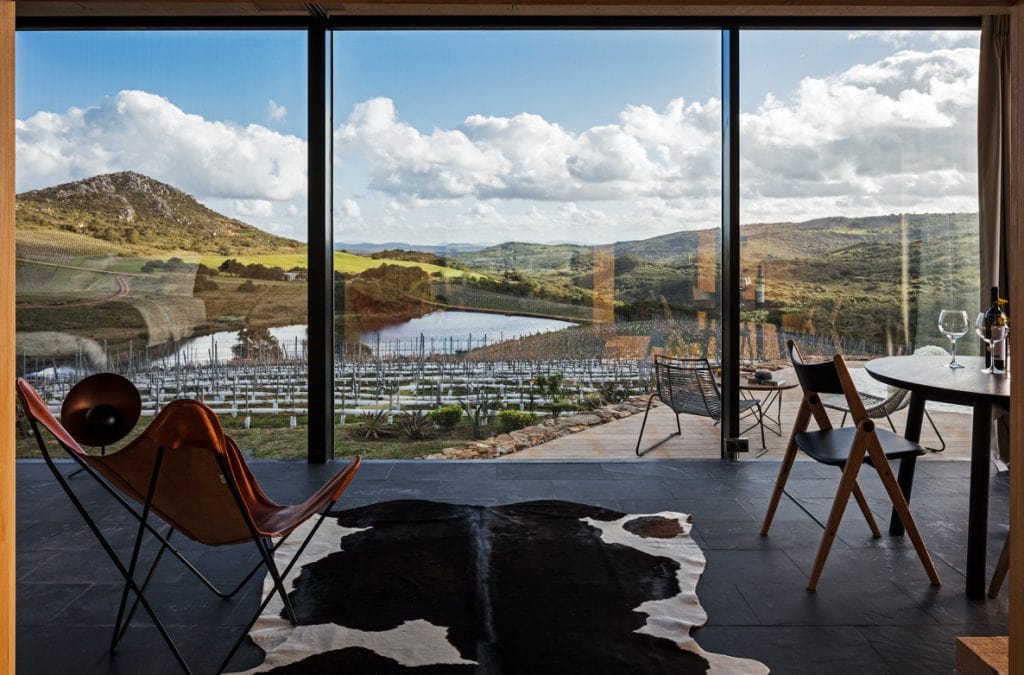
Sacromonte Landscape Hotel, Uruguay
All landscape hotels have in common that they are carefully integrated into the environment and were planned and built with great respect for nature. The defining parameters in terms of technology, construction and material selection are sustainability and innovation.
Mysterious android
The unique architecture of the hotel has already been awarded several times. With the Mies van der Rohe-Award for Best Hotel Architecture and the Wallpaper-Design Award for Best Film Set. The relaxed atmosphere between modern architecture and unspoiled nature provided the perfect setting for the science fiction thriller “Ex Machina” in 2014 directed by Alex Garland. The film about a remote android lab of a search engine mogul brought the hotel an influx of location tourists. The surrounding is always mysterious. Only artificial intelligence is sought in vain here.

Text: Gertraud Gerst
Photos: Juvet Landscape Hotel

