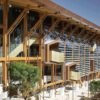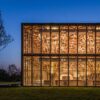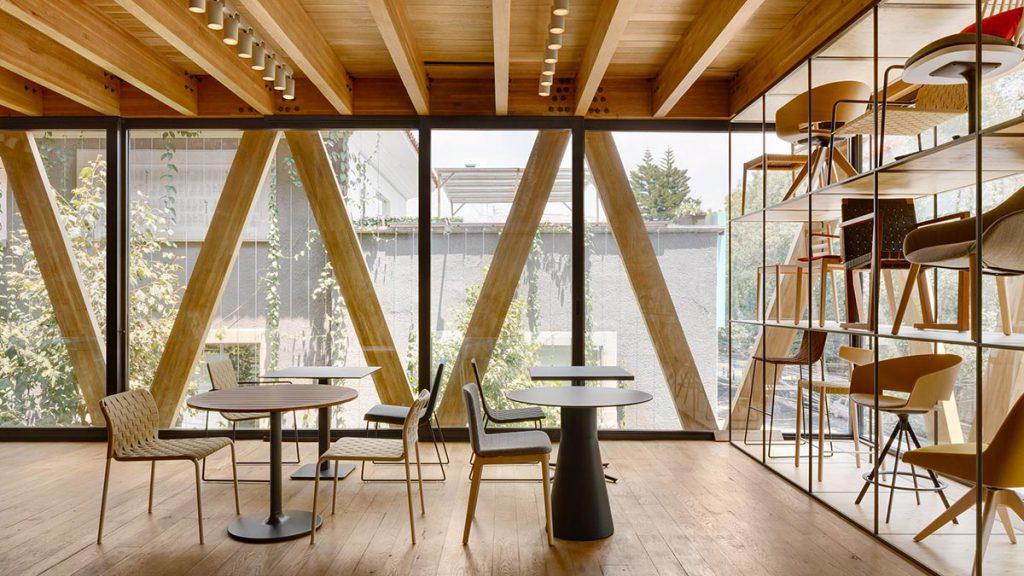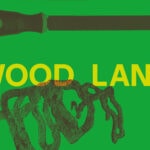The architectural firm Dellekamp Schleich has designed the country’s largest timber engineering building to date in Mexico City. The Jardín Anatole office building is not only built sustainably, it is also designed to withstand earthquakes.
Mexico City is one of the world’s strongest earthquake zones. After the devastating earthquake in 1985, which left around a quarter of a million people homeless, greater attention was paid to ensuring that buildings were earthquake-proof and complied with the applicable building regulations. As an alternative to the usual construction methods of reinforced concrete and stone, the architects at Dellekamp Schleich opted for the much lighter building material wood for their latest project. El Jardín Anatole, as the four-storey timber-hybrid building is called, is the largest timber engineering building in Mexico to date.

The construction materials of the office building can already be seen on the façade. An exoskeleton made of oak wood and steel is the most striking design feature of the building, with which the architects want to set a good example for “innovative construction methods”. With the exception of the V-shaped steel girder on the ground floor and the concrete access core, the supporting structure is made of sustainable timber materials.
Wooden high-rise building in the vibration test
Contrary to popular belief, timber buildings are usually more stable than stone or concrete buildings in the event of an earthquake, as their flexibility enables them to absorb the forces. Due to their lower weight, they are also less susceptible to damage. To test the seismic resistance of modern timber buildings, a ten-storey mock-up was subjected to a shake test in San Diego, California, in 2023.
After simulating several earthquakes of different magnitudes, the mock-up swayed but then calmed down again without any recognisable damage being caused by the tremors. The scale model of a timber high-rise building was created by Lever Architecture,which has already realised numerous timber construction projects, including the flagship Redfox Commons in Portland, Oregon.


A flexible structure
The architects at Dellekamp Schleich therefore see El Jardín Anatole, one of their most recent building projects, as a kind of case study for earthquake-proof construction. They were looking for a structure that was both solid and flexible in order to be able to absorb possible tremors. “We carefully planned the entire structure, including the framework, so that it could withstand its own weight and possible earthquakes.”
We have carefully planned the entire structure so that it can withstand its own weight and possible earthquakes.
The wood materials used are made from North Mexican oak. A type of wood that is particularly valued for its robustness and durability. It also has a high degree of elasticity, which was a decisive factor for the architects in this case. “Oak wood, which we chose because of its high flexibility, offers clear advantages over conventional building materials.”
Added value for the city
Apart from its sustainable and earthquake-proof construction, the office building with a floor space of 940 square metres meets the requirements of urban redensification. It was built in the undeveloped inner courtyard of a historically valuable building. “El Jardín Anatole rises from a development gap in Mexico City with potential for redensification,” the architects explain the urban planning background.

Oak wood, which we chose because of its high flexibility, offers clear advantages over conventional building materials.
Dellekamp Schleich, Architekturbüro
The new building is lined on two sides by a dense green strip and trees. An area with quality of stay that benefits not only the users of the building, but also the city’s residents. According to Dellekamp Schleich: “Since only a few properties in this urban area have undeveloped areas, the design was intended to blur the boundaries between public and private and create a public space with a connection to the city.”
Timber construction with exemplary effect
The fact that the main supporting structure is located on the façade of the building meant that the office space could be designed to be open and spacious. As on the outside, the natural wooden surfaces also dominate the interior. The ground floor, which is used for commercial purposes, has double the room height and is fully glazed on two sides. A large sliding glass door opens up the room to the park-like garden.
Although timber construction is culturally anchored in Mexico, it was rarely used to build more than two storeys. In urban areas, wood as a building material has not played a significant role to date. The architects hope that Jardín Anatole, the first multi-storey timber construction project in Mexico, could change this in the future.
Text: Gertraud Gerst
Fotos: Rafael Gamo









