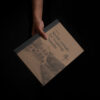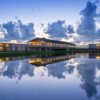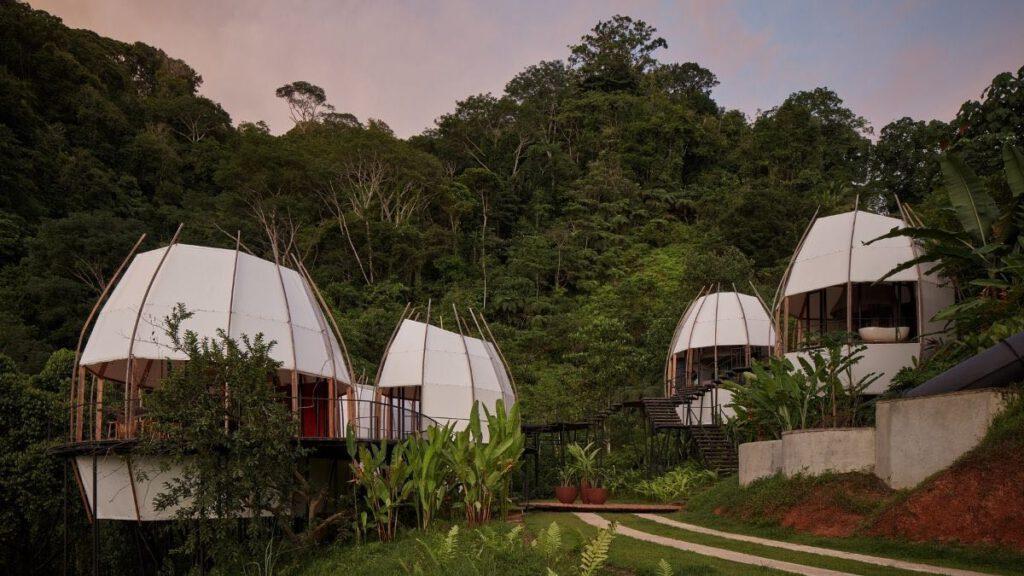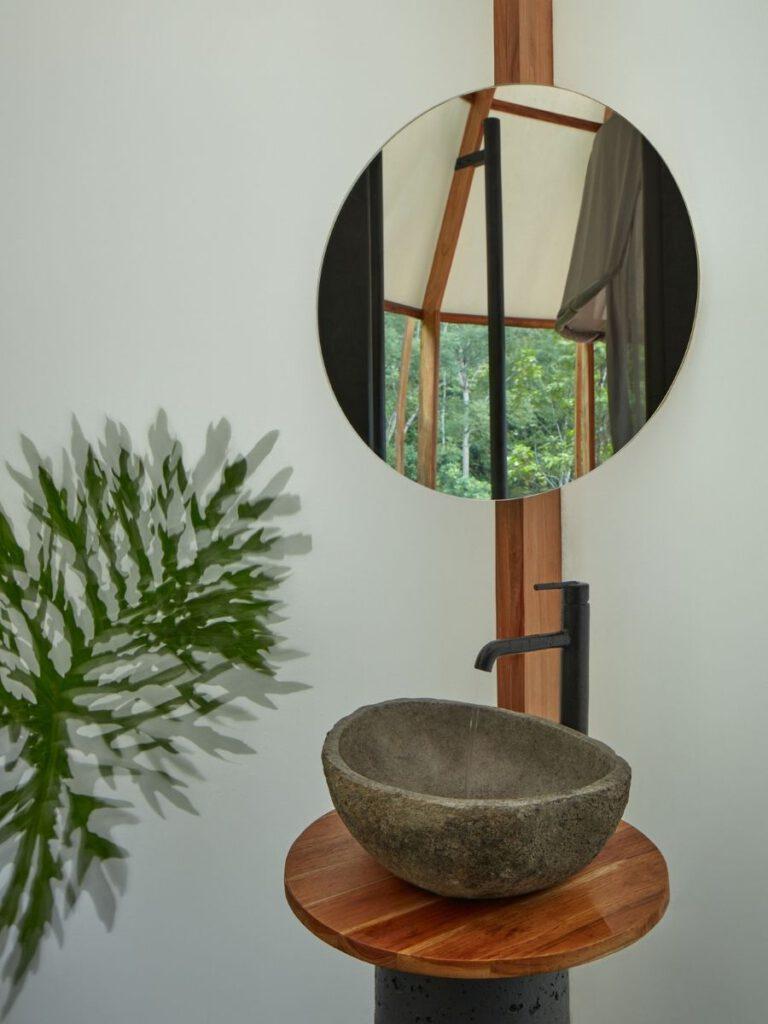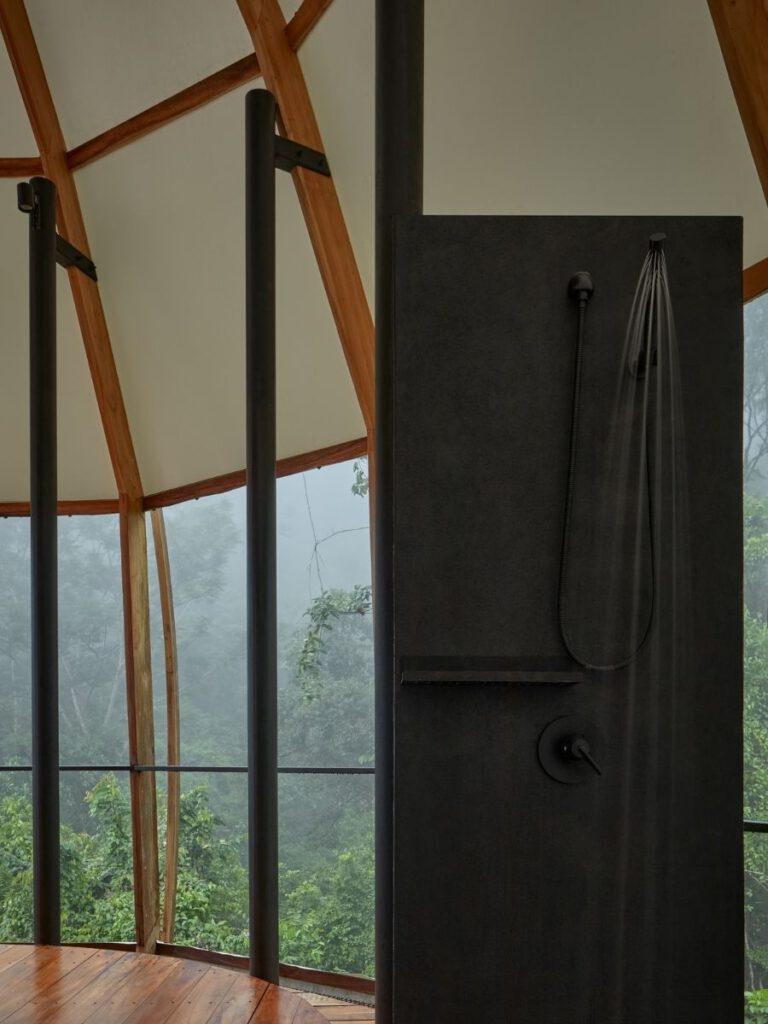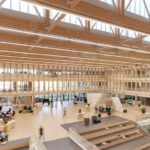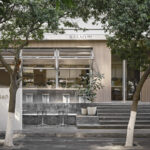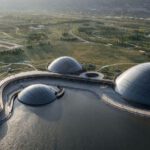A prime example of playful “tropical architecture”: The egg-shaped Coco Villas designed by Studio formafatal and ARCHWERK are part of the Art Villas Resort in Costa Rica. They seem to float above the ground and are predestined to literally hang out there for a while.
Anyone can build a tree house! But the Coco Villas at the Art Villas resort ensemble in Costa Rica are both visually unrivaled and imaginative in concept. These five egg-shaped, seemingly floating cocoons were literally draped into the steep slope in the tropical jungle near the coastal town of Uvita.
Art Villas: Three architects, three types of houses, three concepts
The Art Villas Resort overlooking the Pacific Ocean consists of three types of buildings plus a multifunctional pavilion: the concrete Art Villas proper, the tropical-minimalist style Atelier Villas, the Coco Villas and the “Wing”
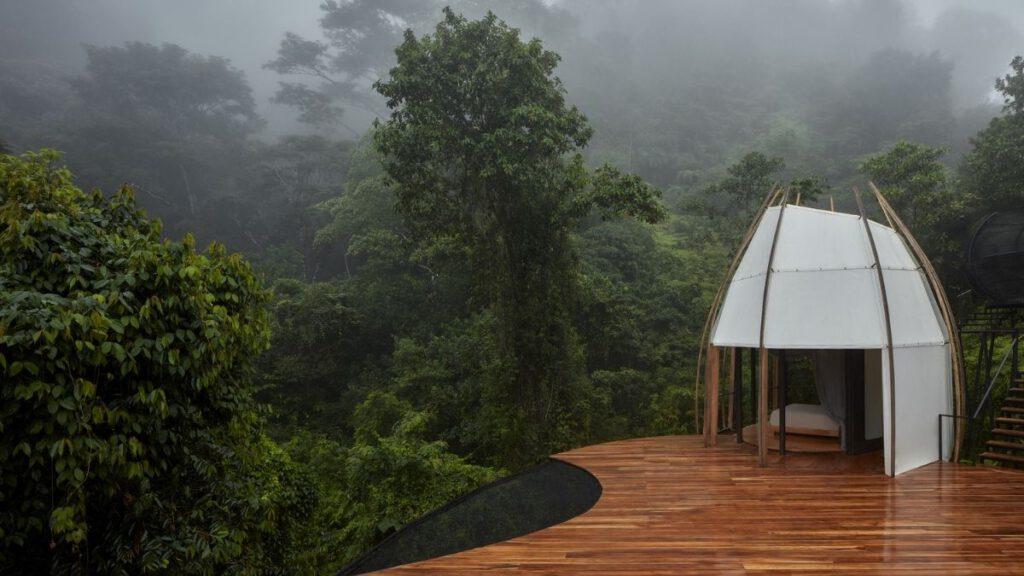
Coco Villas: Adventure feeling in the middle of the jungle … 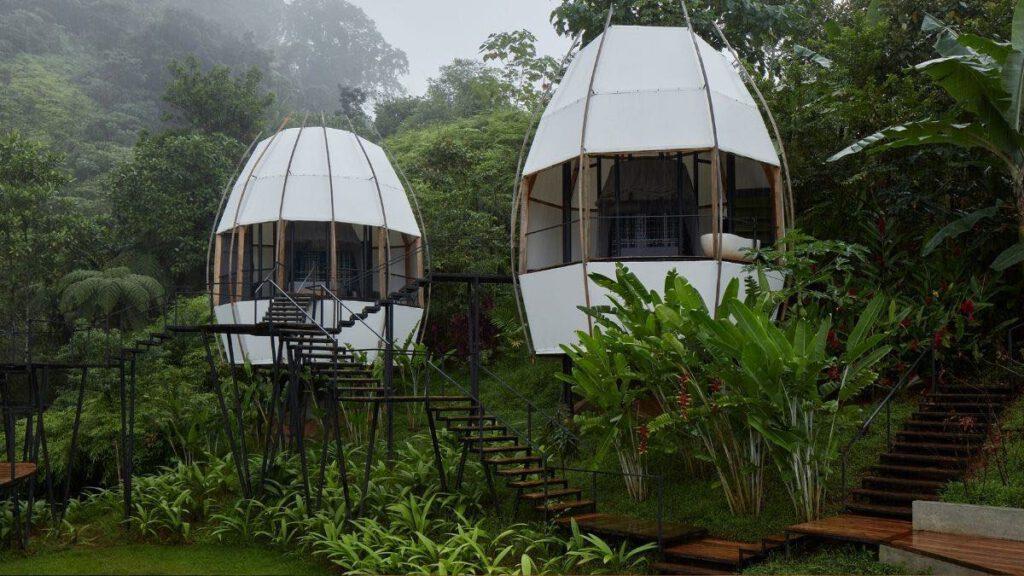
… combined with cozy-simple luxury. 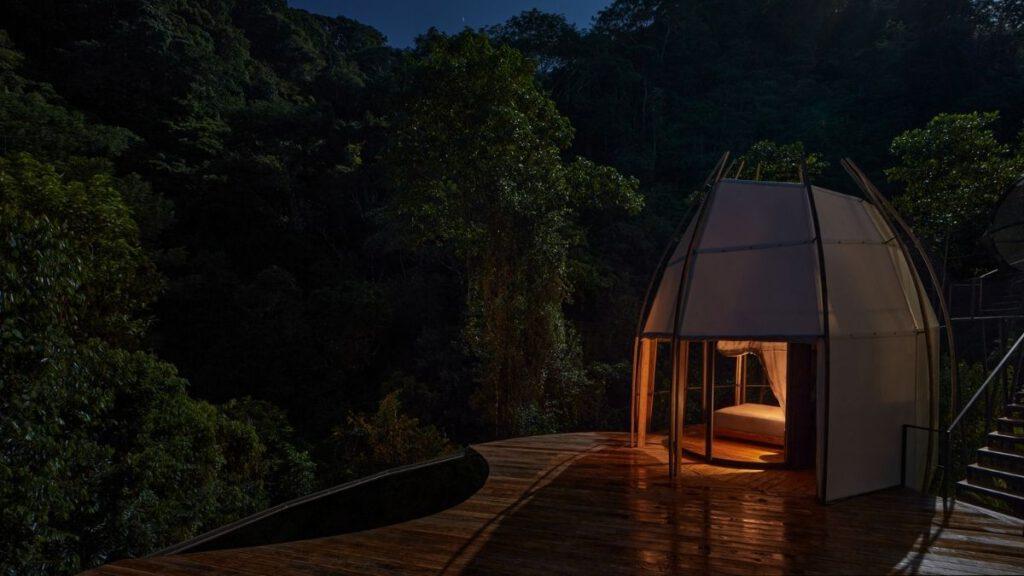
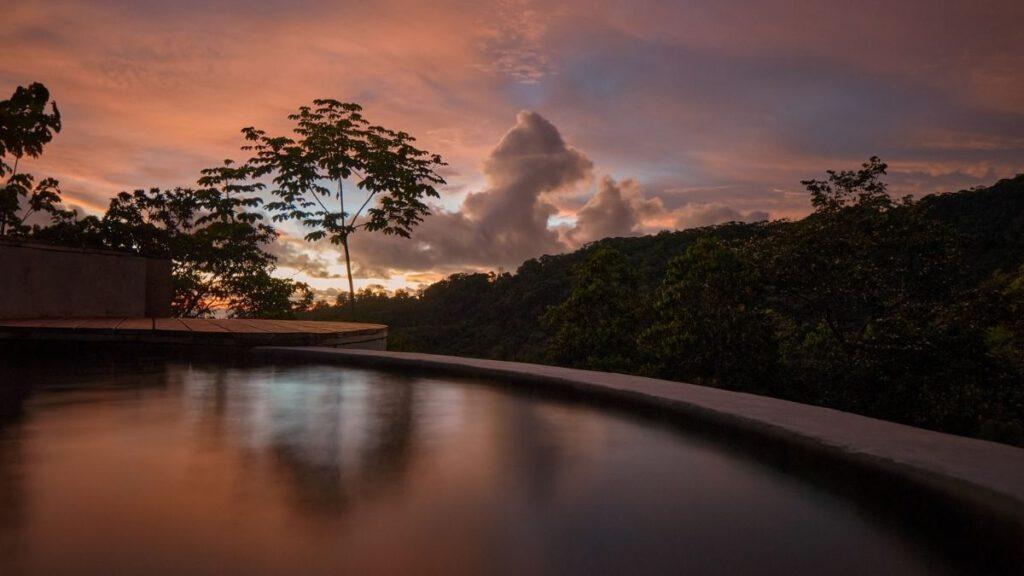
The architects of the ARCHWERK.cz studio are behind the architectural concept of the Coco Villas and the “Wing”. Refuel works architects designed the concrete Art Villas. And the Atelier Villas, in turn, bear the signature of the studio formafatal, founded by the authoritative architect Dagmar Stepanova.
Extension to the already existing Villas
In addition to the interior design, formafatal shaped the final form of each villa. In addition, the architectural firm united the entire Art Villas Resort into an integrated complex.
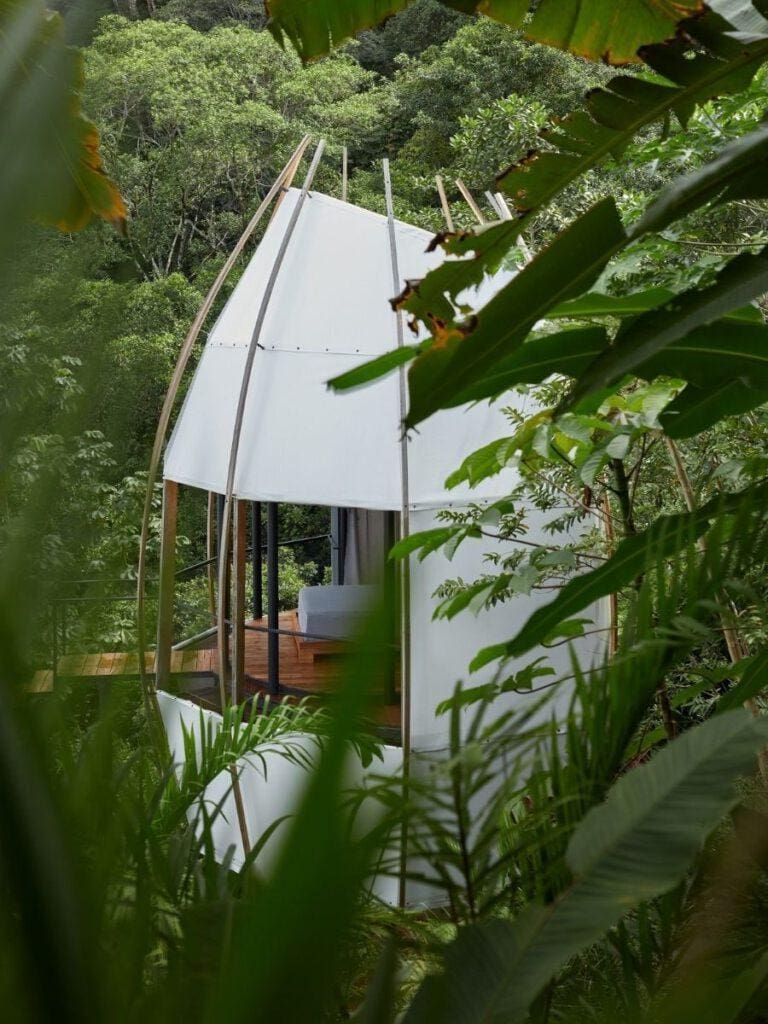
Directly draped in the jungle. 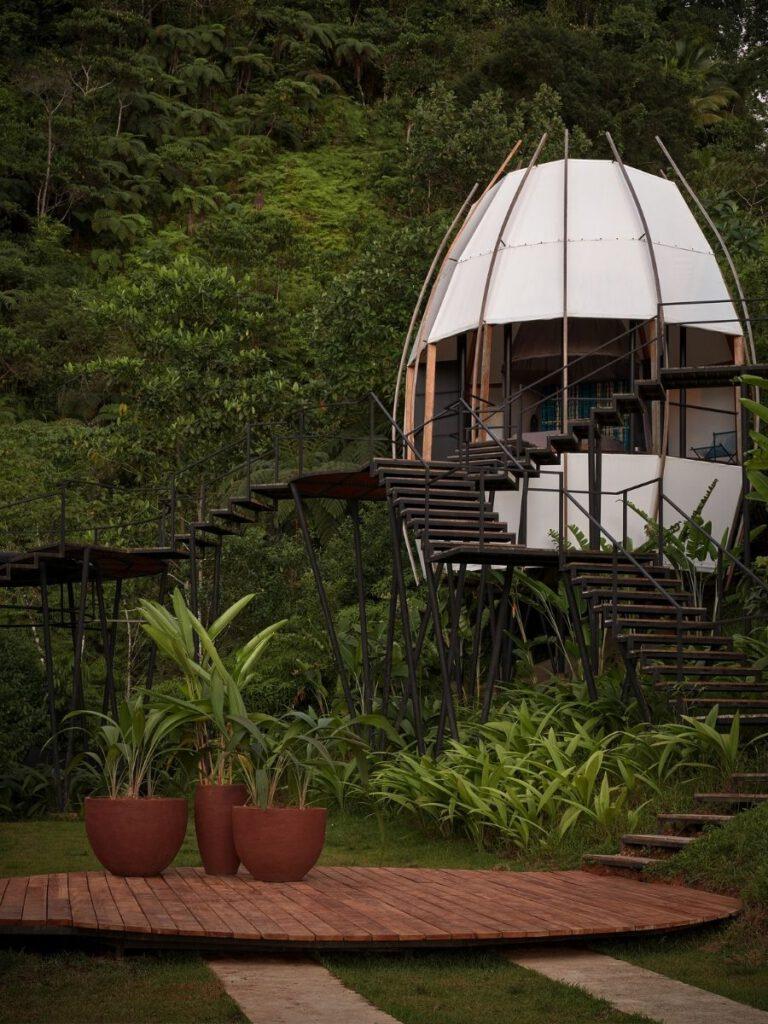
Terraces with curved, organic lines. 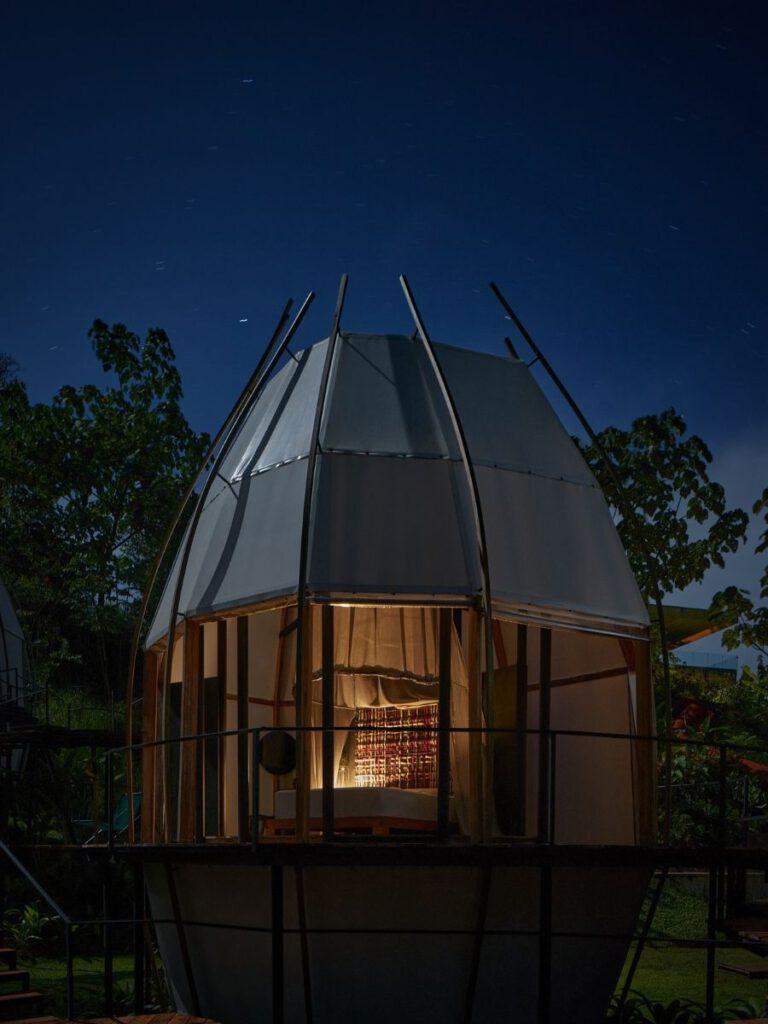
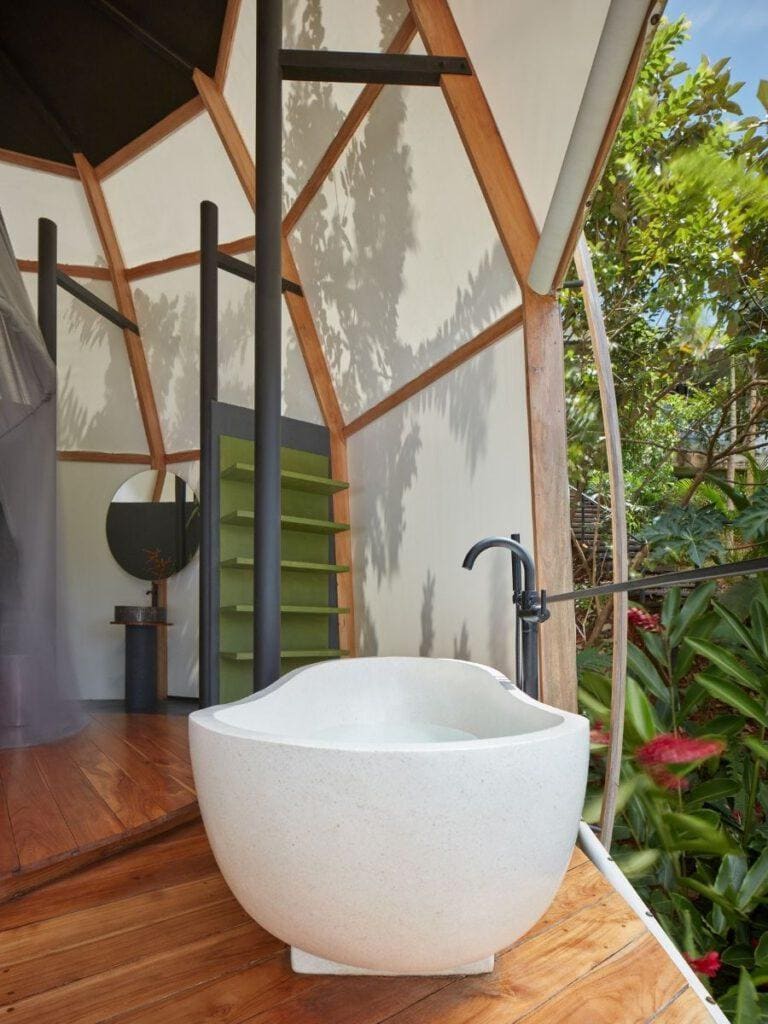
Client Filip Žák approached formafatal with the wish to plan an extension of the already existing houses.
Something unique it should be, at the same time a simple solution using local materials. Luxurious and yet adventurous. And guests should get the immediate experience of staying in the Costa Rican jungle.
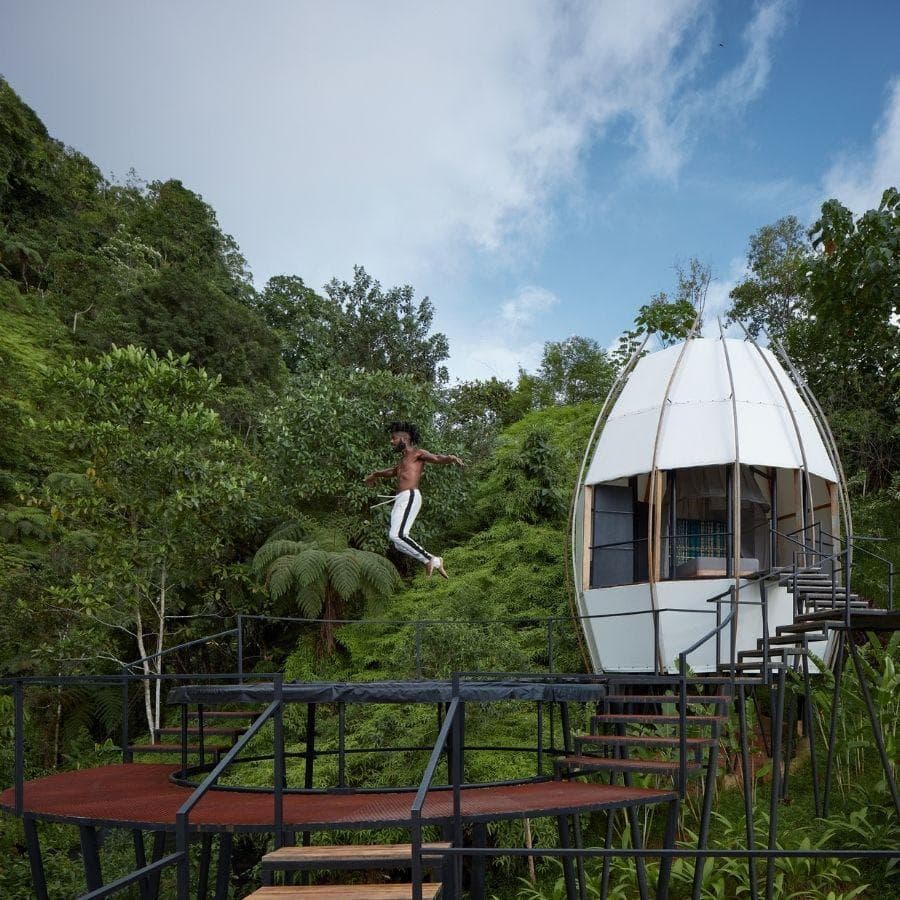
Coco Villas: Trampo jumping included
And so the Coco Villas on the 2.5-acre site became an example of playful, glamorous, yet sustainable and modern “tropical architecture.” The guest can even, if he or she feels like it, indulging the childish urge to play, jumping jubilantly on a trampoline – right outside his or her own bedroom.
“The construction was an incredible experiment with wood, metal and a special seven-layer sail that was welded in place,” Žák is visibly pleased with the result. Whereby the local tropical wood is the main construction material.
” Capsules” embedded directly in the lush greenery
The simplicity and elegance of the form and construction create an atmosphere that makes additional decoration unnecessary. At the same time, the design principle allows flexibility in the size, shape and composition of objects – this, moreover, in the rough terrain.
Nature inspires us to create an environment we love and feel safe in. Nature has been using the same creative principle for millions of years. And we follow the principles of Natural Architecture postulated by architect Martin Rajniš.
Martin Kloda, architect with ARCHWERK.cz
formafatal tied in with the work of the architects from ARCHWERK. The individual cocoons are discreetly connected by walkways and stairs made of wood and expanded metal mounted on steel supports. On the platforms you can linger, look out over the landscape, enjoy a coffee … or jump on the trampoline.
The “capsules” nestle directly into the greenery. This exposes them to nature and the elements. Rain falls only six months a year, but then it does come in torrents. If a storm comes, the spectacle is dramatic. Transparent and white shutters protect the interior from rain and wind while allowing daylight to penetrate.
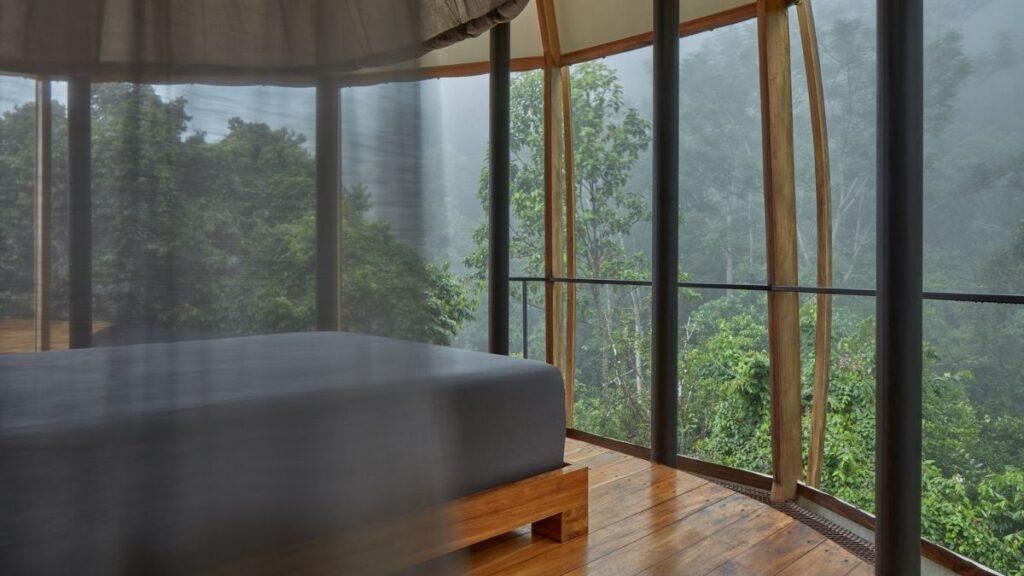
The mosquito net is a style element and protects against insects. 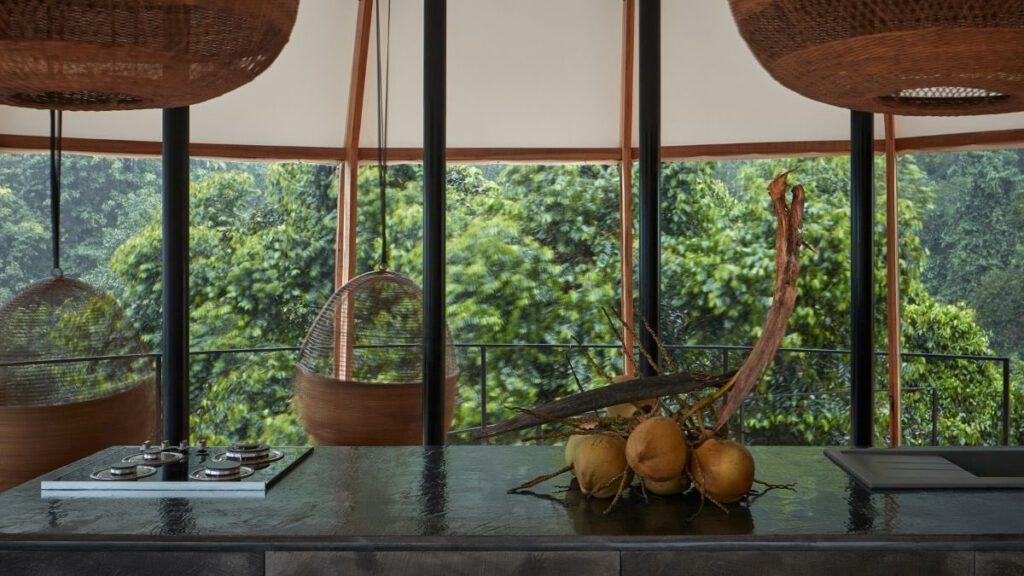
The wicker furniture and light fixtures are locally made.
Minimalism inside and outside
The walkways and landings are formally minimalist and designed in clean lines that are typical of the rest of the resort’s buildings as well. The main terraces of the Coco houses, however, are modeled after them in form, soft and organic. Although these terraces are almost submerged in the lush tropical vegetation, they still offer a view of the sea at the same time.
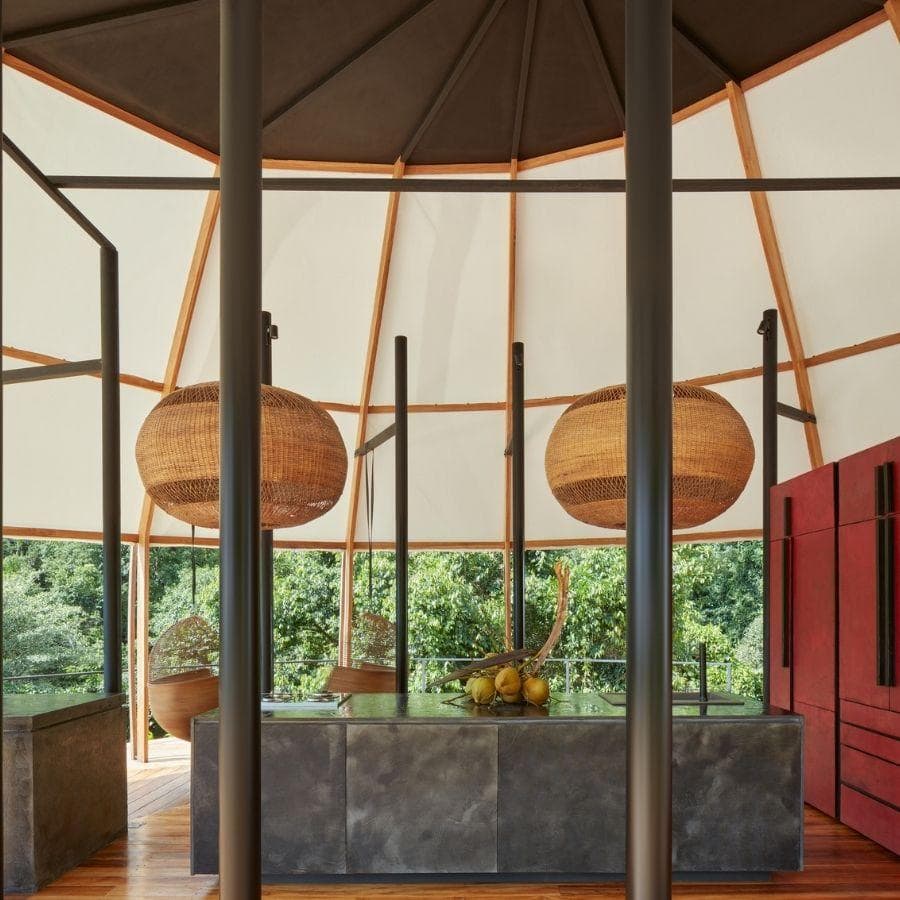
The generously sized cooking island offers plenty of storage space. 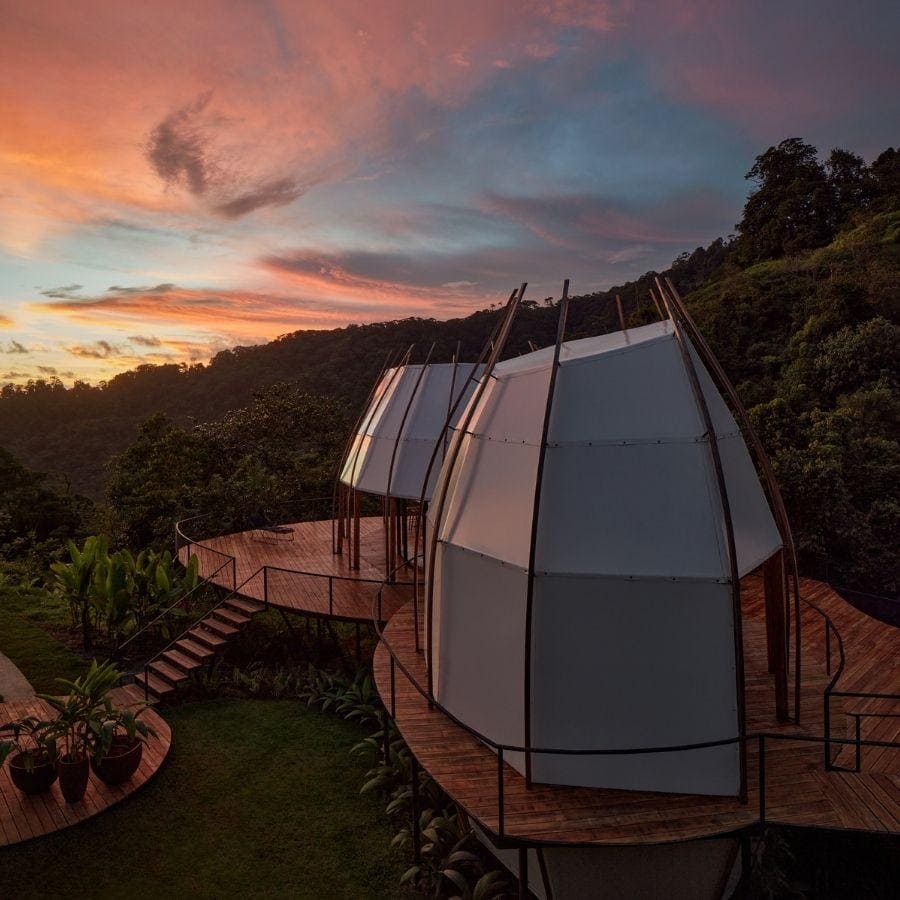
Views into the jungle and out to sea. 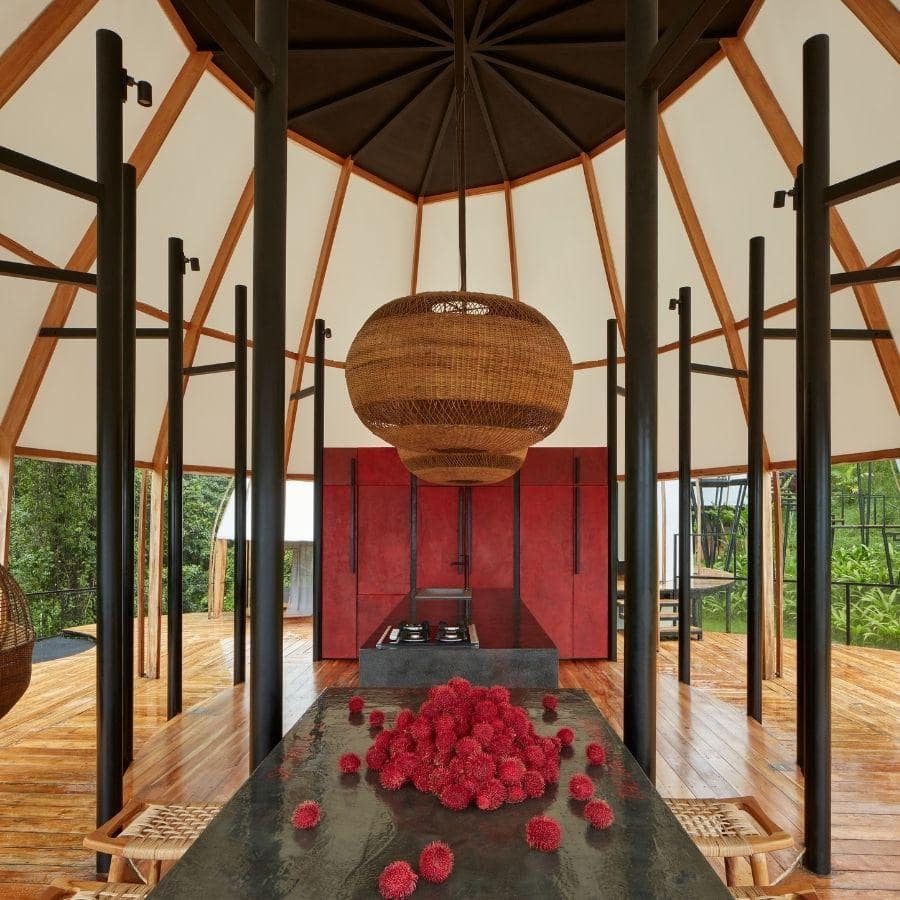
The dining table faces directly the sea. 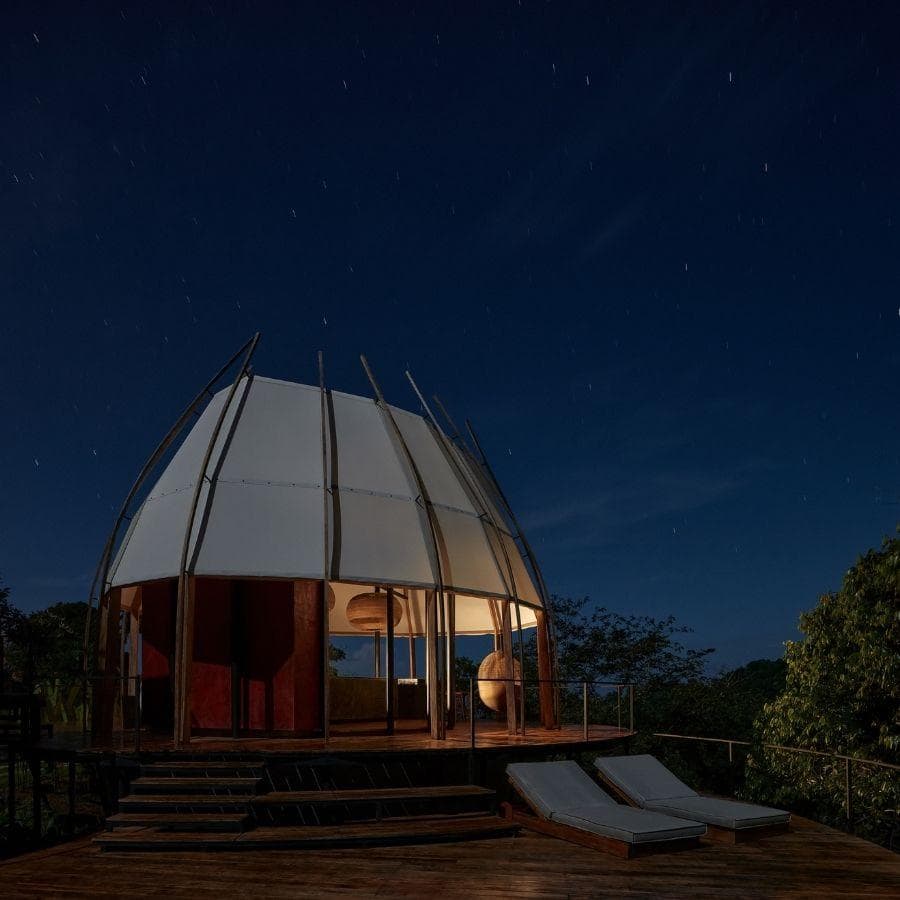
Enjoy the evening atmosphere on one of the terraces.
The interior design is also minimalist, yet lacks nothing. The focal point of every Coco bedroom is the bed, which stands on a raised pedestal.
The layout in each case is designed to give you the most breathtaking views right from your bed. Monkeys and toucans come so close that you feel they are about to drop by the living room for a snack.
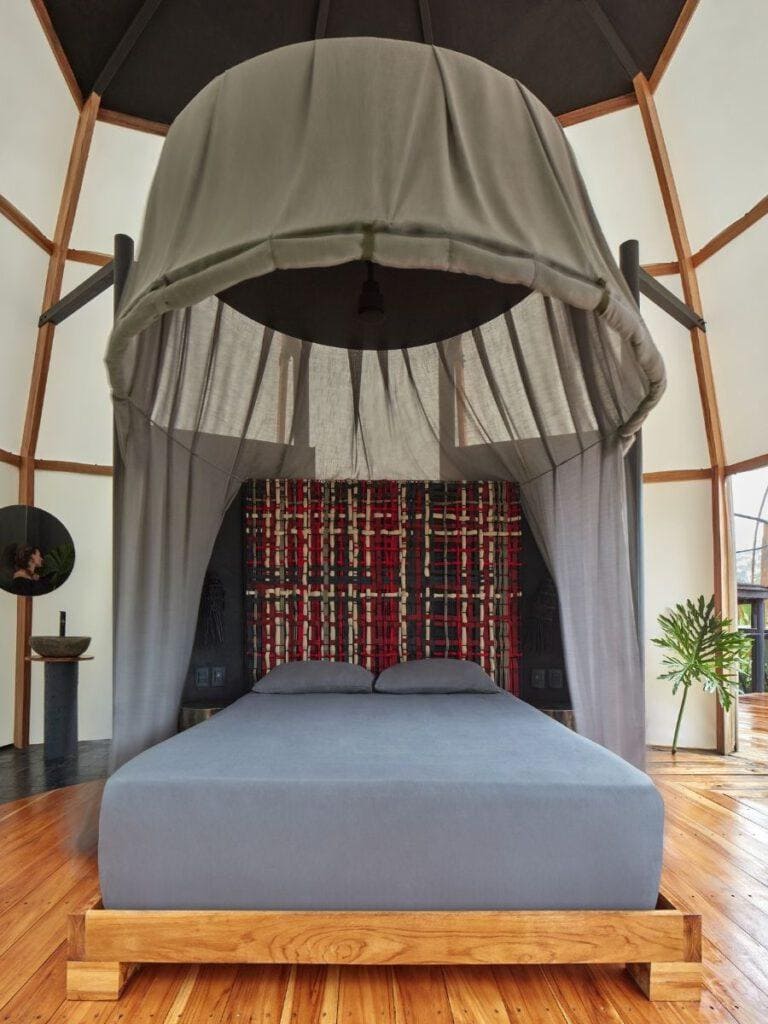
Tone-on-tone color scheme throughout the “capsule”. 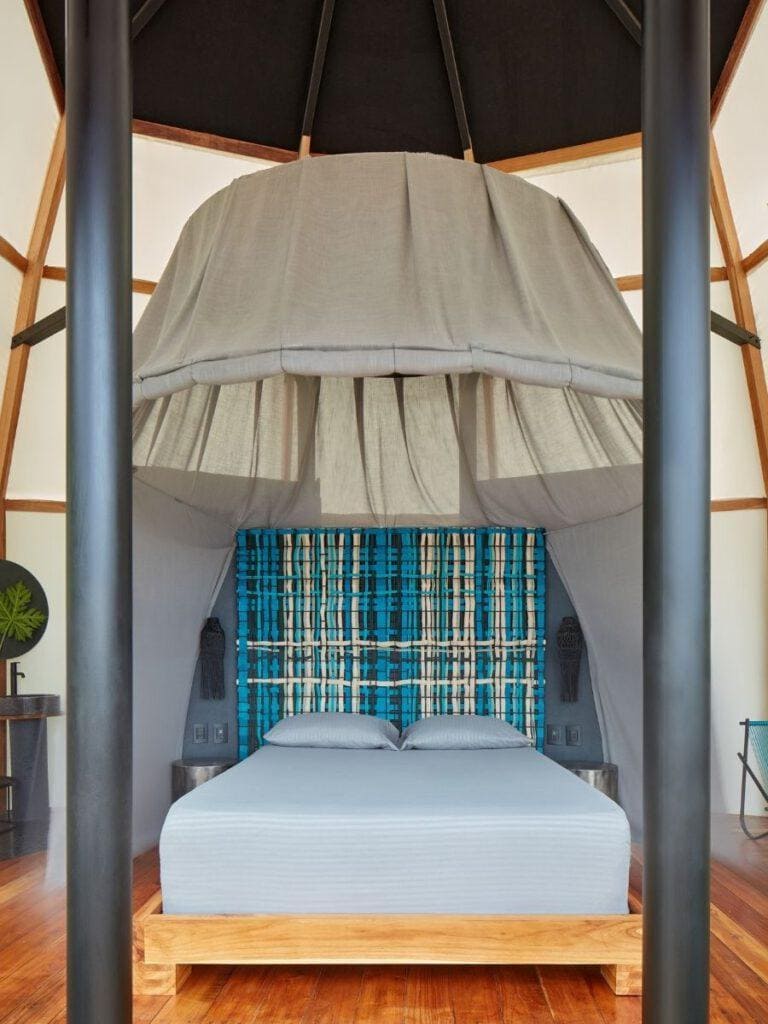
The woven bed headboards are the color accents in the Coco Villas.
Coherent tone-on-tone color scheme
A different color palette was chosen for each of the five bedrooms. The tone-on-tone color scheme is also reflected in the dressing room. The woven headboards of the beds are reminiscent of the paths and zip lines of the canopy tours so popular in Costa Rica, high above the ground in the treetops – and the cocos, after all, are also scattered several meters above the ground.
In the largest Coco there is a shared kitchen with dining area. The cooking island also offers plenty of storage space for food. And the long axis of the dining table faces directly toward the Pacific Ocean. The rest of the Coco kitchen’s interior features wicker furniture and locally sourced light fixtures.

Text: Linda Benkö
Photos: BoysPlayNice

