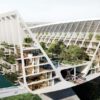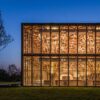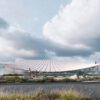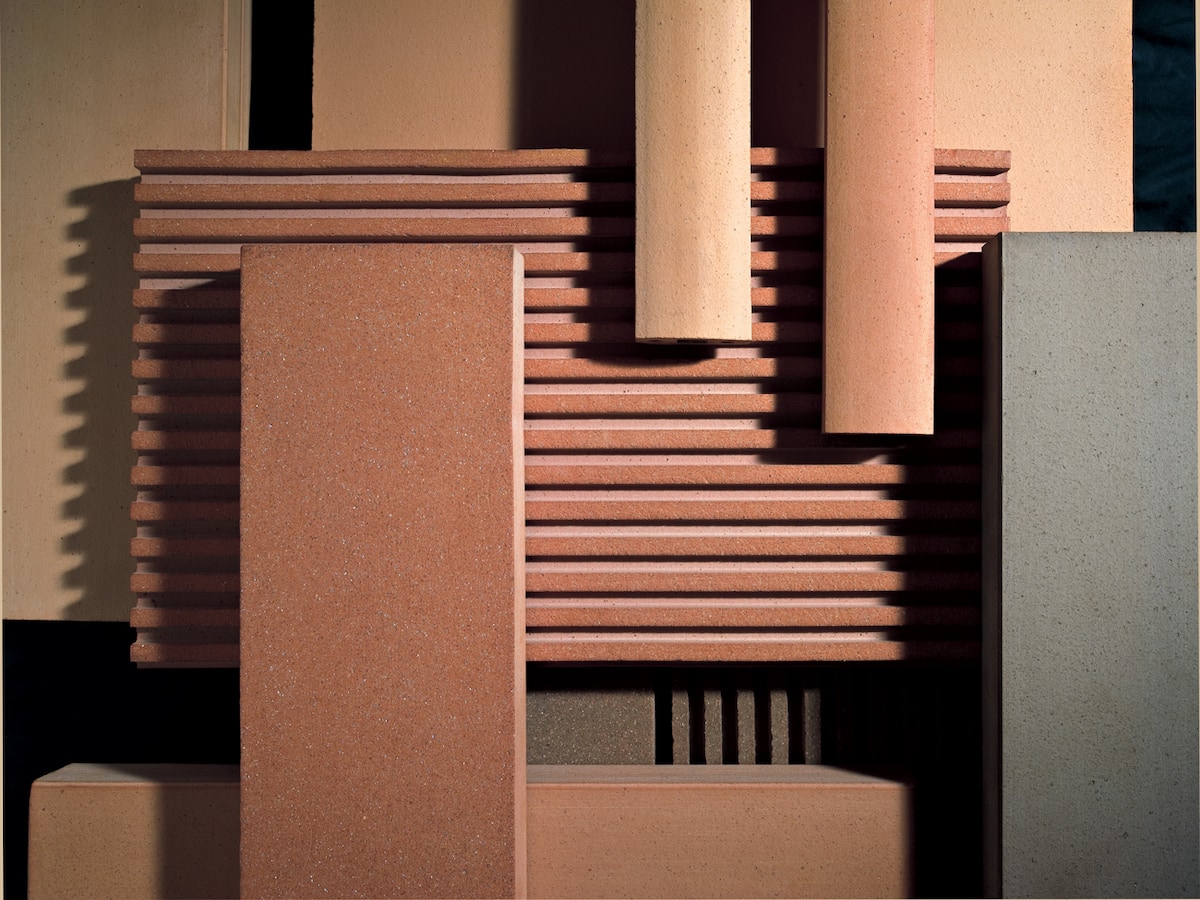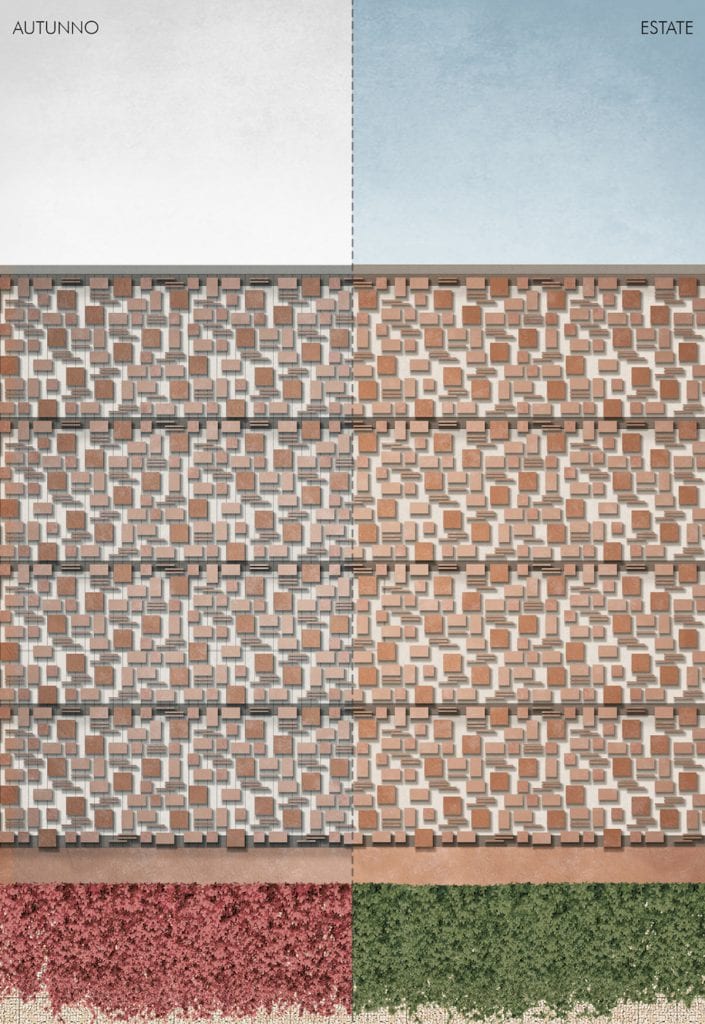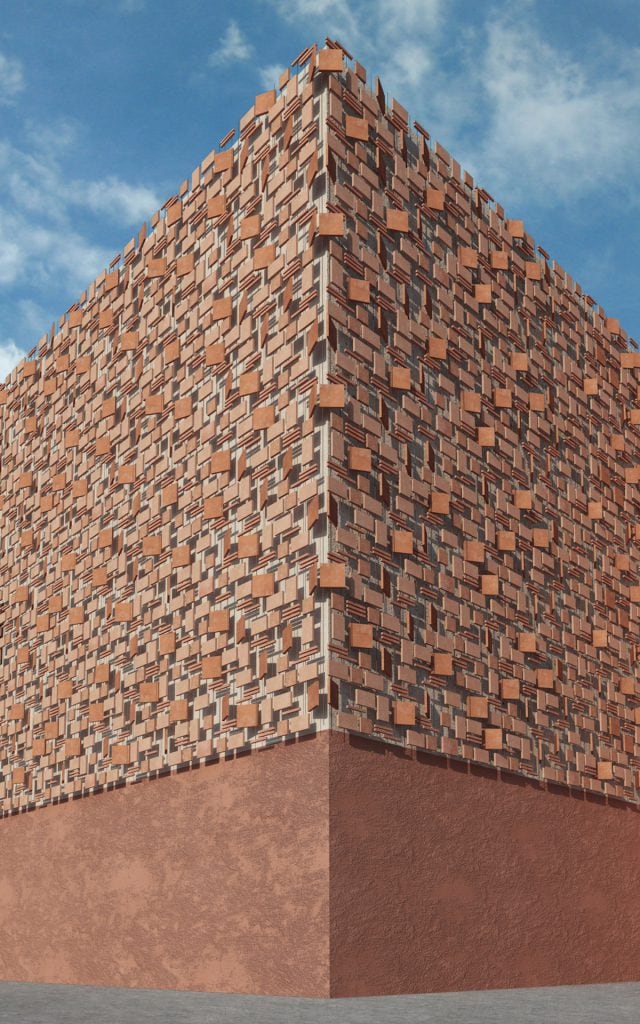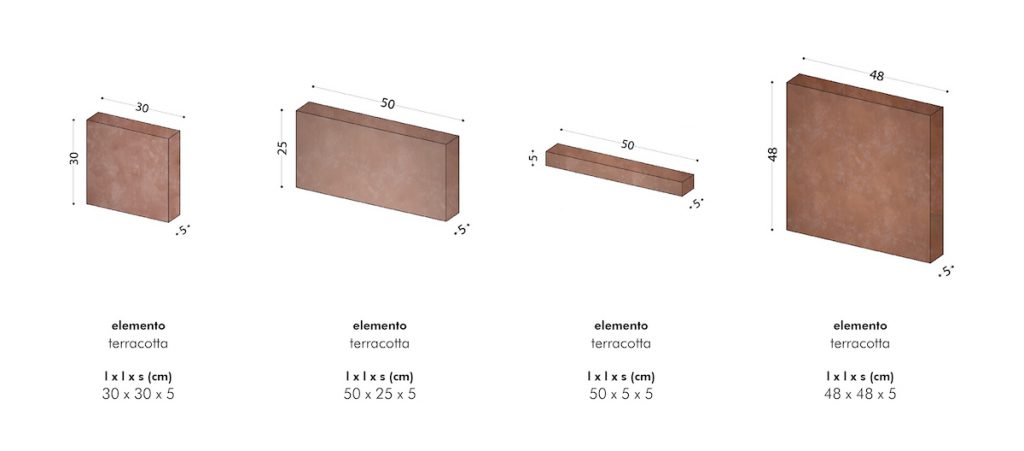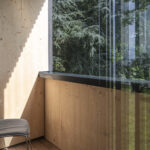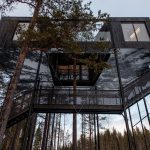Florentine architecture practice Pierattelli Architetture wins the competition for the new Terna electricity substation in Tuscany. The future electricity converter substation pays homage to the Tuscan countryside, merging into the colors of the nature.
Italian studio Pierattelli Architetture wins the architecture contest to design the new Suvereto electricity converter substation. Promoted by Terna, the company that manages the high and extra-high voltage national power grid in Italy, the invitation-only call for tenders involved some of Italy’s biggest design studios, who were asked to focus on architectural quality that could integrate harmoniously with the natural landscape and the historic setting of this very unique part of the world.
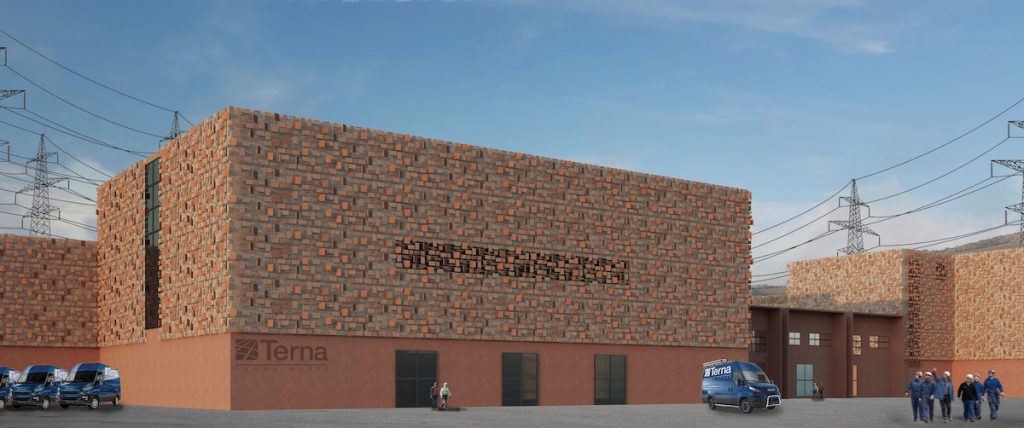
The new Terna electricity substation is an additional piece in the modernisation of SA.Co.I.3, the current electrical connection between Sardinia, Corsica and the Italian peninsula. Announced in 2020 by Terna, with agreement from the Suvereto town council and the local community, the call for tenders represents a process that is mindful of the means and not just the ends, and ensures that both are to the very highest standard.
Beginning of February 2021 a video press conference was held with Terna representatives, Suvereto town council, the local authorities and architect Massimo Pierattelli to announce the winner of the contest. The project for the new substation forms part of the modernisation of the connection between Sardinia, Corsica and Italy: a major infrastructure that is able to facilitate reduced grid loss and greater integration of renewable sources, allowing Italy to contribute to the completion of the European electricity market and strengthen its role as a natural hub of energy in the Mediterranean area.
The restricted invitation-only tender aimed to gather proposals that would cover all aspects of the construction project and surrounding area, including buildings, perimeter fences and lighting.
Pierattelli Architetture has come up with an evocative design for Terna electricity substation that blends seamlessly with its setting and offers a new architectural take. Modular facades made of terracotta elements (a traditional local material) are fastened to steel cables. The texture of the terracotta absorbs the nuances of the surrounding landscape and reflects its tones, beauty and warmth. Such tones are also alluded to in the rust-effect paintwork of the entrance gate and in sections in the wall. Native plants such as olive, cypress and pine trees create a sense of continuity with the nearby farmland and at the same time recall the cultural identity of the area.
The winning design was chosen by the commission for its minimised environmental impact, innovation, originality, and aesthetic character, as well as for factors such as its restoration of vegetation, reduced construction times and ease of maintenance.
Suvereto substation is located in an area of indisputable beauty, a complete haven of peace and quiet. It was a real challenge to create an architectural design that respects the context and also elevates it, but we were really eager to take it on,
declares architect Massimo Pierattelli, founder of Pierattelli Architetture.
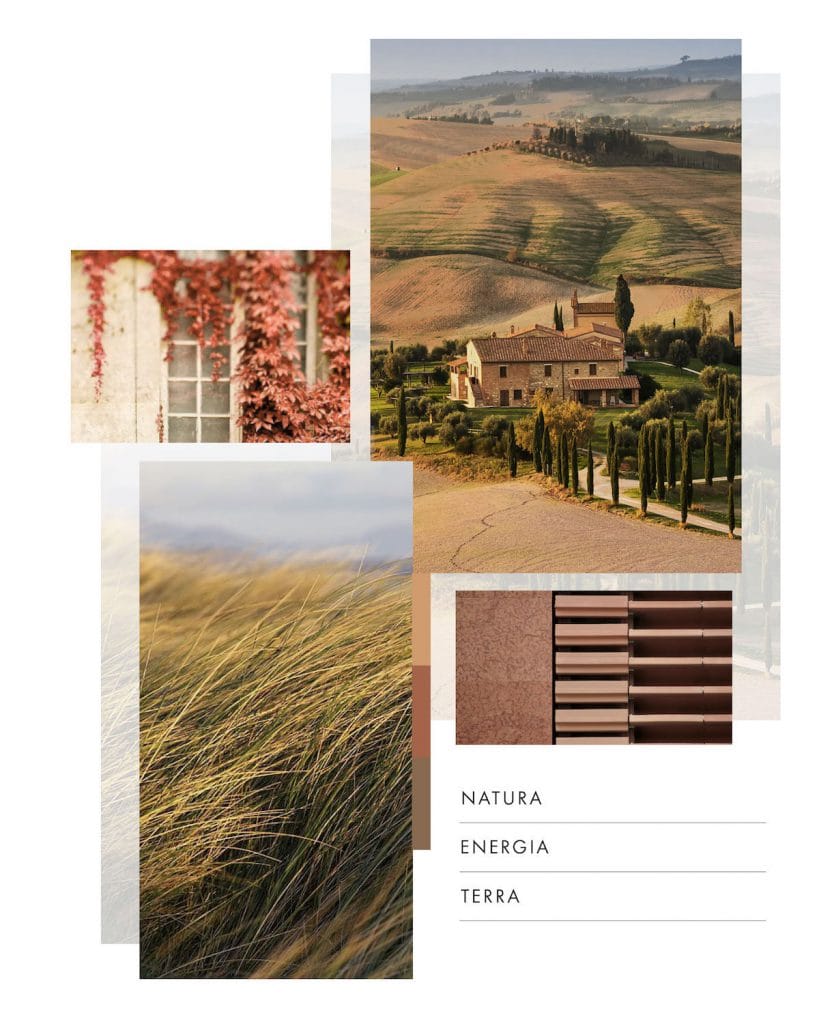
“It’s not always easy to find a big company that is mindful of environmental features and aesthetic ones as well, but Terna has shown itself to be just that. Beauty should be a shared value and something we really strive to achieve, even in industrial architecture. This is especially so in a country like Italy, which is so rich in history and has such stunning landscapes.”
The architectural design
The Terna electricity substation has been designed by Florentine architecture practice Pierattelli Architetture to blend fluidly with the colours of the surrounding landscape. Inspired by the Tuscan countryside and the local farmland and vegetation, the new design is industrial but dynamic and changeable in character and creates a continuous dialogue with the landscape.
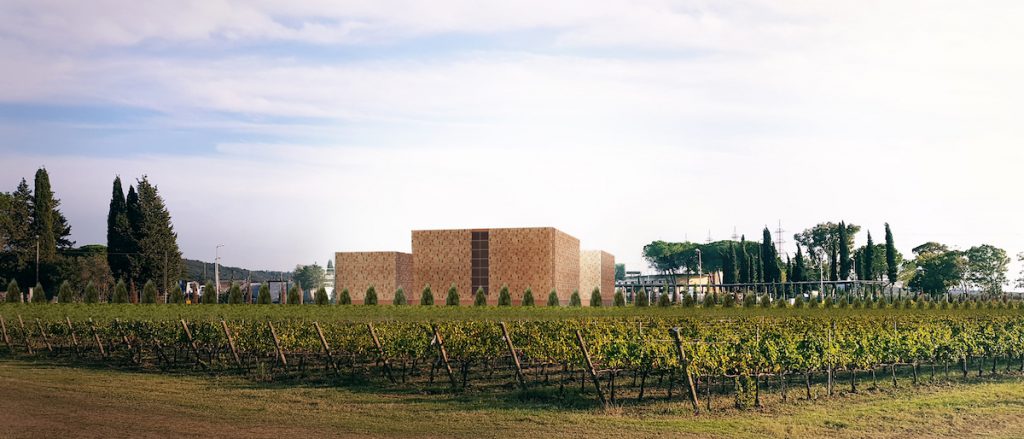
At the very heart of the design is terracotta (with warm, textural nuances): combining earth, water, air and fire, it is the main material used and has the ability to adopt the nuances of the surrounding lands and create links with tradition.
The facades and modules
The main building features solar-shade facades composed of terracotta geometric elements fastened to steel cables. The modular system creates a rhythmic surface pattern, which is also achieved through the terracotta tiles with their different dimensions and tones. The latter (in squares, rectangles and strips) are fastened to steel cables using metal anchors, making it easy to replace them.
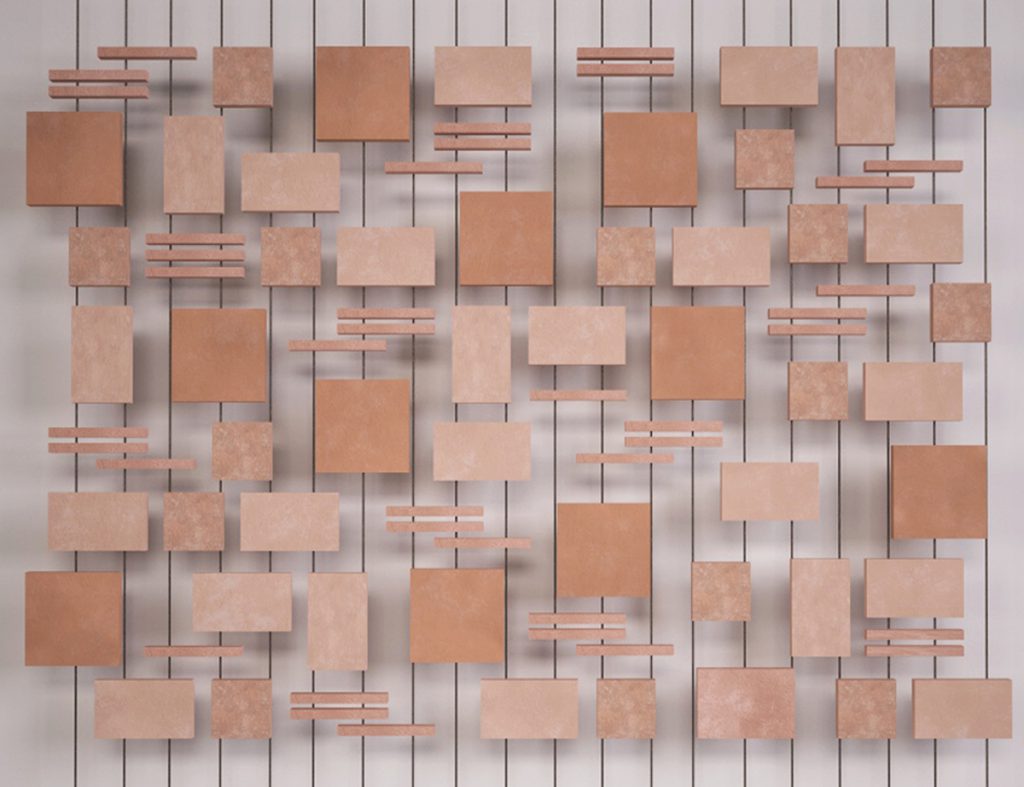
A further nod to Tuscany and the surrounding landscape can be seen in the terracotta tones and textures on the outside of the warehouse. Here the ventilated facade is made up of one single type of rectangular terracotta tile, the surfaces of which have been washed and treated. The resulting interlinking arrangement achieves a clean, repeatable system in which each piece can be easily identified and replaced if necessary. The elements are anchored to a supporting structure composed of vertical bars fixed to the walls with brackets and wall plugs.
The green area and the perimeter fencing
Pierattelli Architetture’s design for the Terna Suvereto substation blends in beautifully with the landscape and also takes inspiration from it. Along with Tuscan materials and colours, its greenery is also used as a design tool and to add a softening effect.
Native plants such as olive, cypress and pine trees (typical to the Tuscan countryside) are added to the pre-existing green area and along the road leading to the building’s entrance.
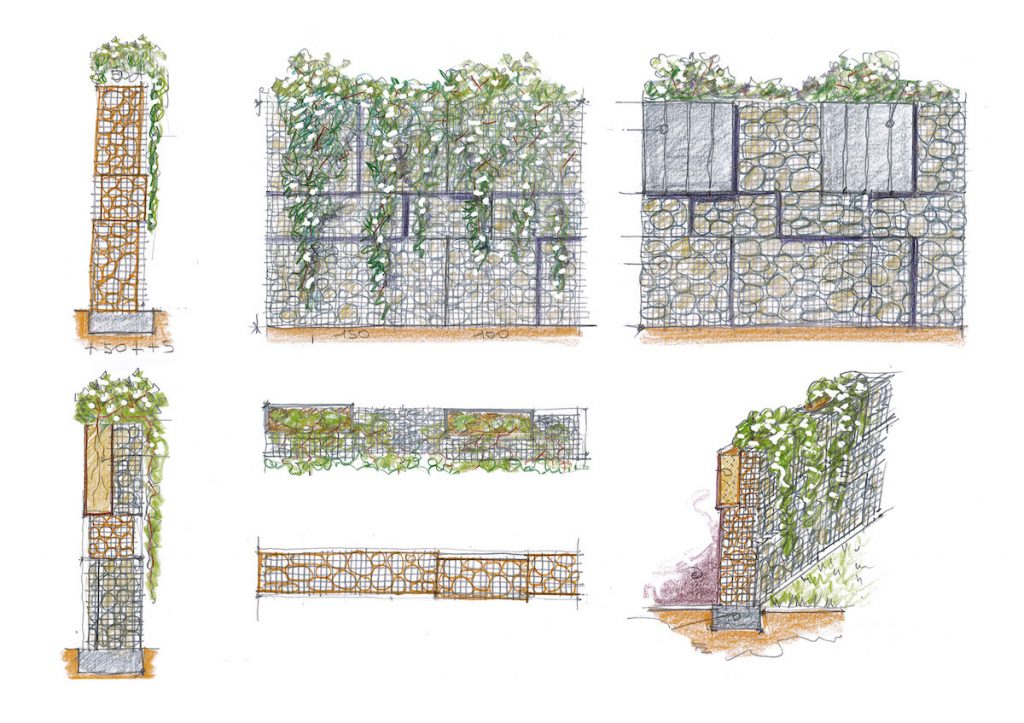
Greenery is also included in sections of the perimeter fencing in order to soften its visual impact. The original stone-filled gabion walls (2.5 m high and 0.50 m thick) have been modified so that the basket of the wall elevation is shifted back or made to stick out, thereby creating a beautiful interplay of voids and solids, light and shadow. On the internal side, zinc flower planters provide a bed for Virginia creepers, whose colours change with the seasons.
Lighting design
Lighting design is used to cleverly highlight the facades and their changing textures, and recessed LED floor lights cast strips of light upwards to elevate the sense of theatricality of the compositions. The same lighting system has been chosen for the entrance and the green spaces. The driveway to the building is a particular focal point, while theatrical spotlights nestled amongst the olives illuminate groups of trees and subtly highlight the landscape.
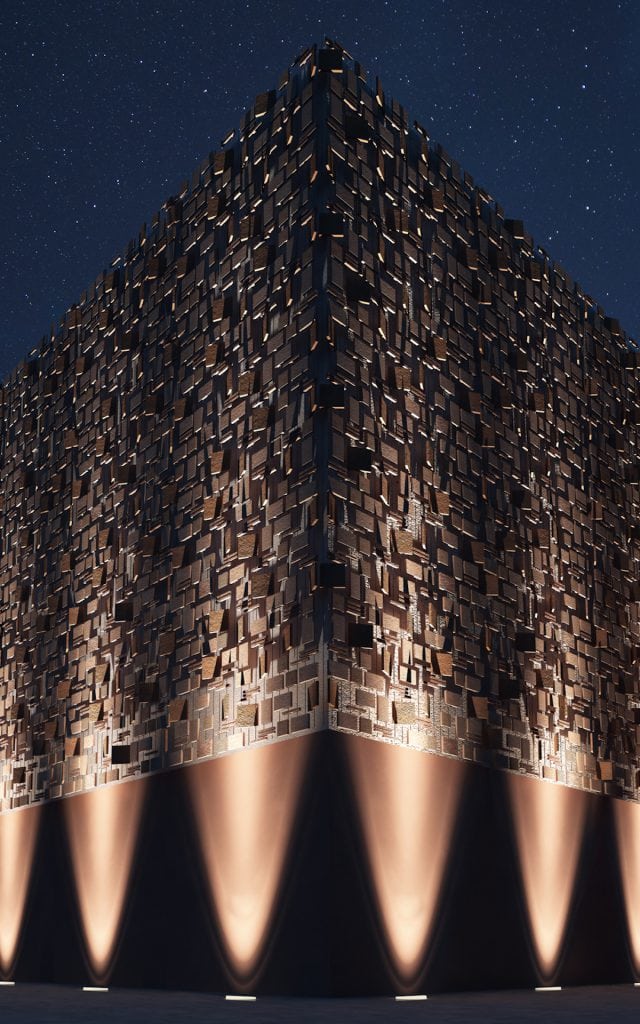
Facts & Figures
PROJECT: Shades of Cotto – Electricity converter substation
LOCATION: Suvereto, Livorno
ARCHITECTS: Pierattelli Architetture
AREA: Total covered surface (main building) 5080 m2; Total covered surface (warehouse) 794 m2
LIGHTING: Naboo spotlights by Ares (facade lighting), Chiara floor spotlights by Flos (outdoor lighting)
Pierattelli Architetture
Architecture, interiors, industrial design: Pierattelli Architetture’s projects combine functionality, aesthetics and innovation in a multidisciplinary approach.
Every piece of architecture, space or product is custom built in the name of extreme design flexibility, scrupulous contextual interpretation, the needs of the client and historical significance, to generate balanced, contemporary solutions.
With its strong corporate vocation, Pierattelli Architetture began by specialising in the design of corporate offices and banks but over the years the firm’s activity expanded into the hospitality, residential and product design sectors. Sustainability is the founding value of Pierattelli Architetture’s design work, developed on the basis of an awareness that a green approach is not only ethically necessary, but also a driver of economic growth for business.
Photos: Pierattelli Architetture

