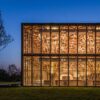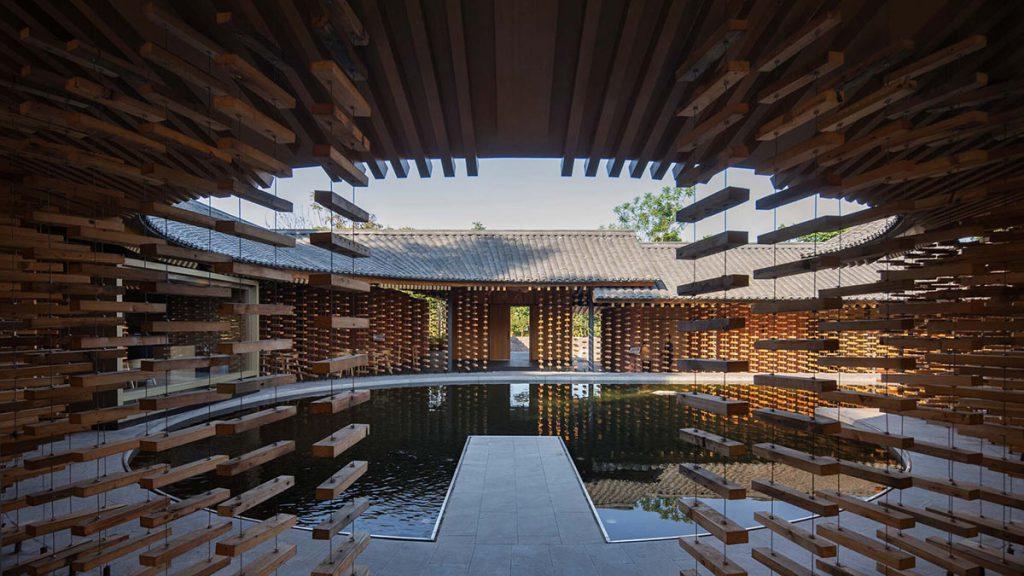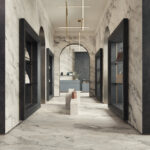With the Shanshui Firewood Garden in China’s Sichuan province, Mix Architecture translates architectural heritage into a new formal language. Light screens made of suspended firewood plumb the space in a new way.
Dense bamboo forests, dark ponds, rounded rice terraces and in between small settlements connected by paths and narrow roads. In the midst of this cultural landscape in the southwestern Chinese province of Sichuan lies the Shanshui Firewood Garden hostel, on the outskirts of the small village of Anshi. Typical of the residential buildings in this densely wooded area – similar to the Alpine region – is the firewood, which is stacked on the exterior walls up to under the roof overhangs. Taking this reference as a starting point, Mix Architecture architects created light-filled screens of suspended logs. “Wooden skeleton walls,” they call these room dividers, which are more installation than functional wall, yet create spaces of independent character.

The overlapping and staggering of materials, like a sundial, brings a trace of time into the architectural space.
Mix Architecture, Architekturbüro
The time of day can be read from the shadows cast by the fanned-out firewood as the sun passes. The passage of time is accompanied by the formation of light and shadow that slowly measures the space and flows across wood, stone, glass and water. “The overlapping and staggering of materials, like a sundial, brings a trace of time into the architectural space,” the architects explain in their project description. “Locality, spatiality and temporality are bridged and spread out in the architectural space through the unique use of materials.”
The inner courtyard as a hub
The accommodation facility, which is nominated for the international AZ Award 2024, was commissioned by the municipal government. The construction of the hostel is expected to help revitalize rural areas, he said. “The project site is located in Sichuan. In order to integrate the building as well as possible into the rural environment, we thought it was a good idea to look at the traditional houses in the area at the beginning of the design process.”


These would mostly consist of strip houses and open spaces in front of them. This is how the architects arrived at their floor plan, which connects four longitudinal buildings in a crisscross pattern and allows them to come together in a rotation in the center. A spatial layout that is intended to evoke both memories of the familiar and a sense of strangeness.
The three materials are to each other like fish scales or flying feathers, very similar yet individually different.
Mix Architecture, Architekturbüro
“The arched courtyard resembles the fulcrum of a windmill cross,” and is thus a place of tranquility. Here is a pond that promises retreat as a contemplative place in the midst of communicative spaces such as the tea house, restaurant and library. The central courtyard is as much a reference to the local building culture as the different materials.


Firewood, sandstone, slate
Besides firewood, sandstone is another material that has great regional importance. Originating from the mountains of Sichuan, red sandstone is traditionally used as a building material, for sculptures and household items. In the Shanshui Firewood Garden, the walls surrounding the rooms are made of sandstone bricks with round outer edges, which creates a special tectonics in the finished masonry. The materials used, including the slate-gray roof tiles, are proportioned to match the logs. In a sense, the firewood forms the calibrating unit of the building materials.
“The three materials are to each other like fish scales or flying feathers, very similar yet individually different,” said the architects from the eastern Chinese city of Nanjing. “They are taken from the landscape, have been incorporated into the landscape, and have thus become part of the landscape again.”

While in Western architecture the building and the interior concept are usually considered and implemented separately, this project blurs the boundaries – between inside and outside, between giving and taking space, between fixed and moving. It almost seems as if space as we know it has been suspended. And with it time.
Text: Gertraud Gerst
Fotos: Arch-Exist








