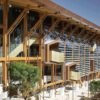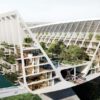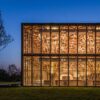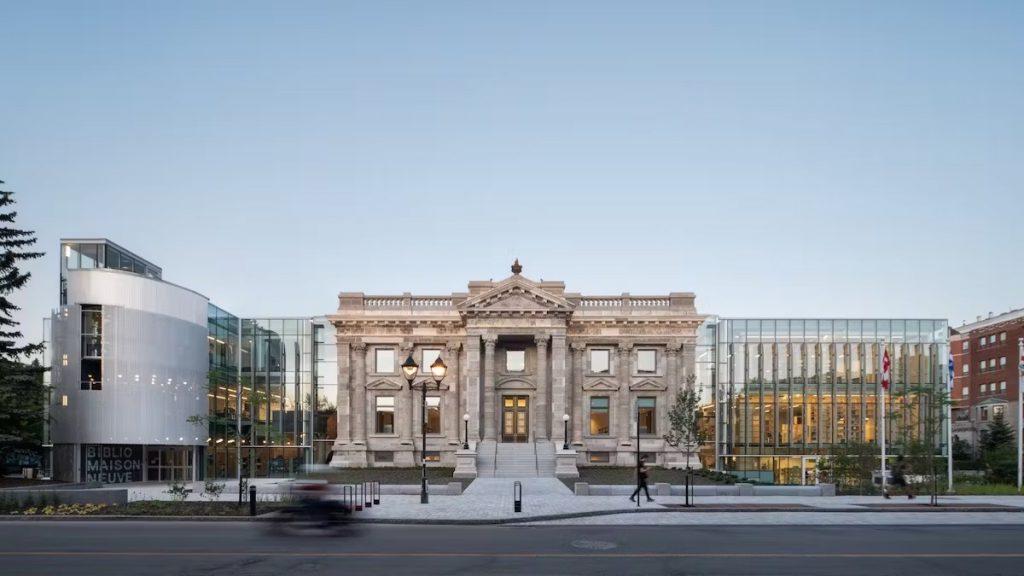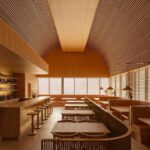Montréal is opening a new chapter in its architectural history: The recently inaugurated, carefully restored Maisonneuve Library from 1912, with its new glass wings, is an exemplary success story of how the past and present enrich each other. The award-winning architectural firm EVOQ was in charge of the renovation and extension.
Vancouver has been at the top of the list of Canada’s most beautiful cities for years. However, Montréal, the capital of the province of Québec, regularly comes in a close second. The credit for this goes to the city planners. Over the past two decades, they have gently yet radically transformed the streets of the metropolis into pedestrian-friendly promenades. On the other hand, the architectural scene has not been idle either: In line with the values of the City-Beautiful-Movement numerous public facilities such as cultural and sports centres have been built or redesigned.
Transformation finds the city
Today, Montréal scores points with locals and tourists alike with a mixture of neighbourhoods that exude classic Parisian charm and a typical North American skyscraper skyline. And the rich architectural heritage combines perfectly with a design that takes account of the urban challenges of the present. The latest example of this transformation process is the renovation and extension of the old Bibliothèque Maisonneuve.

Design and monument protection
Modernising and expanding the time-honoured temple of books had been urgent for some time. A refreshed collection of more than 75,000 titles and a focus on literature for young people needed to be accommodated. The city tackled the project in 2017. As part of the “Entente de développement culturel de Montréal”, it provided a good 29 million euros for the library, the renovation of the surrounding pavements and the design of Place Ernest-Gendreau and organised a design competition.
The contract was ultimately awarded to a consortium of Montreal firms led by EVOQ Architecture and Dan Hanganu Architects (now part of EVOQ). A good choice: the award-winning local architecture firm EVOQ is not only known for its numerous projects for the Inuit and First Nations communities, but also for its expertise in the field of heritage conservation.
The design team was able to convince the jury with a design that restored the listed building to its original splendour and added two glass wings. The jury praised it as “a beautiful dance between eras, between outside and inside, between active and contemplative”. And the “Fédération des milieux documentaires”, Québec’s association of librarians and archivists, even named the design the winner of its 2023 Architecture Prize.


Old glamour
In the first construction phase, the stone façades and monumental doors of the existing Beaux-Arts building were carefully restored and the original stucco mouldings, wood panelling and mosaic floors were reinstated. The marble staircase of the piano nobile and the two imposing stained glass windows were also preserved.
The neoclassical colonnade of the historic building then dictated the orientation of the glass wings and the new curtain wall, as well as the rhythm of their brise-soleil. The fact that a floor-to-ceiling cavity was left on both sides when the wings were added shows just how much the architects were concerned with cultural heritage issues. It opens up a view of the imposing columns on the former façade. Steel portals and glass bridges emphasise the transition from the light-flooded modern wings to the more subdued ambience of the original building.


Library 2.0
However, the real challenges were not the refurbishment and extension. Rather, it was a question of reinventing the library. After all, the book-centred archetype that dominated the design of reading rooms over the past centuries has now become obsolete. Libraries have long since taken on a new role – as meeting places for their respective communities, as centres for (cultural) events and as spaces for activities associated with the production, creation and exchange of knowledge.
The library in the Mercier-Hochelaga-Maisonneuve district is no exception. In addition to metres of shelves full of books, quiet study lounges and a media lab with internet stations, the building on Ontario Street now also houses a café, five team workrooms, an activity room for school groups, play areas for children and a mini indoor garden. And vegetables and herbs are grown on the publicly accessible roof, which are donated to local organisations.
The remodelling of the building created space for this: The new, largely glazed extension, which complements the existing old library to the right and left of the historic façade, increases the total area from 1,240 to 3,594 square metres.

A place for everyone
To ensure that the different target groups can find their way around quickly, a barrier-free reception area directly accessible from the street provides guidance. It is housed in a cylindrical tower with a perforated aluminium façade, which is located in front of the new east wing. The stone external staircase in front of the main portal of the existing building now mainly serves as a seating area.
From the reception area, the youngest visitors head downstairs to the colourful playrooms, while teenagers are directed to the second level, where there is a video games room, for example. Quieter reading and study areas are located on the two upper floors of the old library and on the top floor of the west wing.
A beautiful view of the Pie IX Boulevard, named after Pope Pius IX, is offered by a partially cantilevered “Room of Silence”, which can be accessed via one of the old balconies. Inside, open bookshelves and modular, almost living room-like furnishings attract attention and make all generations want to browse.


LEED Gold in sight
The fact that the architecture is committed to all generations and the community is also demonstrated by the fact that the planners focused on minimising energy consumption – despite all the listed building requirements. Underfloor heating ensures a cosy climate. However, geothermal energy and energy-saving appliances were used to cover the library’s heating and cooling requirements. The curtain wall system – equipped with integrated solar shading and thermal glazing – also helps to achieve optimum performance. An application for LEED Gold certification has been submitted.

Historic neighbourhood
One thing has already gone gold: the integration of the Maisonneuve library into the historically significant neighbourhood around it. The urban planning office civiliti was tasked with creating a visual link between the library’s private grounds and the public area. One of many measures was the installation of a sculpture by the artist Clément de Gaulejac in the courtyard. It is a reminder of the history of the site – and of the illustrious neighbourhood.
A number of buildings from the early 20th century have been preserved along Ontario Street, including the former Maisonneuve Market, which was also inspired by the City Beautiful movement. Other architectural monuments along the east-west axis through the city are indicated by striking paving on the pavements and invite you to discover them.

Stories meet history
The Maisonneuve library has also long since been paved in front of the door. Even before the building became a centre for stories, it was a place steeped in history. Designed by Cajetan L. Dufort in the typical Beaux-Arts style, the columned building initially served as the town hall of the old Cité Maisonneuve from 1912 to 1918. An eye-catching ceramic coat of arms set into the floor still bears witness to this today.

After the incorporation of the Cité Maisonneuve into the city of Montréal, the town hall became the university’s radiology institute in 1925. The singer Mary Travers, popular and known as “La Bolduc”, spent her last days here before her death in 1941. The building, which had been vacant in the meantime, then became a library in 1981, and from then on at the latest it could be found in every good Montréal travel guide. As a sightseeing highlight for Architekturfans and a tip for bibliophiles.
Following its redesign by EVOQ, the Maisonneuve Library is now likely to have moved up a few places on the list of sights in many city guides. And who knows: perhaps one day Montréal will manage to oust Vancouver from its top position as one of Canada’s most worthwhile cities to visit. Projects like this will certainly help …
Text: Daniela Schuster
Bilder: Adrien Williams / v2com


