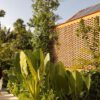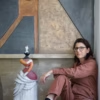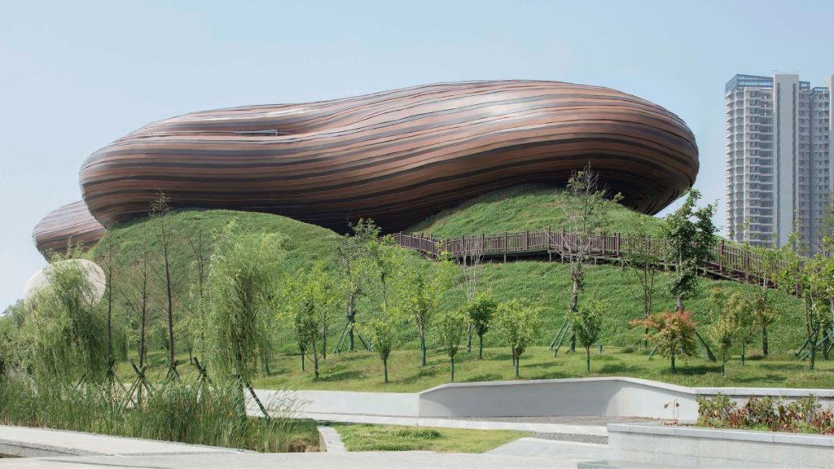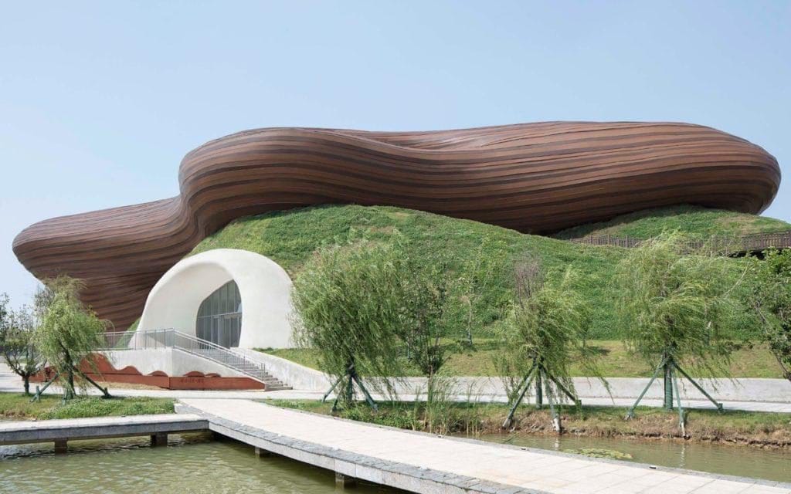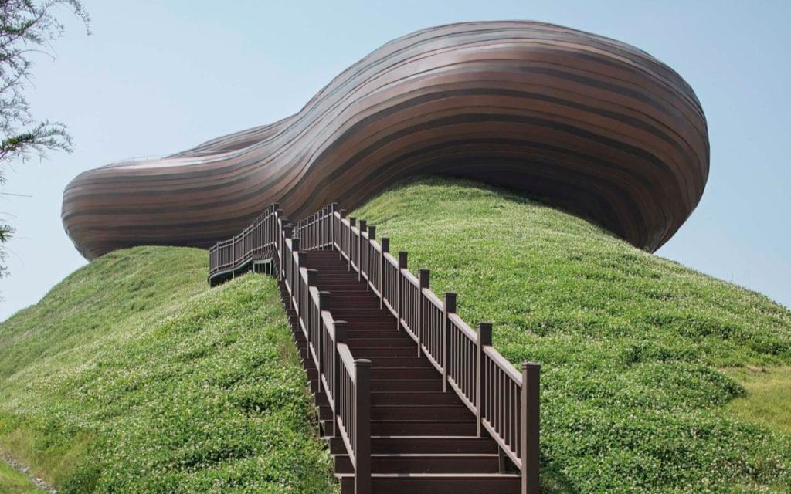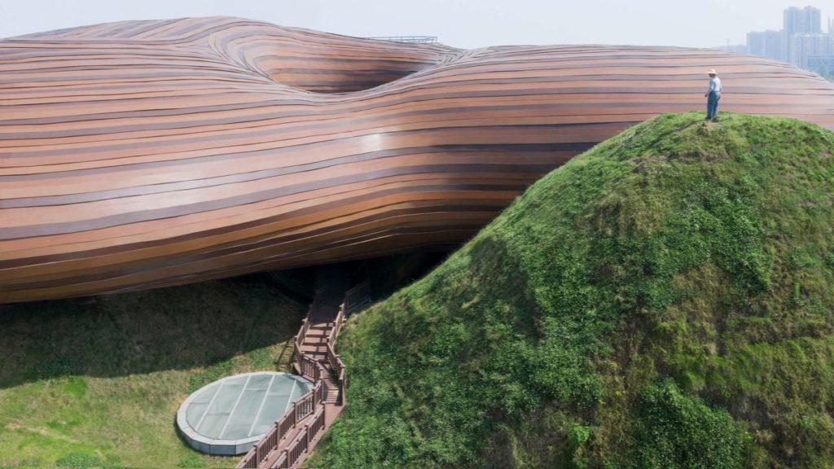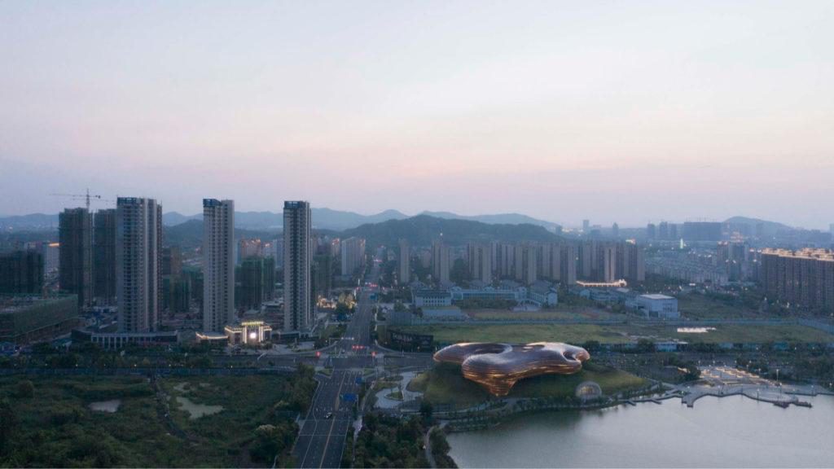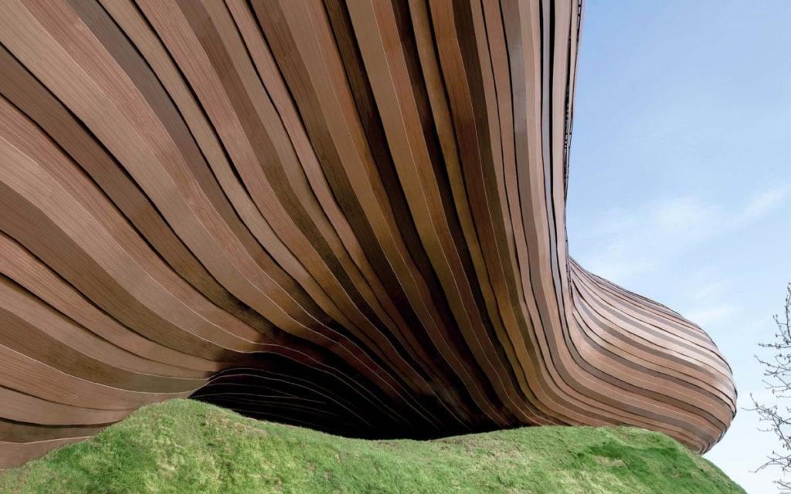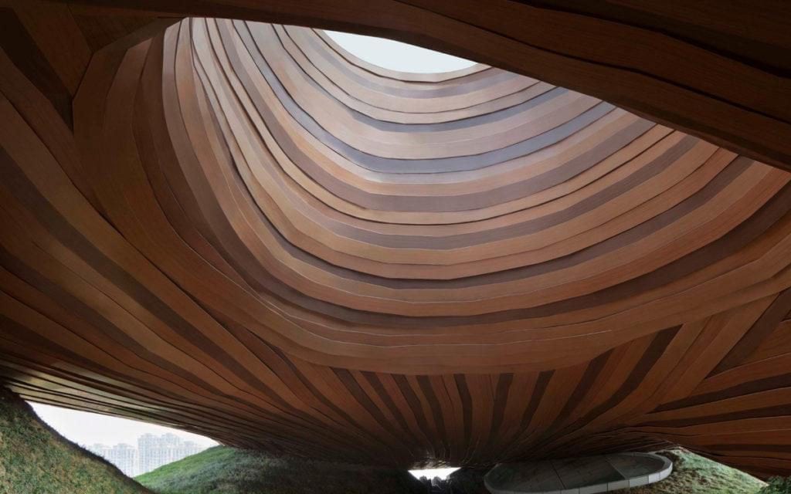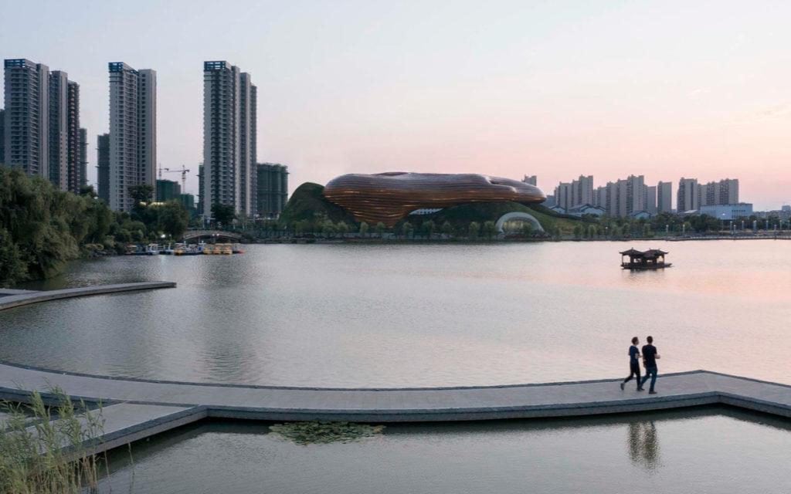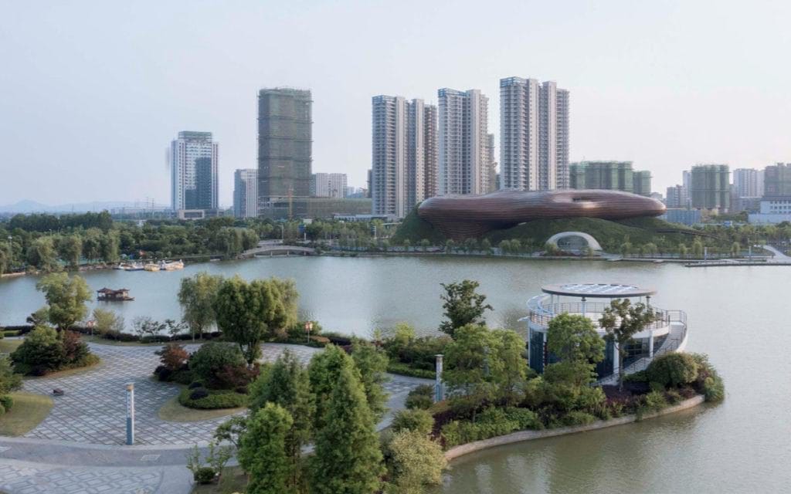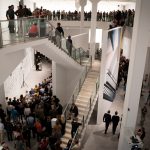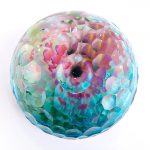The Liyang Museum in China, designed by architecture studio CROX, takes up the culture and traditions of the region. Its flowing lines imitate the traditional musical instrument Jiaoweiqin.
The museum
In a carefully designed new district in the eastern Chinese city of Liyang there is a new museum, like a pebble next to a lake. The Liyang Museum is concerned with local history and is inspired by the city’s cultural heritage and surroundings. It connects the urban public space with the newly created nature and joins the list of recently designed or opened spectacular museums, which not only offer spectacular things in their interior, but also captivate the eye from the outside.
The Liyang Museum is the flagship of this new district, characterized by flowing, “organic” lines and an artistic blend of water and park greenery. It is located in the middle of the gently rolling hills in the southeast corner of Yan Lake Park.
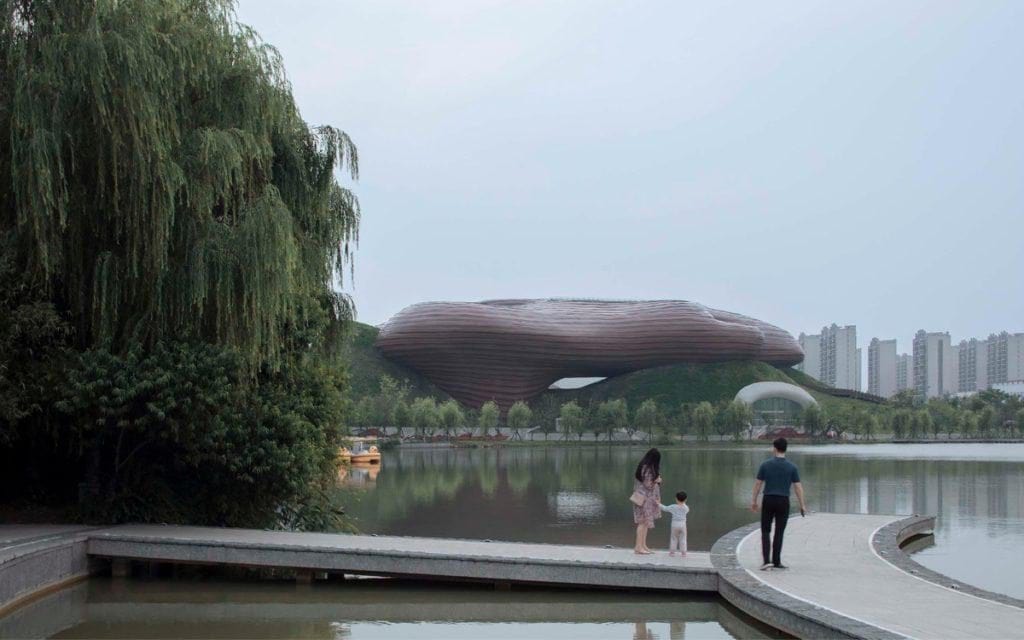
The museum is located directly at the Yan Lake and surrounded by greenery.
“From all directions”
The openness should welcome people from all directions,
explain the architects of CROX studio.
They were entrusted with the task of creating a cultural landmark for the region and the city. The Liyang Museum is inspired by a Chinese musical instrument, the Jiaoweiqin, a string instrument that is played in classical Chinese music and is also one of the cultural symbols of the region. CROX mastermind C. R. Lin wanted to translate its form and meaning into an “architectural form”.
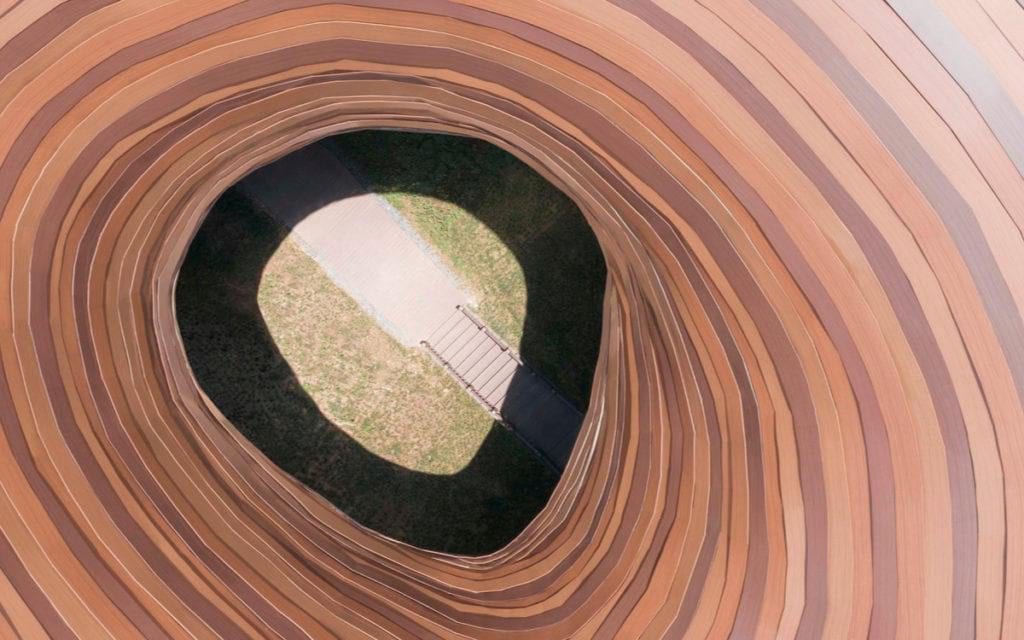
Past, present and future
So that people can cross the park, the project consists of two parts: the undulating green hills and the “floating” architecture that rests on them.
It feels like poetry, smooth and thoughtful.
The hollow body at the top houses exhibition halls for the present, past and future. The roof garden invites visitors to linger and enjoy a panoramic view of the lake from the viewing terrace.
Natural & inviting
The lower part of the museum blends seamlessly into the surrounding landscape, which becomes, so to speak, part of the object. Around the central inner courtyard there is a lounge, education room and offices. The location on the lake offers several entrances and crossings. Access to the museum is from the ground of the hill. The curved entrance “feels” natural and inviting. It is connected to a large square in the southwest. This public space attracts people to the inner courtyard and at the same time offers a lively place to meet and gather.
Architecture as part of nature
From an Asian perspective, architecture is seen as part of the whole of nature, which contains both inside and outside, space, people, the earth and everything in the universe,
according to the architects.
The team explored the relationship between melody and nature, man and architecture. The design was supposed to create the connection visually in terms of lines and overall flow with its “curvy form” as well as physically in terms of access points and routes.
CROX wanted to find the balance between nature and art, architecture and people. The surrounding area almost looks like a large entrance hall for the exhibits inside the aluminium clad building.
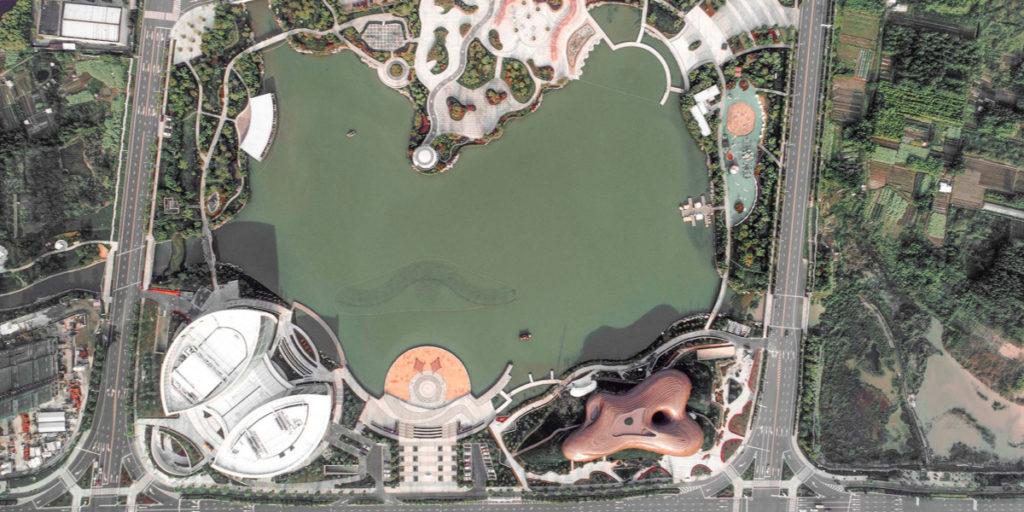
Project data
Project location: Liyang, Jiangsu Province, China
Architects: CROX
Project area: 19,000 sqm
Year of completion: 2019
Design team: C.R. Lin, Darcy Chang, Dr. Zheng-Hao Song, Yue Jiang, Saunaam Yip, Tian-Ye Zhou, Zhu Jia-Yi, Li-Dong Sun, Nicky Ni
Client: Suwan China Cooperation Demonstration Area Construction Co., Ltd.

Text: Linda Benkö
Photos: CROX

