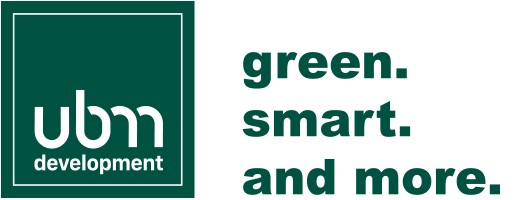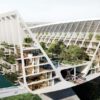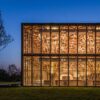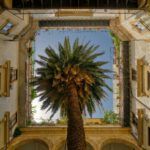The Mercado Nicolás Bravo is more than just a market in multiple ways. Designed by AIDIA STUDIO, the project is a social initiative that provides the local community with a platform to showcase their craftsmanship and skills. At the same time, it impresses as a striking piece of architecture.
Mexico is booming. With an annual revenue of around 15 billion euros, the country’s tourism and travel sector has not only recovered from the pandemic but is now even hitting record highs. One reason for the hype? Influencers, celebrities, and digital nomads have discovered Mexico for themselves. Places like Tulum or Oaxaca have become hot spots – and are now starting to feel the negative side effects of that boom.
As local infrastructure reaches its limits, the call for sustainable tourism and cultural responsibility is growing louder. One answer to this challenge is the Mercado Nicolás Bravo, located in a town of the same name with 4,000 inhabitants in the southeastern Mexican state of Quintana Roo.

Designed by AIDIA STUDIO founded by Rolando Rodríguez-Leal and Natalia Wrzask and based in London and Mexico City, the Mercado is a community-focused project intended for the people of Nicolás Bravo. The architects developed a modular design offering space for up to 50 market stalls, allowing locals to present and sell their handmade goods.
A market for the community
Especially here – on the Yucatán Peninsula near the Mexican Caribbean – tourism is growing faster than ever. Within this context, the Mercado was designed as a counterpoint: a space for social interaction, education, and community, supported through workshops and cultural events.
Spanning 7,700 square meters, the market features a grid layout composed of 8-by-8-meter fields with 50 uniformly built stalls made of colored concrete. These are topped with flat roofs and equipped with bold green rolling shutters. Concrete tiles and clay bricks connect the stalls via footpaths, creating a flow between open and intimate spaces.


But the true architectural centerpiece is the reinforced concrete roof that covers the entire structure. Designed as a hyperbolic paraboloid system the undulating canopy combines upward- and downward-curving umbrella shapes to provide optimal sun protection and natural ventilation.

“This reflects not only our commitment to architectural aesthetics and structural integrity, but also our biophilic design philosophy that integrates the structure seamlessly into its natural environment,” explains AIDIA STUDIO.
Structure, rhythm, and green design
The roof is clad in raw brick and supported by lightweight steel beams, all painted in green. Together with the open layout, this color scheme is a deliberate nod to the surrounding landscape.
“The project embodies our commitment to resilient architecture using techniques and materials that ensure longevity and minimize maintenance over the building’s lifecycle,” say the architects.
AIDIA STUDIO
Additional green islands and a series of planted courtyards around the market enhance both sustainability and sensory calm – a soothing contrast to the usual hustle and bustle of market life.

The project is publicly funded by a government initiative to support urban development in underserved regions of Mexico.

Named after Nicolás Bravo Rueda – a military leader in Mexico’s war of independence and briefly president of the country – the town may now be looking at a brighter future, thanks in part to this ambitious, community-centered vision.
Text: Michi Reichelt, Resi Reiner
Photos: AIDIA STUDIO









