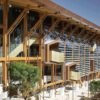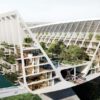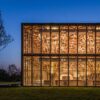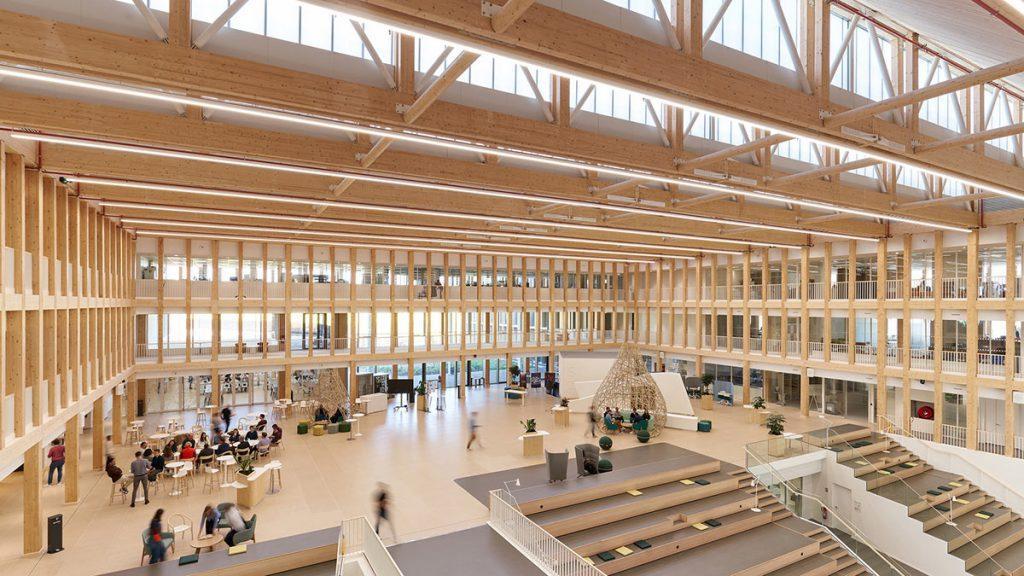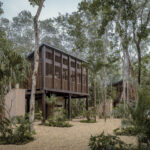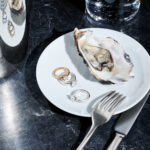The new In’Cube Danone research and innovation center southwest of Paris is a wooden hybrid building of superlatives. Instead of banishing research behind closed doors, it is brought out into the open here.
The great taste for the small appetite” was the slogan in 1977. “Good things can be so healthy” was the slogan on posters in 2003. And since 2017, Danone has been advertising with the slogan “One planet. One health.” This development in the international food company’s marketing has recently been reflected in its architecture. A new research center, the In’Cube Danone Research & Innovation Center, was built on the Plateau de Saclay, which is also known as the “European Silicon Valley”. In keeping with the new claim, it is largely made of the climate-friendly building material wood.

A village in a house
The centerpiece of the five-story replacement building, which was constructed 20 kilometers south of Paris, is a 900 square meter atrium with a height of 10.5 meters. That’s a lot of space, which should offer plenty of room to think, a kind of creative hub for the development of tomorrow’s dairy products. A saw-tooth roof with vertical ribbon windows ensures a high level of daylight in this internal plaza. The scientific laboratories, workshops and co-working spaces grouped around this inner courtyard are thus supplied with daylight from two sides.
The atrium uses the codes of a village square and enlivens the communal activities surrounding various events.
Arte Charpentier, Architekturbüro
Here, scientific researchers in their typical white coats and protective hoods criss-cross the room, and employees meet for informal discussions or listen to presentations. There is an auditorium with numerous seating levels, lounge corners in basket-like pavilions and a café. “The atrium uses the codes of a village square and enlivens the communal activities surrounding various events,” is how the architecture firm Arte Charpentier, which was entrusted with the planning and construction supervision of In’Cube, describes it.

A showcase of research
The staircases protrude into the large space, connecting the individual floors in a pedestrian and communicative way. The timber construction, which is connected to a two-storey base in reinforced concrete, can be seen in the atrium in the visible columns and the rafter structure. The natural wooden surfaces give the atrium a feeling of comfort despite its size.
The architecture of the building creates transparency and reveals the entire industrial process, including the workflows in the micro-factory.
Arte Charpentier, Architekturbüro
The walls facing the office floors, which enclose the atrium in a U-shape, are largely glazed. They provide an insight into the work happening on the different levels and create transparency, which is the leitmotif throughout the entire building. Instead of banishing research behind closed doors, as used to be the case, it is displayed here in a kind of oversized showcase. “The architecture of the building creates transparency and reveals the entire industrial process, including the workflows in the micro-factory,” is how the architects explain the concept of the modern research building.


Climate-friendly research
The timber construction method from the second floor upwards ensured significant CO2 savings during the construction of the new research center thanks to the carbon sink. Renewable energies are also used to ensure this during operation. Geothermal energy to heat and cool the building, photovoltaics to generate electricity and the efficient use of rainwater through retention basins.
The aim was to create a harmonious whole that focuses on the well-being of employees as well as the decarbonization of the planet.
Abbès Tahir, Partner bei Arte Charpentier
Great attention has been paid to rainwater management and planting on the site. A total of 2,900 square meters of planted areas were created during the renovation, including the extensive green roof. It is not only intended to ensure that the building blends seamlessly into the surrounding landscape, it also serves to store water in the event of heavy rainfall.

Recreation in the rain garden
A separate rain garden in front of the In’Cube has the same function and also has retention basins that are flooded in the event of heavy rainfall. This climate-adaptive design is intended to enliven the garden all year round and help to avoid heat islands in summer due to evaporation from the planted areas, as the architects describe it. Last but not least, the employees also benefit from these outdoor recreation areas.
Architect Abbès Tahir from Arte Charpentier comments on the sustainability concept as follows: “If Danone is committed to ‘One planet. One health.’, you have to find answers that meet this challenge. The aim was to create a harmonious whole that focuses on the well-being of employees as well as the decarbonization of the planet.”
Text: Gertraud Gerst
Fotos: Christophe Valtin


