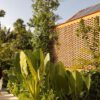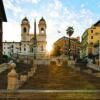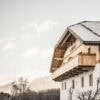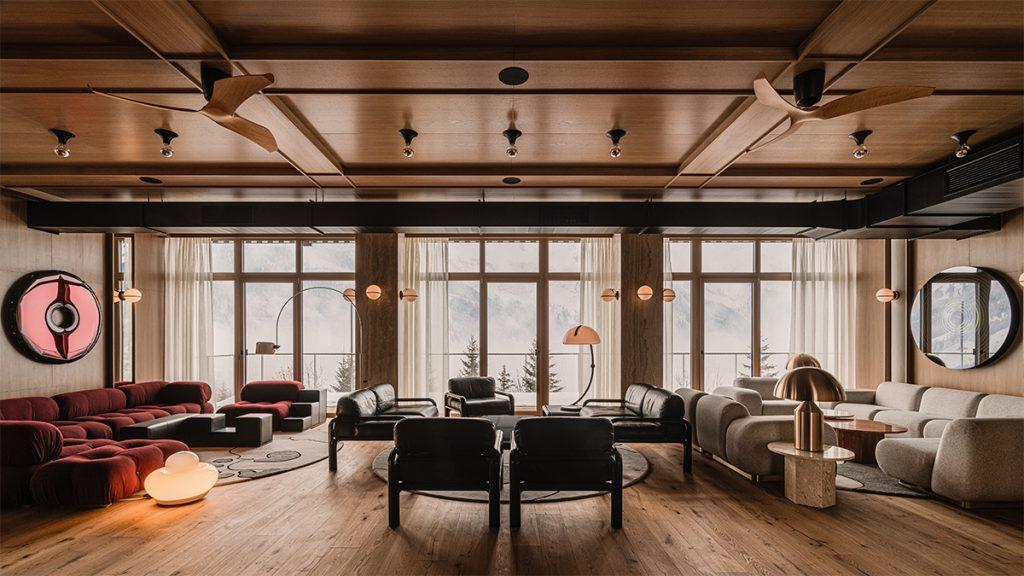Can a 1960s spa house be transformed into a stylish hotel? Oh, yes! The proof: the new “The Comodo” in the Austrian spa town of Bad Gastein, which now offers alpine wellness with a designer look. Architect Piotr Wisniewski describes what it took to make it happen.
When architect Barbara Elwardt discovered the spa house built in the 1960s in the Austrian spa town of Bad Gastein, she quickly realized that a beautiful project could be implemented here. It didn’t take long to inspire her colleague and weStudio co-founder Piotr Wisniewski as well. Without further ado, Elwardt acquired the property and the duo set about renovating it and transforming it into a modern retro-chic hotel with great attention to detail. Without major renovations, but with a fabulous interior concept, “The Comodo” was created: A cool, new hotspot for alpine wellness with a designer look.
Stylish from furniture to napkin
“I had designed many hotels before, but exclusively as an architect or interior designer. This time, creating the entire hospitality concept was particularly exciting,” Wisniewski recalls. From the furniture and doorknobs to the tableware and napkins, everything that makes up “The Comodo” now comes from the architect duo’s pen. Apart from the “horrible yellow color,” however, the old Kurhaus was ideally suited for the planned renovation: “The building was top-notch, perfectly gridded and well maintained. The room sizes were also fine.”
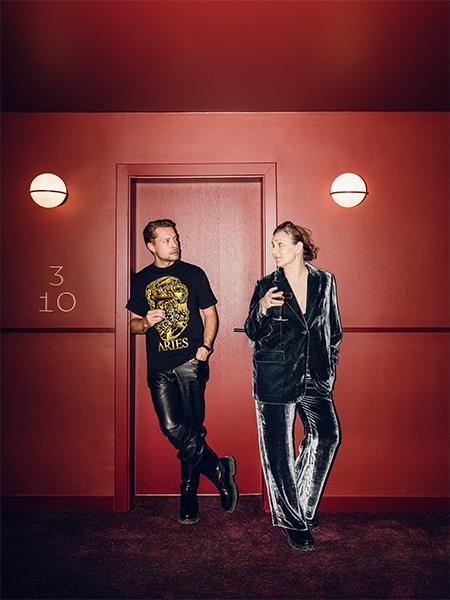
Joy at work: the architect duo Barbara Elwardt and Piotr Wisniewski … 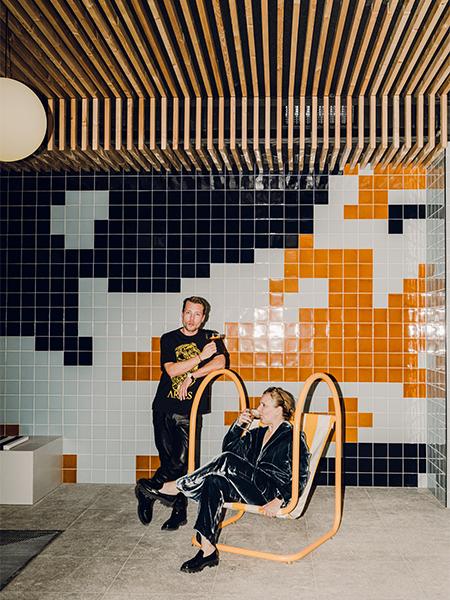
… has turned the old Kurhaus into the design and wellness hotspot “The Comodo”.
So hardly anything had to be changed in the structure. However, the architects did make essential changes to the façade of the rear side of the building. “The building had long corridors and only rooms facing the valley. However, we have already designed a number of social buildings and always focus on efficiency. That’s why we also added rooms to the other side and now have 70 instead of only 45 before,” Wisniewski reports. The guests of “The Comodo” can thus choose between “Valley Rooms” with a view over the Gastein Valley and “Mountain Rooms” with a mountain-side view of the surrounding pine forest.
Place with history, hotel with future
The good location and 1960s aesthetics, unusual for Bad Gastein, which impressed the team of architects from the very beginning, can be traced back to the history of the property: the “Habsburgerhof”, built in 1881 by Friedrich Hirt in Kaiserhofstraße, was demolished in 1962 for a new building for the Vienna City Employees’ Hospital. This in turn was renovated several times in the following years, but closed in 2017.

One problem with the old house was a lack of soundproofing, Wisniewski describes: “We left the walls as they were, but doubled them up. On each side of the room, an extra wall was built of plasterboard and compacted with mineral wool and sound-absorbing material.” Guests at the new “The Comodo” can therefore now be sure to enjoy their stay without disturbance from neighbors.
The sustainability factor
Of course, Elwardt and Wisniewski also paid attention to sustainability during the renovation. Even the extensive preservation and renovation of the existing building contributed to this, because this meant that very little construction waste had to be disposed of and the need for new material remained low. A solar system on the roof of “The Comodo” hotel now ensures sustainable energy generation.
It doesn’t matter whether it’s a new build or an existing property. Everything can also be retrofitted in existing properties.
Architect Piotr Wisniewski, weStudio Co-founder


But the design of the interior also supports the sustainability aspect: “We bought a lot of furniture from the 1960s and 1970s. Also via Ebay, at auctions and from private ownership.” A design concept that at the same time provides first-class support for the style of the new alpine wellness in designer look. Because, according to the architect, “It’s a problem with many new hotels that they seem a bit sterile due to their also completely new furnishings.” “The Comodo,” meanwhile, is far from that. Because every corner exudes a truly unmistakable retro flair that could hardly be more individual.
17 prototypes for a sofa
Furniture and details of all kinds that were newly added were designed by Elwardt and Wisniewski themselves. A proud 117 different designs were made. A good 4,000 objects were specially made. In close cooperation with selected carpenters, steel constructors and stonemasons. For a sofa and armchair designed especially for “The Comodo” alone, the architects came up with 17 prototypes before the final design exactly matched their conception.

What was close to Wisniewski’s heart was the use of natural materials: “This is an important topic for me. And it also means: We don’t want to fake anything. If you see wood, it really is wood – and certainly not laminate. Wood is wood, brass is brass, stone is stone. After all, we are talking about design and boutique hotels. And it’s precisely this honesty of material that means luxury for us.”
Oak wood meets terrazzo
The floors in “The Comodo” are made of oak parquet. However, a piece of terrazzo flooring in the restaurant area of the building has been preserved from the old building: “This is still original from the 1960s. To redo the terrazzo was also a consideration, but it would have been expensive and problematic because of the standards regarding slipperiness. We also like the play of new and old. I always like to play with contrasts – be it with colors, shapes or materials. You might think that wood and terrazzo don’t go together. But in ‘The Comodo,’ it actually fits beautifully.”
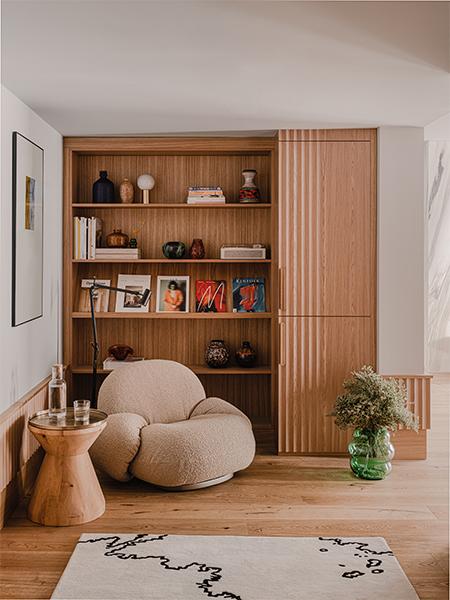
Vintage & pieces designed specifically for the house: Also the interior of the … 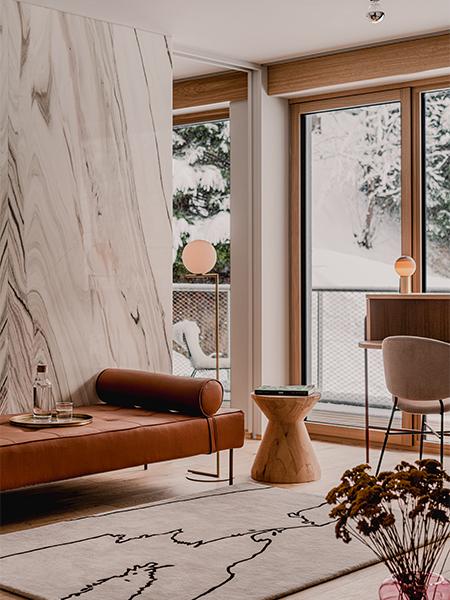
… Garden Suites impresses with a skillful mix of old and new.
The fact that “The Comodo” dispenses with plastic as far as possible and relies entirely on “farm-to-table” in the kitchen is in keeping with the desired sustainability and “honesty” at the same time. And the strategy of using only products from the region on the plates serves another purpose, as Wisniewski emphasizes: “Our goal is to source everything possible from producers located within a radius of up to 150 kilometers, so that the local community also benefits from the hotel’s operations. Because the social factor is important to us.”
Alpine Wellness, „The Comodo“ Style
Alpine wellness is of course also provided for in the chic retro-style hotel. After all, the thermal water of its Bad Gastein location has been known for its healing powers since the 19th century.
“The Comodo” uses this tradition in four treatment rooms, two saunas and an indoor pool. And with individual treatments created by experienced therapists and a mix of old and new healing techniques. Treatments are carried out with products from the Austrian company “Saint Charles“, known for sustainable and natural cosmetics and medicinal herbs.

The innovative designer analyzes what else new hotels need to be successful in times of climate change and pandemic aftermath as follows: “It depends very much on the destination. A city hotel needs something different than one in the mountains. It doesn’t matter if it’s new construction or existing. You can retrofit everything into existing properties as well.”
People want to come together again. The community theme has gained in importance.
Architect Piotr Wisniewski
Because the needs of guests have changed as a result of the Covid pandemic, Wisniewski is convinced: “People want to come together again. The community theme has gained in importance. We have tried to incorporate this into our concept as well. For example, there are no mini-bars in the rooms at ‘The Comodo.’ Our lobby serves as a living room. There are three seating areas and a large bar. This has proven successful: The lobby and bar are full every night.”
Communicative feel-good ambience
A success that probably also has something to do with the skilfully playful and inviting ambience. After all, hotel lobbies and bars are nothing out of the ordinary, but in many establishments they are very sparsely frequented.
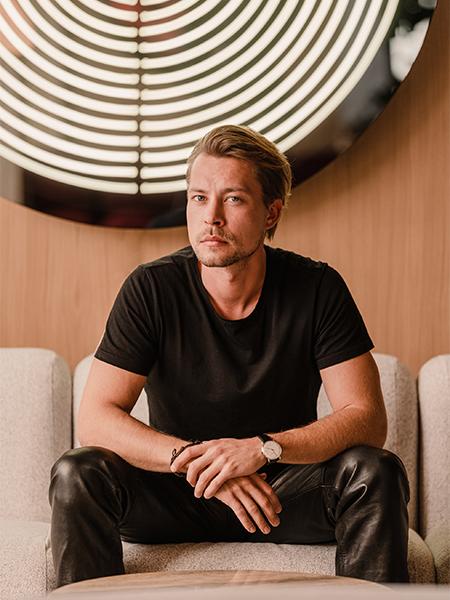
Hospitality specialist Wisniewski in his element: The with colleague Elwardt … 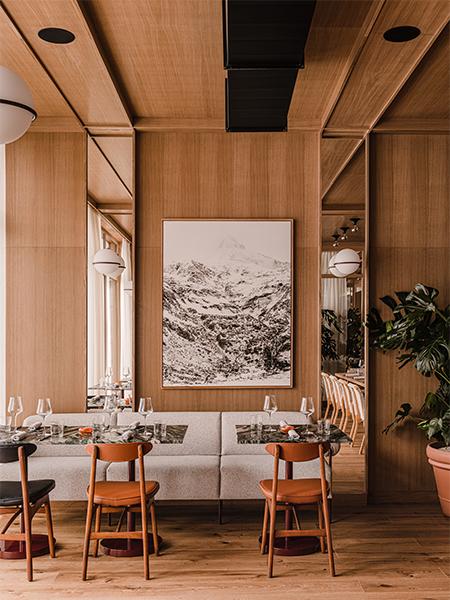
… redesigned Bad Gastein Kurhaus shines with distinctive style.
Wisniewski himself appreciates above all “honest” hotels such as those of the Proper Group operating in the USA. And he also names a hotel in Bad Gastein: “The ‘Rudolfshöhe‘ run by Jan and Stefan, which only has four rooms. I like it when the owners themselves are present in the hotel, maybe even cooking for the guests themselves.”
Intimacy instead of large-scale operation
This personal preference of the architect is also reflected in the feel-good ambience of “The Comodo” – even though it has 70 rooms due to the extension: Even at full capacity, the real size and number of guests are not noticeable.

The fact that both environmentally friendly conversion (instead of demolition and new construction) of existing properties and the revival of historic architecture are in vogue is not only demonstrated by the grandiose design of “The Comodo”.
Retro feeling in demand
From Art Nouveau in the “Villa Igiea” palazzo in Sicily or the “Six Senses Fort Barwara” in the Indian architectural jewel from the 14th century to Venice’s “Ca’ di Dio” in a 700-year-old villa or the Baroque chic of the “Weisses Kreuz” hotel in Innsbruck: top hotels that make early times tangible are in demand. In addition to projects for private clients, hospitality specialist Wisniewski is already working on the next hotel of this kind: Mamula Island in a fortress built in 1853 on Montenegro’s coast.
„The Comodo“: Freschness kick for Bad Gastein
The midcentury style of The Comodo, so skilfully brought into the present by the architect team Barbara Elwardt and Piotr Wisniewski, fits in perfectly with this trend. The new hotel not only gives the old spa town of Bad Gastein a refreshingly “young” wellness and design hotspot. It also proves that even old buildings, which at first sight appear to be of limited value, can be transformed into something wonderfully new.
Text: Elisabeth Schneyder
Pictures: PION Studio

