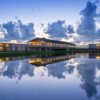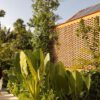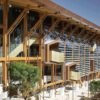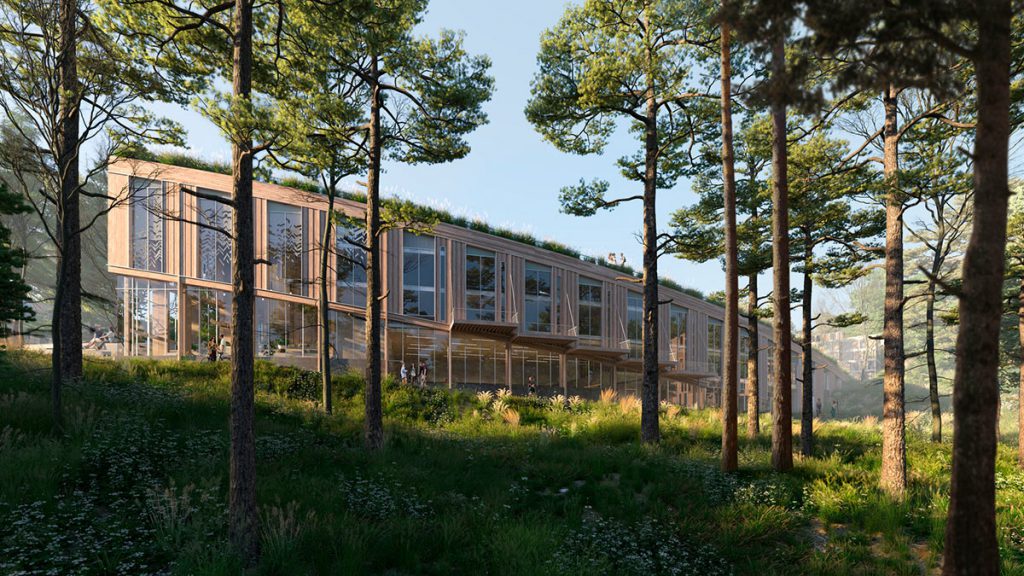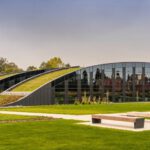Wendelstrand near Gothenburg is a new community and housing development with social and ecological sustainability, sited in a disused quarry. The master plan and Lakehouse by the architects at Snøhetta show how urban planning and housing construction can be reimagined.
Over the years, diggers and demolition equipment tore a gaping hole in the landscape on the banks of idyllic Lake Landvetter in Sweden. This quarry is now rapidly becoming transformed by a settlement called Wendelstrand, which displays social and ecological sustainability. Besides the various kinds of housing here, the master plan especially envisages plenty of natural greenery that winds its way through the complex, all the way up to the expansive rooftop on the Lakehouse. From here, you can enjoy a fabulous view across the forests and lake.
Wendelstrand will be a favourite place for anybody who likes living in green spaces. And although it is immersed in nature, the site is only a short, 15-minute drive from Gothenburg – Sweden’s second largest city. That said, future residents of this self-sufficient community really won’t need to go anywhere else anyway.

Not another satellite city
“What started out as a lofty concept of healing a wound in the ground and regenerating the surrounding nature, has now manifested itself as a garden city with varied housing types suitable for any family,” explain Norwegian architects Snøhetta, describing how the project originated. “Our ambition was to create something that exceeds a conventional neighbourhood and breaks with traditional housing types.”
Our ambition was to create something that exceeds a conventional neighbourhood and breaks with traditional housing types.
Snøhetta, architects
The new development will have little in common with satellite cities and their questionable ecological stance. On the contrary: the master plan endeavours to eradicate past mistakes from car-focused urban planning. Far from designing Wendelstrand as a place for commuters to live, this is supposed to become a little rural town in its own right, with all the necessary infrastructure.

The new normality for working life
This infrastructure is found grouped at the Lakehouse, whose rounded shape nestles in the surrounding landscape. “The design of the Lakehouse follows the natural topography and is designed to invite people in, on and around it,” the architects observe.
Locally available and flexible office spaces don’t just offer an alternative to working from the kitchen table, you also save both precious time and CO2 emissions spent travelling.
Snøhetta, architects
In this multifunctional building, residents can go shopping or out for a meal, enjoy concerts, do fitness training and relax in the town’s very own wellness oasis. And to avoid having to travel into the city to work, they can rent office and coworking space in the community centre.


“Locally available and flexible office spaces don’t just offer an alternative to working from the kitchen table, you also save both precious time and CO2 emissions spent travelling,” the architects explain, describing their new normality for working life.
From apartment to villa
It goes without saying that the Lakehouse is being built as a timber construction, which also saves resources. The same applies to all the different types of residence, which are being built on a total area of 70,000 square metres and are also expected to offer care facilities for young children and the elderly. The housing on offer ranges from terraced houses and apartment blocks through to detached houses and villas.

Architecture studio Tham & Videgård was responsible for designing a number of detached houses, called the Vertical Villas. Their trapezoidal roof and the differently coloured wooden facades give them a playful appearance. Swedish firm White Arkitekter, which has already made a name for itself in constructional timber design, supplied the design for the project’s multi-storey houses.
Lakehouse as prototype
“In many ways, the Lakehouse represents the whole area and the idea behind the project,” explains Joakim Garfvé, one of the founders of real estate developer Next Step Group and contractor of the project.

“Focusing on wood as a building material can reduce the carbon footprint, not only in Sweden, but throughout the Nordic region,” adds Rikard Jaucis, senior architect at Snøhetta.
This brand-new town is also seen as a testing lab for innovative transport solutions such as self-driving buses, electric mobility and car sharing. Nevertheless, the residents of Wendelstrand will still be encouraged to move about under their own steam – on foot or by bike.
Text: Gertraud Gerst
Translation: Rosemary Bridger-Lippe
Visualizations: Snøhetta, Next Step Group


