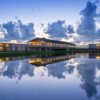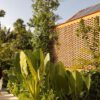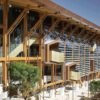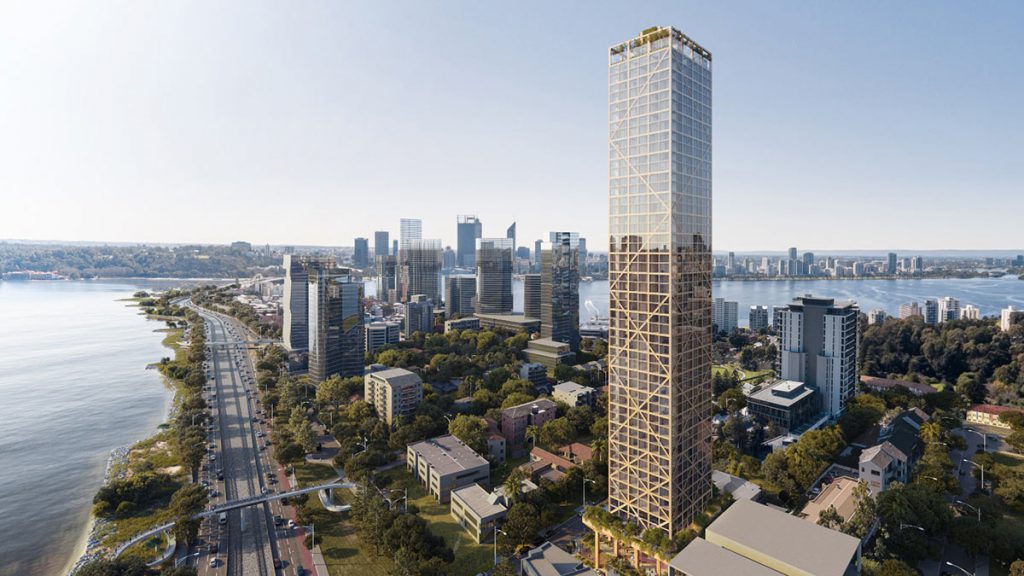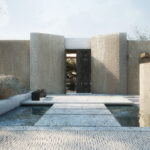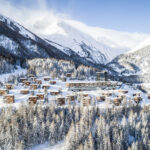The new contender in the pursuit of the world’s tallest timber high-rise is called C6. Due for construction in South Perth, Australia, it will soar to a height of 189 metres. Residents will have access to a fleet of 80 Teslas as a special green benefit.
Western Australia is among the largest emitters of greenhouse gases in terms of its per capita CO2 emissions. However, while many branches of industry have committed to ambitious climate goals, the real estate sector in this federal state has been lagging behind.
Nowadays we know that the building and construction sector is responsible for over 39 percent of global emissions that are harmful to the climate. In response, this high-rise project C6 by Grange Development planned for Perth, the capital of Western Australia, is designed to help achieve climate goals. True to the motto: “We’re the problem, and the solution.”

The inverted carbon diagram
The developers say that it will be the first carbon-negative building in Western Australia. And they are setting their sights on a bigger record: its planned height of 189 metres means that C6 is expected to be the world’s tallest timber high-rise. The record is currently held by Ascent in Wisconsin, at a height of 86.6 metres. Sitting on the Perth skyline, this new green tower will be the third highest in the city.
The building was designed by Australian architectural firm Elenberg Fraser, which has significantly influenced high-rise architecture on the continent. “C6 is more than a building,” explains architect Callum Fraser. “It is a new building system that inverts the carbon diagram – from carbon creation to carbon capture and sequestration.”
C6 is more than a building. It is a new building system that inverts the carbon diagram – from carbon creation to carbon capture and sequestration.
Callum Fraser, architect

Sharing knowledge on an open-source platform
This new residential tower aims to supply a blueprint for sustainable hybrid timber construction that can be reproduced. In other words, the developers actually intend this model to be copied. All documentation – from the design to the construction process – will be supplied free of charge via an open-source platform.
This transfer of knowledge is aimed at “accelerating the construction of sustainable projects globally”, explains Grange. “We had a single mission with C6, to move the needle forward. To design a simple, elegant, structural solution that can be replicated time and time again.”

Optimized use of construction materials
According to the project website, around 7,400 cubic metres of wood will be used for construction as cross-laminated timber (CLT), glued laminated timber (glulam) and laminated veneer lumber (LVL). Wood therefore makes up 42 percent of the entire structure.
We have designed a simple, elegant, structural solution that can be replicated time and time again.
Grange Development, developer
In order to optimize the construction, the engineers examined the efficiency, costs, availability and environmental credentials of all the materials. “C6 is the next step in efficient design and construction that leverages the respective strength and characteristics of all modern building materials including steel, concrete, and timber,” remarks engineer David Bylund from Tmbr Consult. He utilized a growing body of knowledge that has come from a line-up of local and international engineered timber construction projects in recent years.

Integrated e-mobility and urban farming
The 50 storeys and a 500-m² rooftop terrace are designed to help residents pursue a healthy and sustainable lifestyle. According to the developers, the necessary power for C6 will be gained entirely from renewable sources. This includes the fleet of 80 Teslas, which will be available for use by residents in a car-sharing system.
In addition, locally grown ingredients will benefit the residents of the 237 apartments via the building’s “tower to plate” scheme. Urban farming is planned for the roof of the plyscraper, with fruit and vegetables harvested here for the prestigious chefs at the in-house restaurant, for example.
Around 580 pine trees will provide the wood for this hybrid timber high-rise, and the developers calculate that these will regrow in one sustainably managed and farmed forestry region alone in around 59 minutes. And that is something concrete really cannot do.
Text: Gertraud Gerst
Translation: Rosemary Bridger-Lippe
Visualizations: Grange Development, c6perth.com


