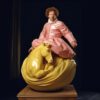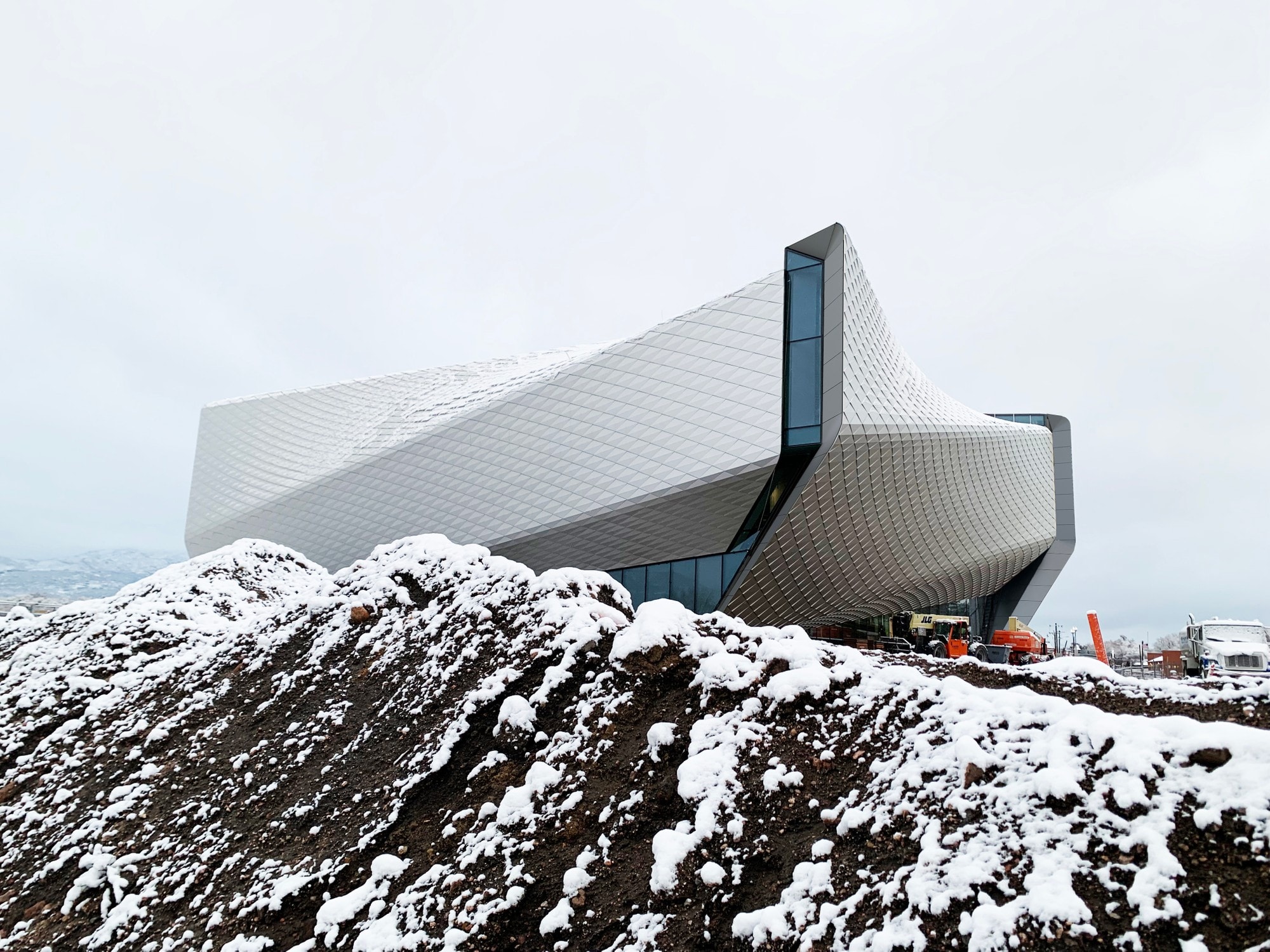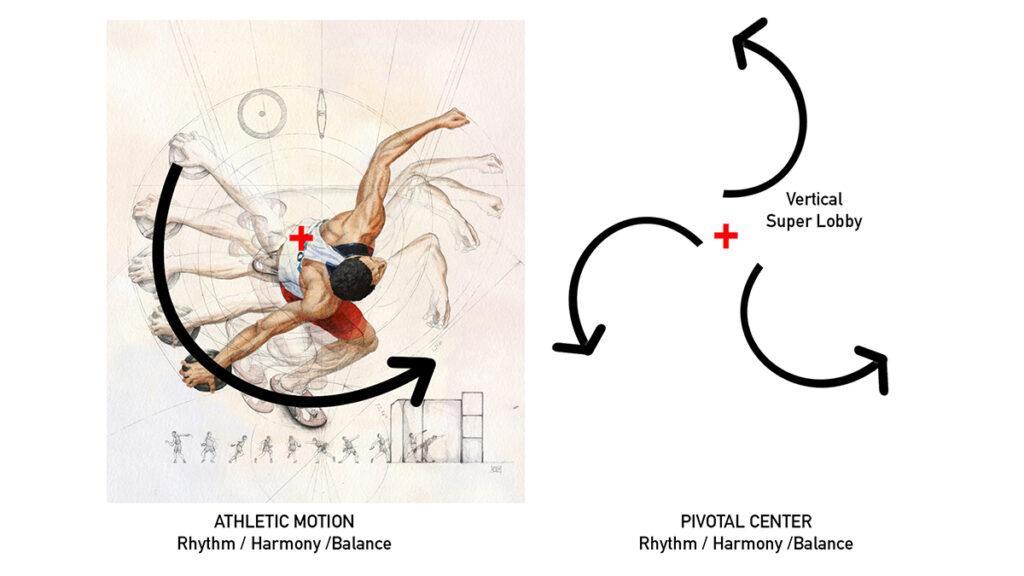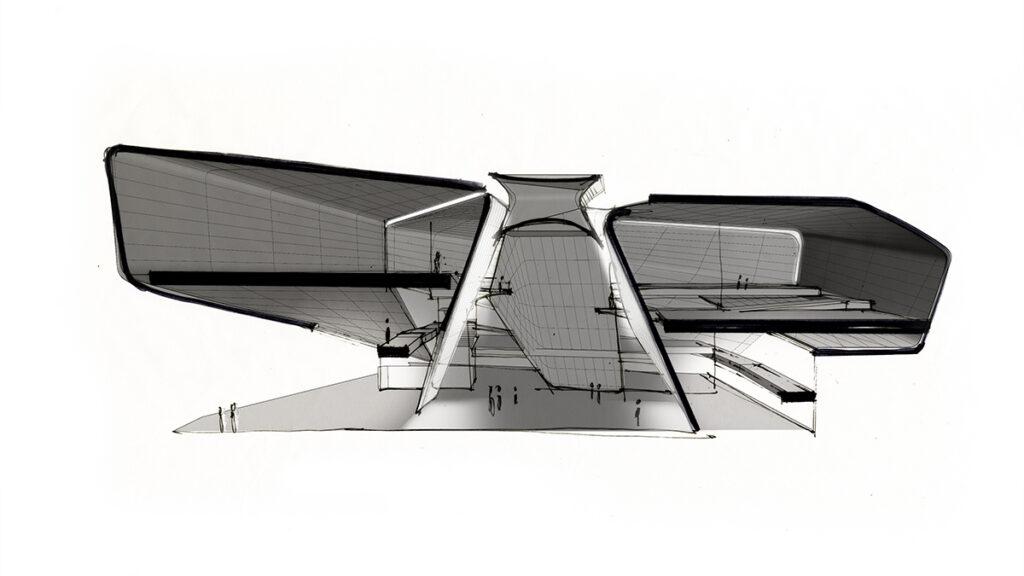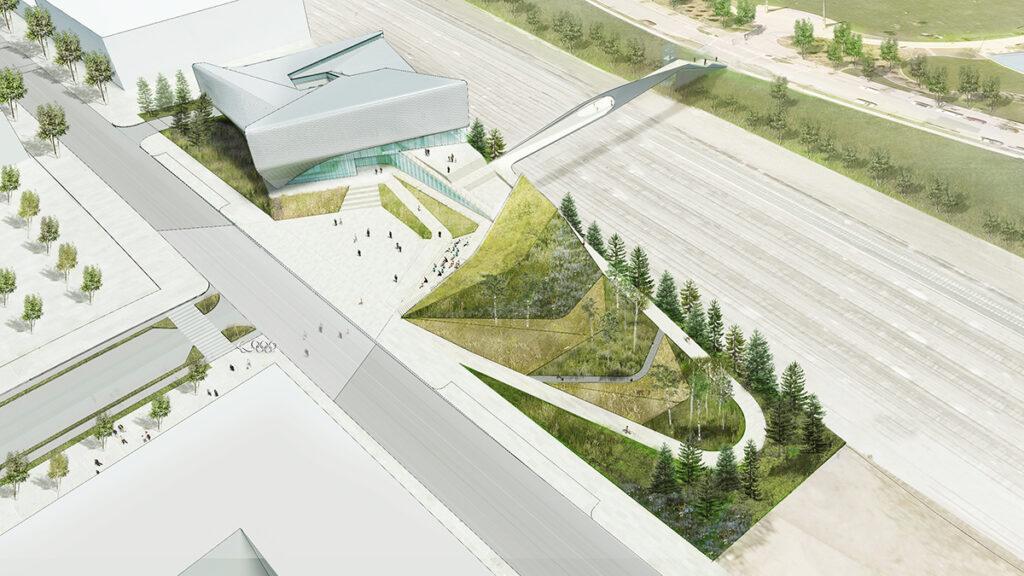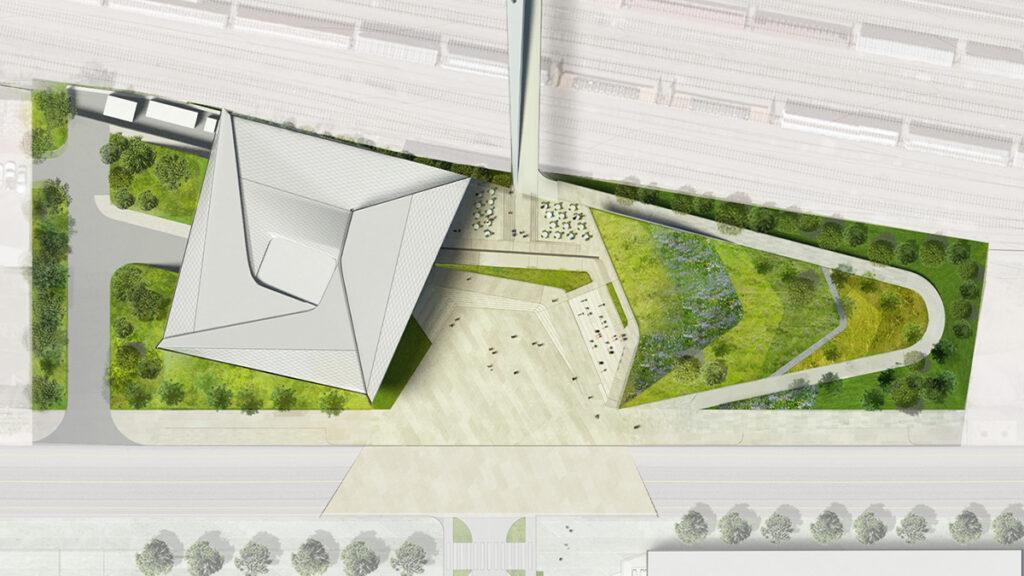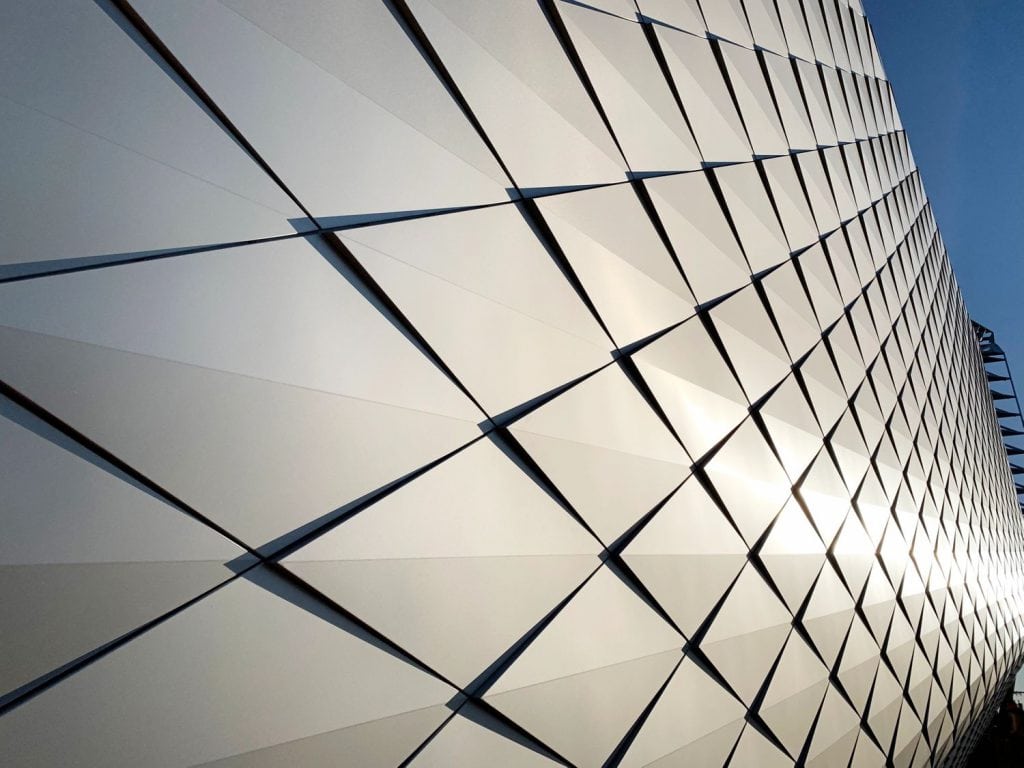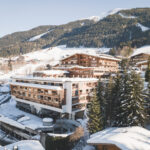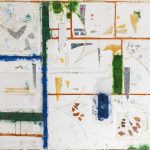The Olympic and Paralympic Museum of the USA in Colorado Springs is considered one of the most anticipated buildings. Now the opening of the major project designed by architects Diller Scofidio + Renfro is imminent: the barrier-free design wonder is scheduled to open its doors for the first time at the end of May 2020.
Prime example
Those who speak of the “Olympic idea” usually mean the motto “Being there is everything”. The wish to actually be able to participate, however, is still denied to people with disabilities in many places. Stairs, missing or too small lifts, narrow doors: even though efforts are now being made to build barrier-free buildings, such hurdles are still a bitter everyday reality for many. A prime example of modern architecture that excludes no one is now due to open in May: The Olympic and Paralympic Museum in Colorado Springs, carefully designed by Diller Scofidio + Renfro.
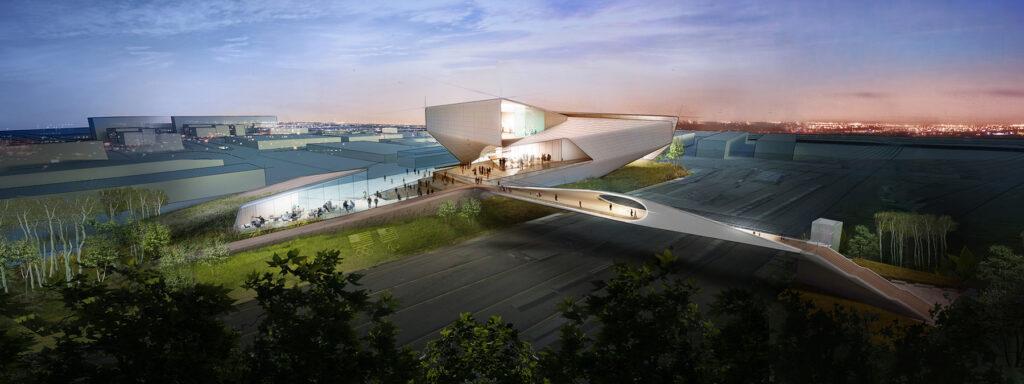
Praised in advance, eagerly awaited
There is no question that the renowned New York architects have succeeded in creating a great success with their concept for the new Olympic Museum. It is not for nothing that the New York Times describes the Olympic and Paralympic Museum as one of the places to see this year. Architectural Digest even calls it one of the most anticipated buildings – on a par with the Central Park Tower in New York City and the Vista Tower in Chicago, which are also scheduled for completion in 2020.
The project of the barrier-free Olympic and Paralympic Museum has had to overcome several hurdles in recent years. Approved in 2013 as part of the city’s demand for state funding to promote tourism, the costs were then still estimated at 60 million US dollars. But that was not all.
State-of-the-art technology, high costs
Sophisticated technology for extraordinary visitor experiences was desired. The size of the planned café was tripled. As reported by the “Colorado Springs Independent”, the budget had to be expanded to 90 million US dollars to finance all change requests. An almost Olympic-looking high cost jump, which however might have been worth it.
Pedestrian crossing
The 5,600 square meter Olympic Museum is located at the foot of the Rocky Mountains in Colorado Springs, the home of the United States Olympic Training Center. The magnificent new building will form a new axis connecting downtown Colorado Springs with “America the Beautiful Park” to the west. An important element of this connection is a spectacular pedestrian crossing that bridges the railway line.
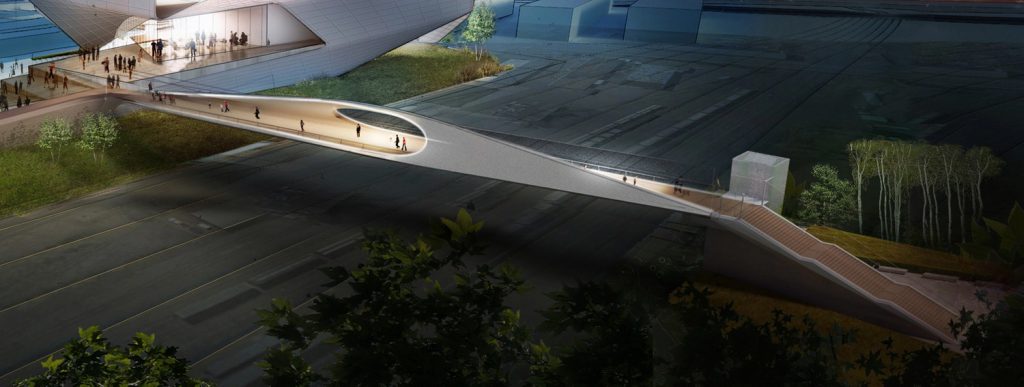
Ramps, spirals and impressions
The dynamic design of the Olympic Museum is inspired by the energy and grace of the Olympic athletes in competition. The galleries, the auditorium and the administrative rooms are arranged in a spiral shape. They extend centrifugally around the central atrium. A diagonal background light guides the gallery visit, which ends with a view of the surrounding city.
An elevator takes arriving visitors into the light-flooded atrium. From there, they are taken step by step through a sequence of loft galleries to the lower levels. The path leads over a long, spiral ramp – without steps or obstacles. Stairs are found exclusively in the staff and outside areas and at the emergency exits. And where steps are available for visitors, there are alternatives for wheelchair users.
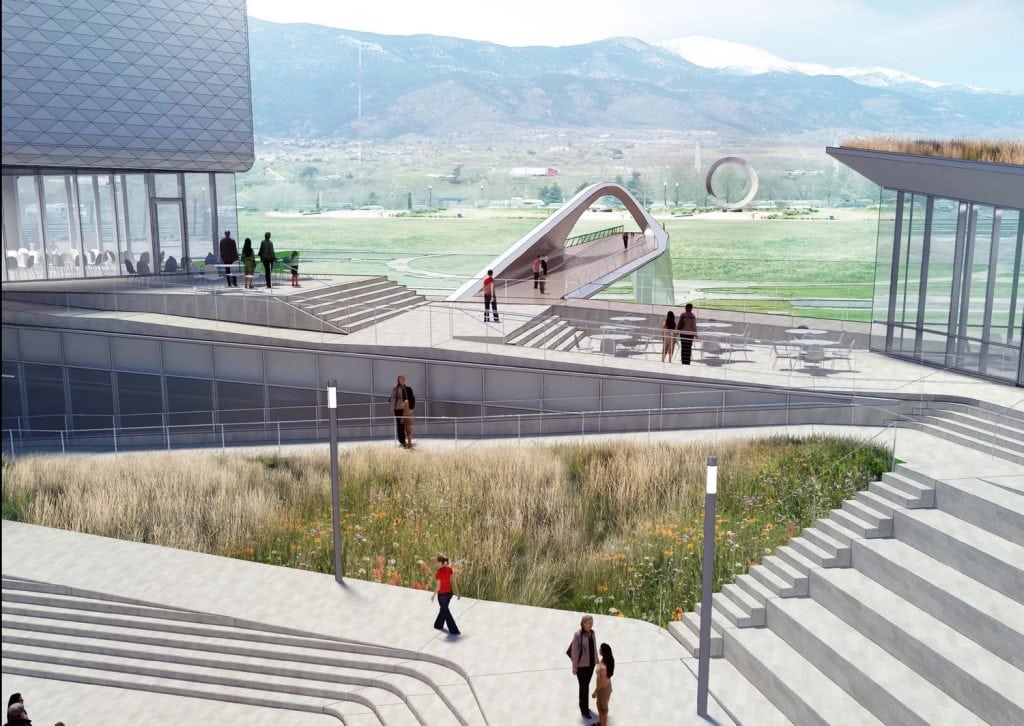
Olympic Museum with “live” offer
The museum has an interactive exhibition area of around 1,860 square metres. Here you will also find the “Parade of Nations”, which gives visitors the thrill of a pulsating stadium opening at close quarters.
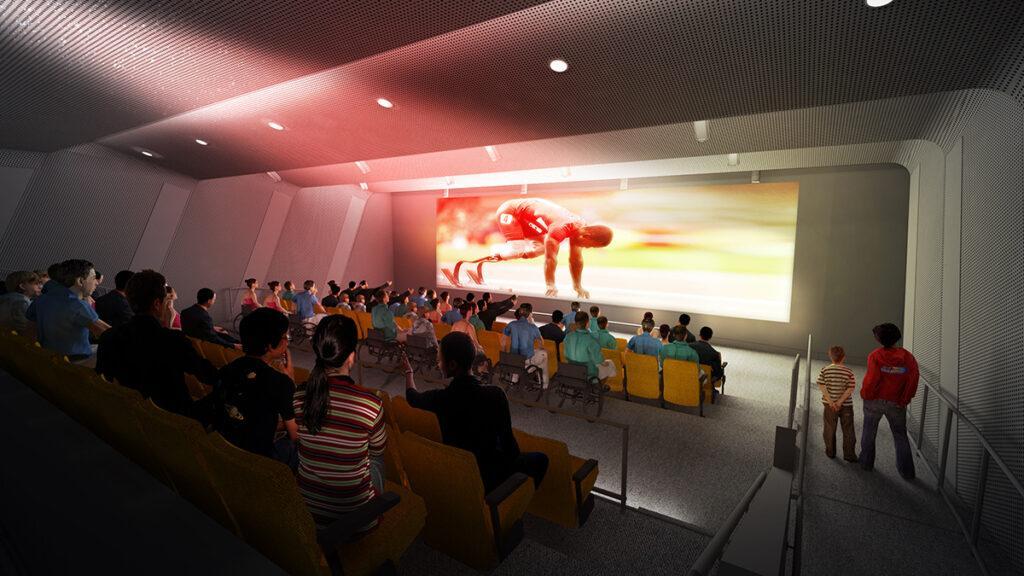
In the winter play gallery, the inclination of the building’s shape becomes an icy slope for seasonal sports events with bobsleigh, snowboard and skeleton sledges. The introspective atrium and the wide view of the city guide visitors through the various exhibitions – designed so that each visitor can enjoy the museum at their own pace.
When it comes to technology, Colorado Springs’ Olympic and Paralympic Museum plays the most modern pieces indeed. Visitors can create customized experiences by naming their favorite athletes: An RFID (Radio Frequency Identification) chip embedded in the admission ticket then calls up a specific content for each exhibit.
In contact with Olympians
And this is by no means all, as the local medium “Colorado Springs Independent” describes in advance: A digital US map shows the home cities of the Olympic athletes. In addition, there is information about every Olympic or Paralympic athlete who has ever competed for the US team.
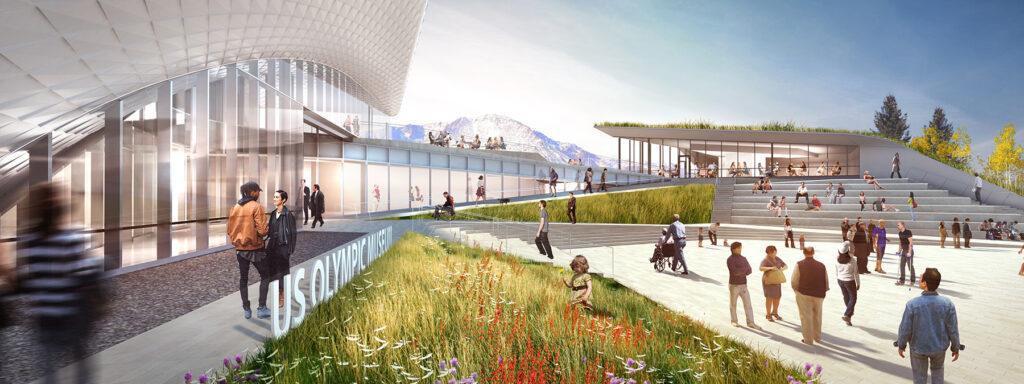
The Athlete Training Gallery of the Olympic Museum offers various interactive functions. For example, visitors can compete against virtual Olympians on a 30-meter course. An archery competition, downhill runs on a virtual slope or ice hockey matches for players with disabilities can also be completed “live and in person”. And specially programmed videos will enable guests to have virtual conversations with athletes.
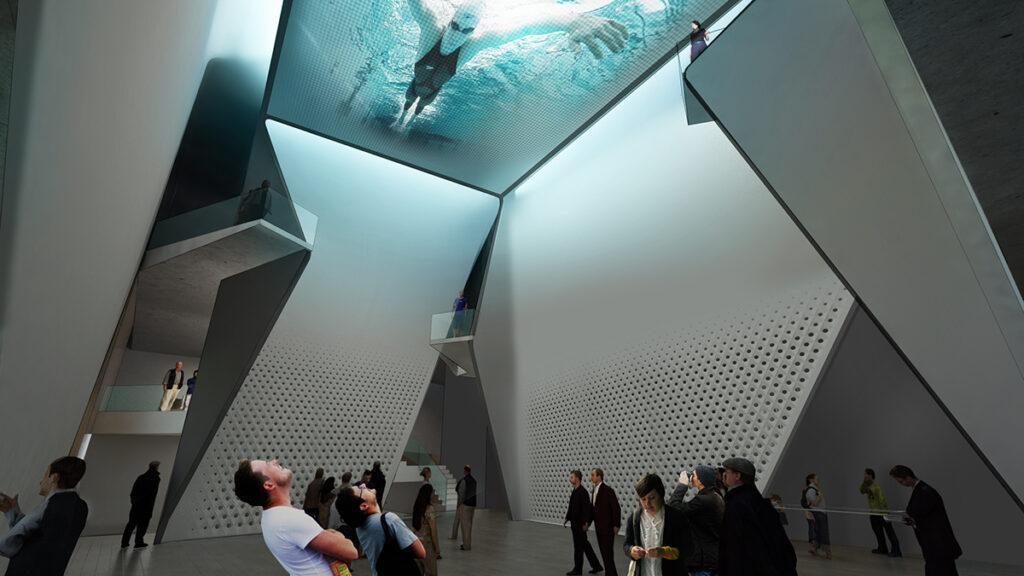
Not only sports fans are eagerly awaiting the long-awaited opening of the U.S. Olympic & Paralympic Museum in Colorado Springs. The new cultural facility, which has been recognized by the International Olympic Committee, also sets new architectural standards – not only in terms of inclusion. It is a further sensational project in the portfolio of the architecture studio Diller Scofidio + Renfro, which has also designed the extraordinary New York cultural centre “The Shed”.

Text: Elisabeth Schneyder
Photos: Diller Scofidio + Renfro


