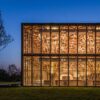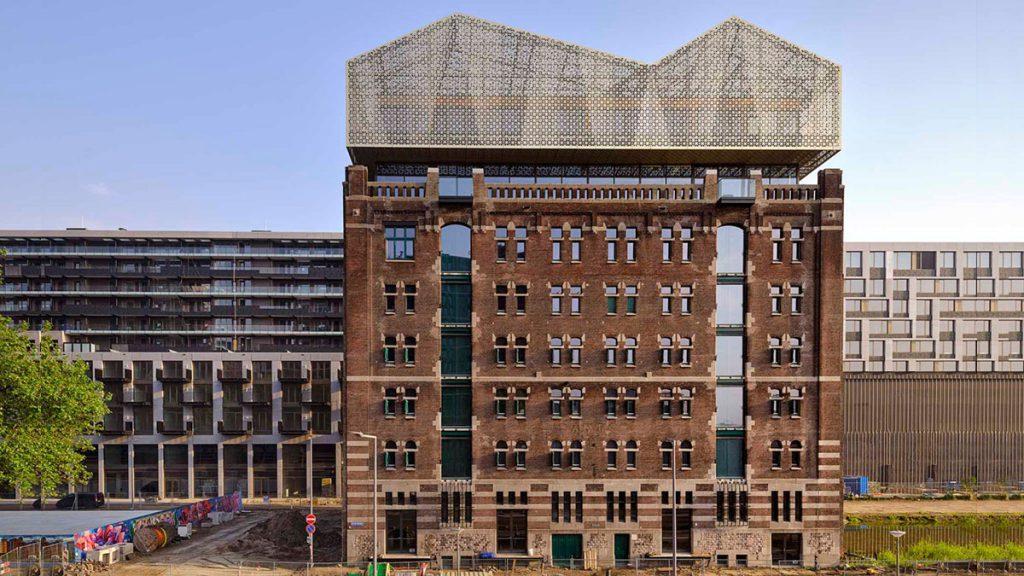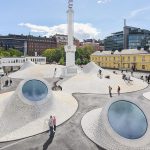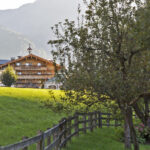The old Santos coffee warehouse in Rotterdam’s harbor district has been transformed into a new cultural center and landmark. With its two-story rooftop extension, this industrial monument has quite literally been crowned.
The view from the restaurant on the top floor of the transformed warehouse makes it clear why Rotterdam is called the “Manhattan on the Meuse.” On the skyline across the Wilhelmina Pier, architectural giants like Renzo Piano, OMA, Álvaro Siza, and Norman Foster have left their mark in the form of skyscrapers. In front of them, UNStudio’s striking Erasmus Bridge stretches its asymmetric geometry across the Nieuwe Maas.
The Santos coffee warehouse, built in 1901, stands amidst newly developed residential and office buildings in what was once Katendrecht’s docklands, a reminder of the great upheaval brought by industrialization. The brick solitary building has been carefully renovated, and with its new two-story rooftop addition, it has truly been crowned as an industrial monument.

A New Life for Santos
Where Brazilian coffee was once stored, visitors will soon gather at the Nederlandse Fotomuseum, which will open its doors in the former coffee warehouse in autumn 2025. Thanks to the support of the Droom en Daad Foundation, this prime example of early industrial warehouse architecture has been preserved and revitalized for diverse cultural uses.
An Industrial Icon Reimagined
The Hamburg-based architecture firm Renner Hainke Wirth Zirn Architekten, together with their Rotterdam partners WDJArchitecten, designed a sensitive dialogue between history and modernity. Their approach strikes a careful balance between preservation and contemporary demands, creating something entirely new. This consistent vision has transformed the historic warehouse into an identity-defining space rooted in the present and open to everyone.


More Space, More Light
The architects made the entire ground floor publicly accessible. Alongside a café, museum shop, and library, it will include an events area. Above are two climate-controlled archive levels, a restoration workshop, and exhibition spaces. The rooftop addition houses two extra floors: one with offices and the restaurant, and the top floor containing 16 short-stay apartments with sweeping urban views.
To transform the dark warehouse into an inviting space, the architects increased daylight entry through strategic interventions. The old loading bays were fully glazed, with their wooden doors repositioned inside to serve as blackout shutters. They also created generous vertical openings by removing floor sections on each level, allowing daylight from a large skylight to cascade through the central axis of the building.


Industrial Flair Meets Contemporary Design
Although the floor beams and coverings were removed in these openings, the exposed steel structure remains, adding an authentic industrial flair. The original external lifts were replaced with an internal circulation core featuring a staircase that connects all floors through the new atrium.
A Confident Solitary Landmark
The “crown” atop the building is made from perforated aluminum. Its translucent skin filters light, casting dramatic shadow patterns into the interiors depending on the sun’s position. This new volume suits the brick structure well, whose original roof was lost over the last century. The striking rooftop extension has created a perfectly proportioned building that confidently asserts itself as a solitary landmark within its newly developed surroundings.

A New Urban Icon
The old hoist houses of the external lifts have been transformed into small viewing balconies, adding character and public value. Through the intelligent transformation of the Santos coffee warehouse, not only has an industrial monument been preserved for future generations, but a vital urban element has been created that combines multiple uses under one roof.
This adaptive reuse project demonstrates the immense sustainable potential within existing structures when creatively reimagined. And Rotterdam has gained a new landmark that can confidently stand alongside the skyscrapers across the river.
Text: Gertraud Gerst
Fotos: Studio Hans Wilschut









