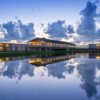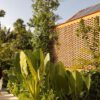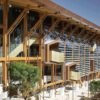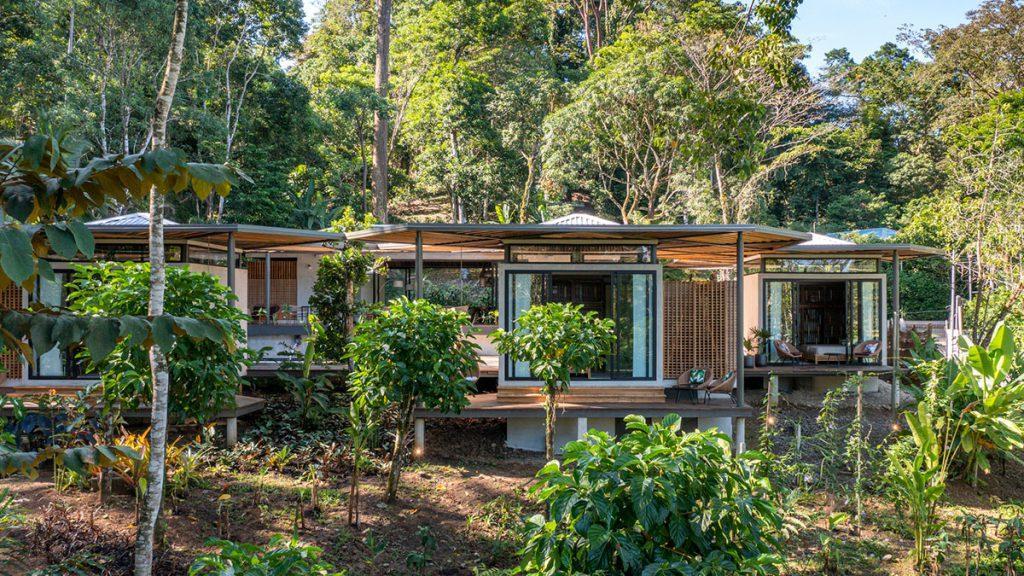The Caribbean Courtyard Villa by Studio Saxe in Puerto Viejo, Costa Rica, blends nature, sustainability, and contemporary architecture into a tropical retreat.
Whether pirates were ever spotted in or near Puerto Viejo de Talamanca remains unknown. What is certain, however, is that one particular house on Costa Rica’s Caribbean coast would have made Captain Jack Sparrow’s heart beat faster: the Caribbean Courtyard Villa by architecture firm Studio Saxe.
The inspiration for the project was the lush tropical environment, integrated down to the smallest detail. Puerto Viejo in Limón Province, in southeastern Costa Rica, attracts both tourists and locals with its golden beaches, warm climate, tropical vegetation, and diverse wildlife. Those who come here enjoy calm, serenity, and the art of simply letting go. The Caribbean Courtyard Villa embraces this natural environment wholeheartedly: it doesn’t just incorporate nature – it lives it. Sustainability was also central to the project, designed with the utmost care and respect for the environment.
A Home of Comfort and Connection
The villa consists of five separate pavilions connected by a network of covered pergolas, forming a central courtyard. The modular pavilions, arranged in a triangular configuration, adapt flexibly to the needs of residents and can be reconfigured if desired. Four of the five houses contain bedrooms, each with a private bathroom and small terrace. Cozy seating areas enhance the inviting atmosphere and encourage relaxation.


The largest pavilion serves as a master suite, combining a modern kitchen with the dining and living areas. Just behind it, a spacious outdoor zone opens up, centered around a pool – the true heart of the house. The courtyard with its shimmering pool acts as the focal point of the villa, uniting all areas into one harmonious whole.
Naturally Charming
The pavilions are linked by pergolas made of glass and elongated wooden beams, forming striking triangular patterns highlighted with green and yellow details. These elements provide shade, create protected retreats, and frame open-air living. Only the pool is left uncovered, emphasizing its role as the centerpiece.

Inside, natural materials and earthy tones dominate. Bright buttercup-yellow doors add a playful touch and emphasize the villa’s summery character, while patterned cushions introduce colorful accents.
Sustainability in Focus
Although the concept brings the outdoors inside, the design of the villa also ensures privacy and tranquility. Natural materials, warm woods, glass, and earthy colors create a harmonious, inviting atmosphere.

Beim Bau wurde besonders darauf geachtet, möglichst wenig in die natürlichen Gegebenheiten The villa is slightly elevated to minimize impact on the terrain, with the pavilions gently descending the slope in a systematic arrangement. Carefully embedded between trees and shrubs, the architecture blends seamlessly into the Costa Rican landscape. Sustainability plays a vital role: solar energy, efficient water usage, and smart climate planning make the villa a model of modern, eco-conscious design on Costa Ricas tropical coast.
Studio Saxe: Designing with Nature
For Studio Saxe, based in Costa Rica’s capital San José, nature is a guiding principle. Their portfolio spans a wide range of projects inspired by the surrounding environment, where local expertise meets international design influences. Contemporary aesthetics and sustainable materials define their signature approach.


As the architects explain: “True sustainability responds to natural conditions to minimize resource use while maximizing sensory experiences.”
Text: Katarina Andraschko
Bilder: Andres Garcia Lachner








