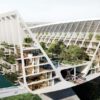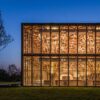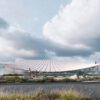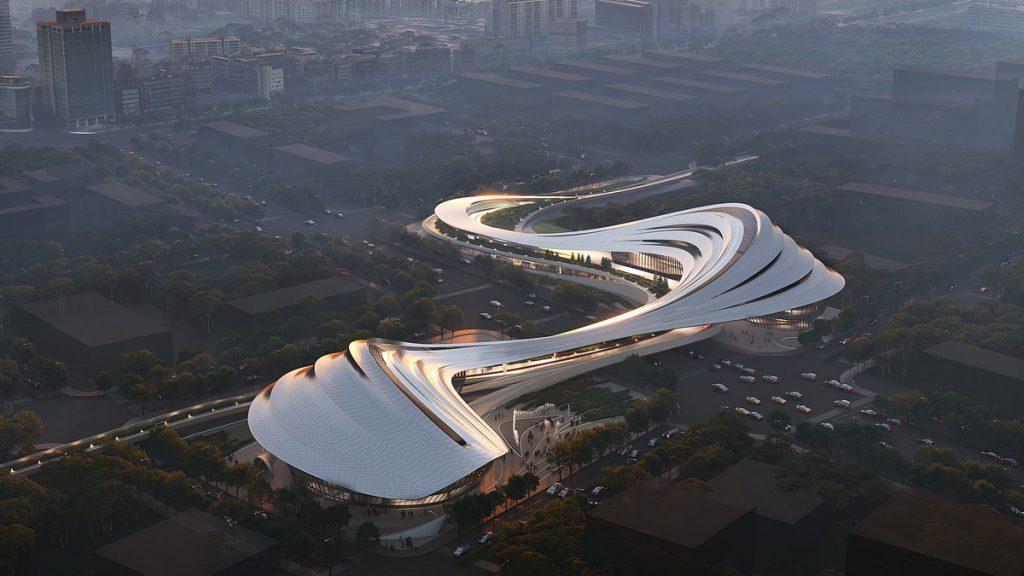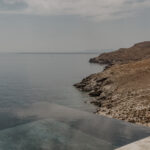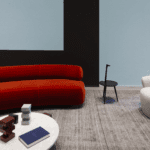Taking inspiration from mountain valleys and river courses, Zaha Hadid Architects designed the Jinghe New City Culture & Art Centre in China like a giant sleeping snake. Including many sustainability features.
There are a few obvious features that characterize the region where the new Jinghe New City technology center is being built. Mountain ranges surround the city of Xi’an. Intertwined valleys lead in all directions. They have been carved into the region over thousands of years by the Jinghe River. This river – the “Yellow River” – still meanders through the partly idyllic landscape.
Master of organic design
And it wouldn’t be Zaha Hadid Architects (ZHA) if they had based their design for the Jinghe New City Culture & Art Centre being built there on precisely these natural forms. After all, the studio founded by Zaha Hadid, who died in 2016, is considered an architectural center of organic form.

The result in this case is an oversized snake that winds its way across the lowlands. And in the process, it virtually swallows an eight-lane highway. This leads underneath the gigantic building. The architects explain it in architectural terms as follows: “The Jinghe New City Culture & Art Centre is an echo of the winding valleys that the Jinghe River has carved through the mountains and landscapes of Shaanxi Province.”

Complex site
In any case, the conclusion is that the jury of the competition initiated for the construction found the concept to be the best of all those submitted. The tenor was that it not only met all the requirements in terms of appearance, but also in terms of usability. In plain language, this means that the architects have correctly understood the complex location of the future Jinghe New City Culture & Art Centre and have thought it through.
The Jinghe New City Culture & Art Centre echoes the winding valleys carved by the Jinghe River through the mountains and countryside of Shaanxi Province.
Zaha Hadid Architects
Thus, the overarching idea of Jinghe New City sees itself as a growing center for the energy, materials, artificial intelligence and space industries. This raises some questions for a possible cultural center that are not easy to answer. Should new space pay tribute to science? Is it a matter of creating counterpoints? Are the objects irrelevant, only the way they are played with interesting?
Tension between digital and analog
The winning architects opted for a planning solution that plays with the tension between analog, digital and futuristic worlds. The basis for this approach was provided by the creative minds of ZHA, who divided the Jinghe New City Culture & Art Centre into many different areas in order to generate the most diverse worlds possible.
Quoting from the press release, “Organized as a series of fluid objects, layers and surfaces connected to courtyards and landscapes, the design defines a sequence of interior and exterior cultural and recreational spaces for its community.”
In other words, this building succeeds in uniting the new multimedia library in the north of the “snake” with the new theater for the performing arts, the multifunctional halls, studios and exhibition galleries in the south via elevated courtyards, gardens and paths in such a way that one always feels as if one were in a new universe.

Practical relevance as a secret trump card
“Gently sloping ramps provide a gateway to the neighborhood’s public pedestrian network, linking the commercial and residential districts with the parks and river to the south and giving city residents direct access to the planned subway station,” the practical aspect is praised by the clients.
There is also room for a classical theater
So while visitors are shown the digital future thanks to multimedia libraries and virtual reality theaters, public reading zones scattered throughout invite them to enjoy both analog and digital content in book or tablet form. On the south side of the “snake” is also a performing arts theater. This is modern but classically designed and can seat up to 450 people.
However, Zaha Hadid Architects went to particularly great lengths to meet the desired sustainability standards. An extensive evaluation of solar radiation was carried out even before planning began. From this data, the planners developed the lighting concept that is now available, which manages to a surprisingly large extent without artificial lighting.
Sustainable Jinghe New City Culture and Art Center
In addition, the data collected resulted in solutions that ultimately enable natural ventilation thanks to warm and cold air movements. In the construction itself, the company intends to rely primarily on materials from local production. It almost goes without saying that the necessary electricity will be generated to a large extent by the building’s own solar panels and that rainwater will be collected and purified for use in the building.
Lies have no legs
After all, you can’t plant a structure that looks like nature in the landscape and at the same time whistle about the ecological effects. That would be surprisingly mendacious, even for a snake.
Text: Johannes Stühlinger
Bilder: Atchain


