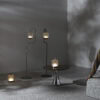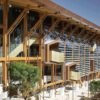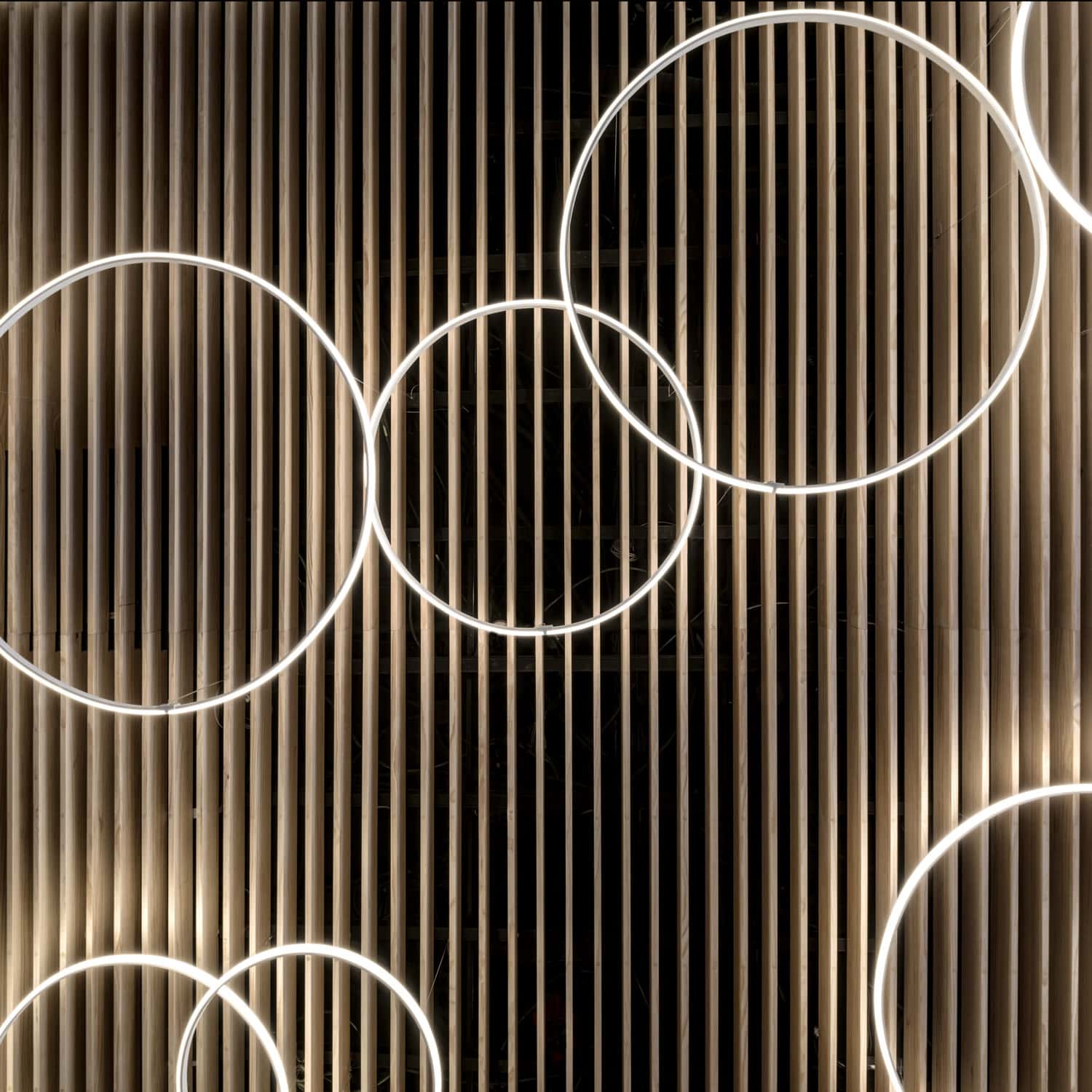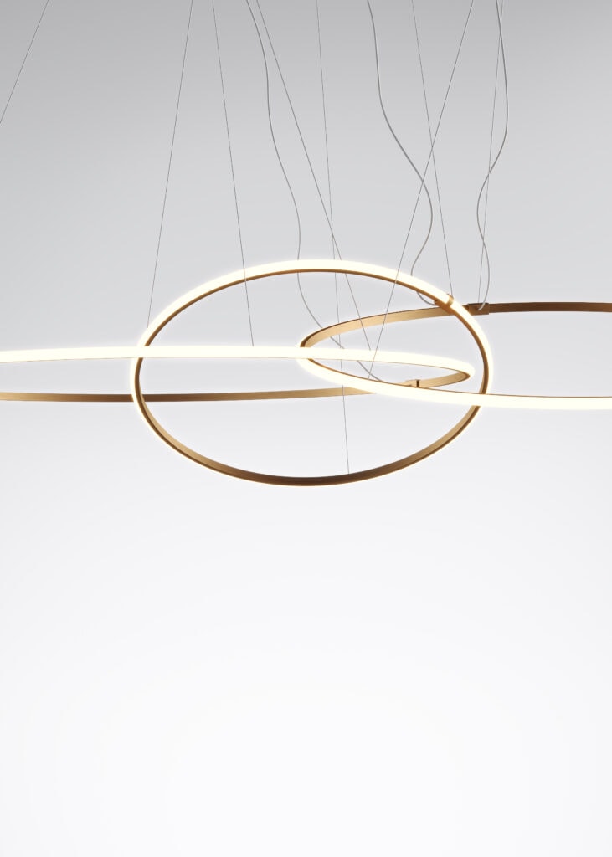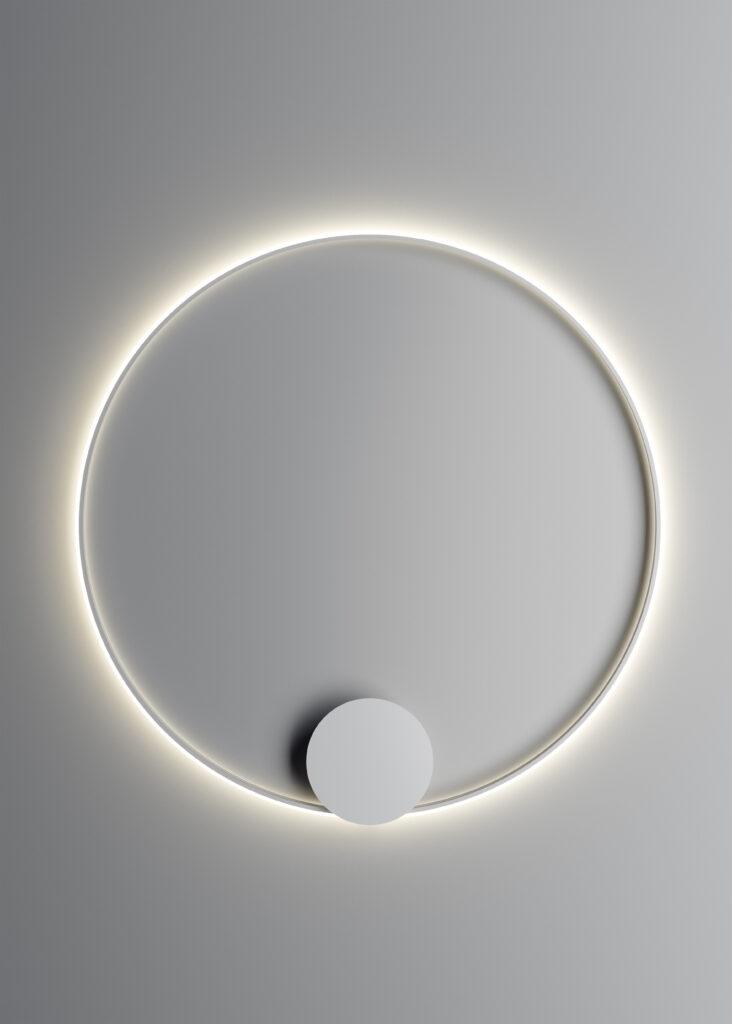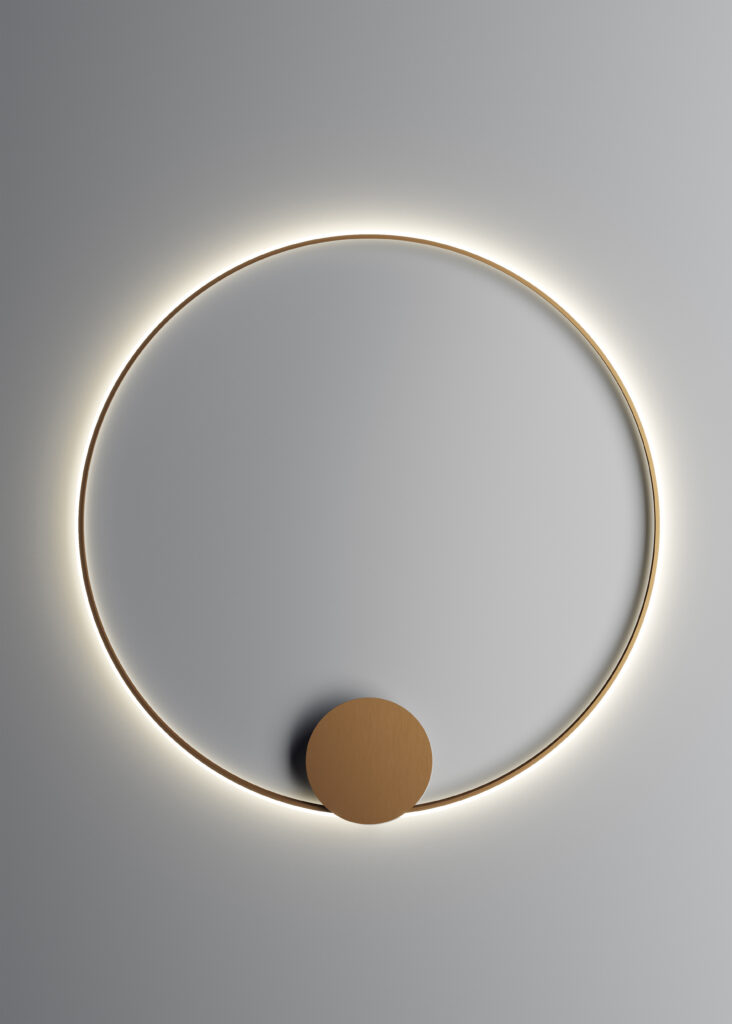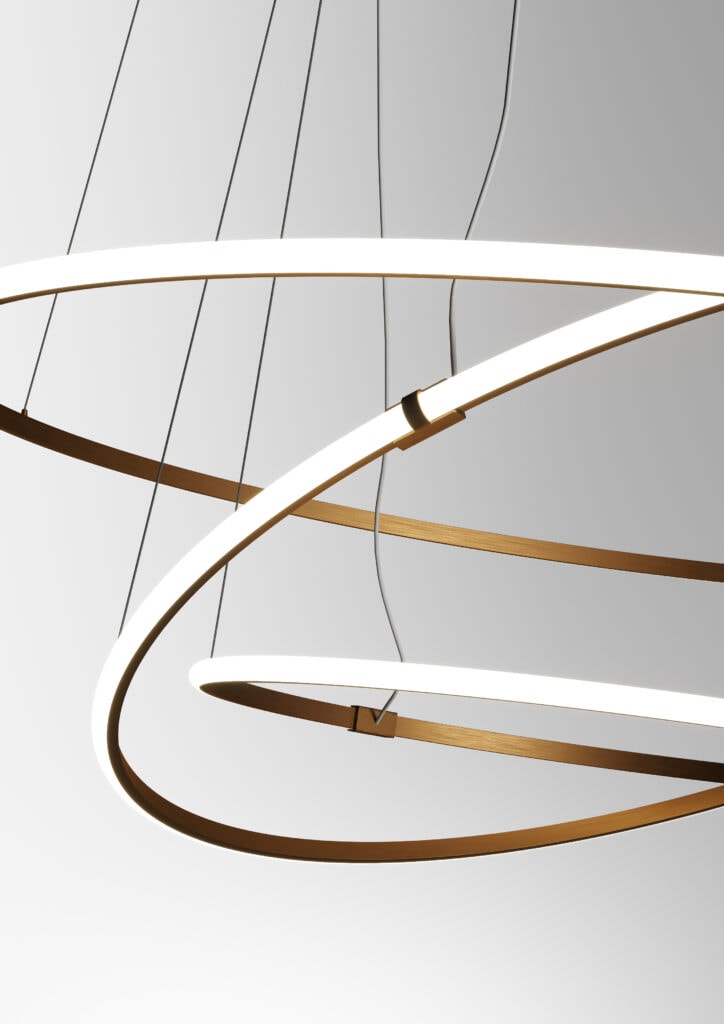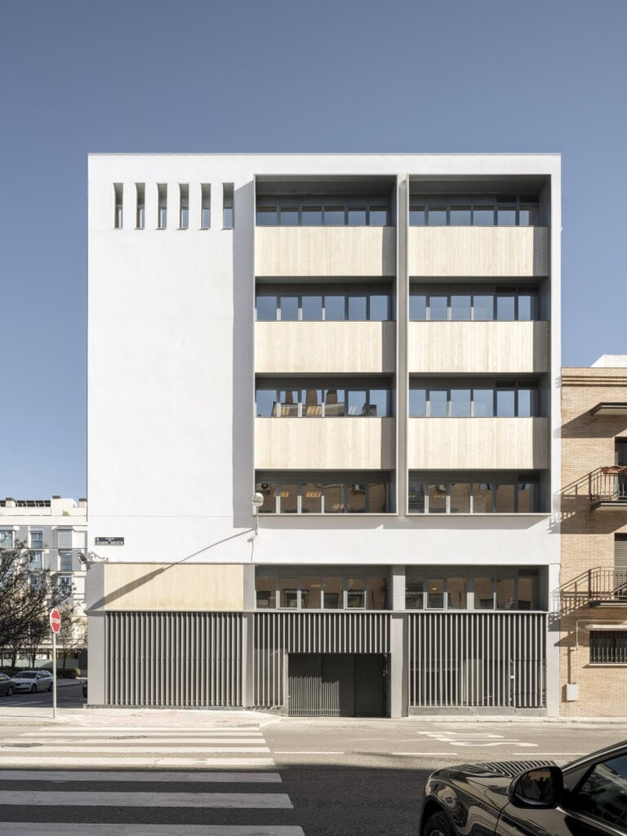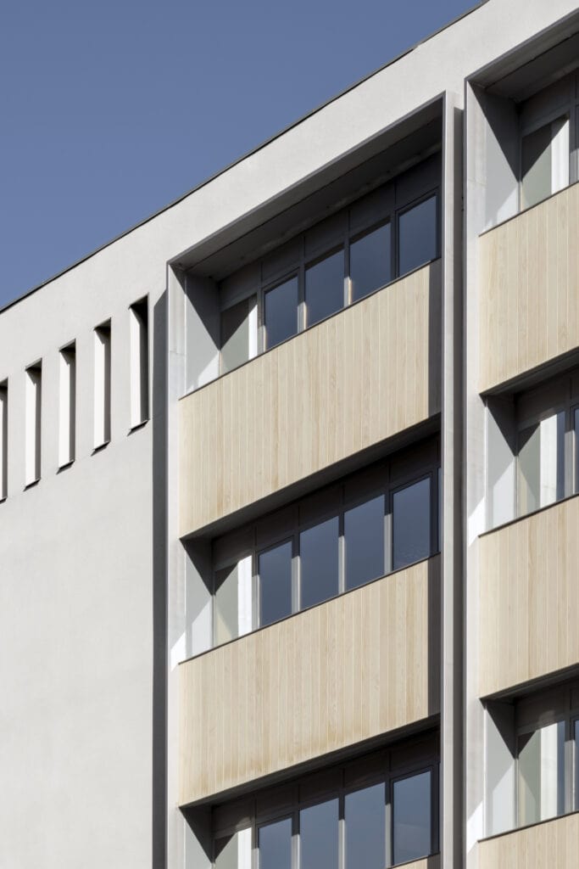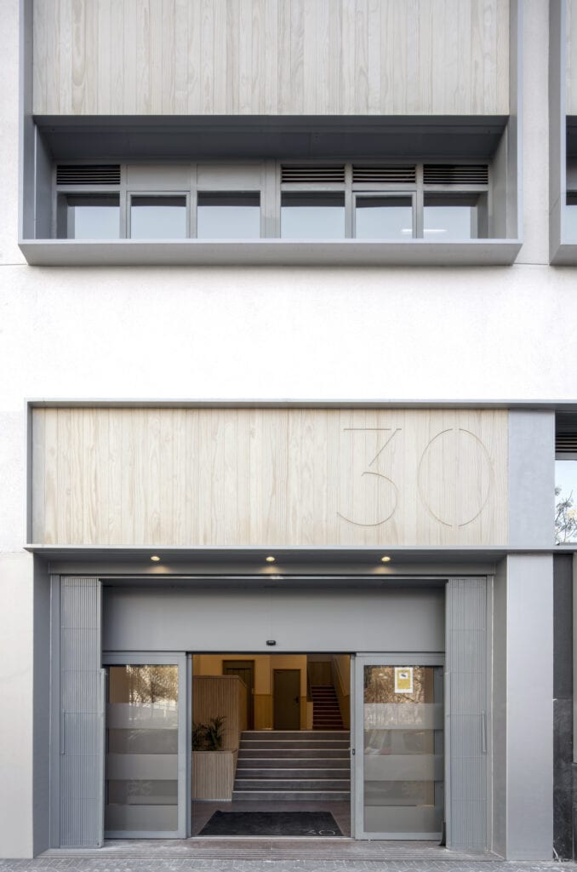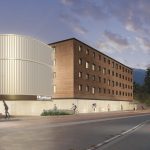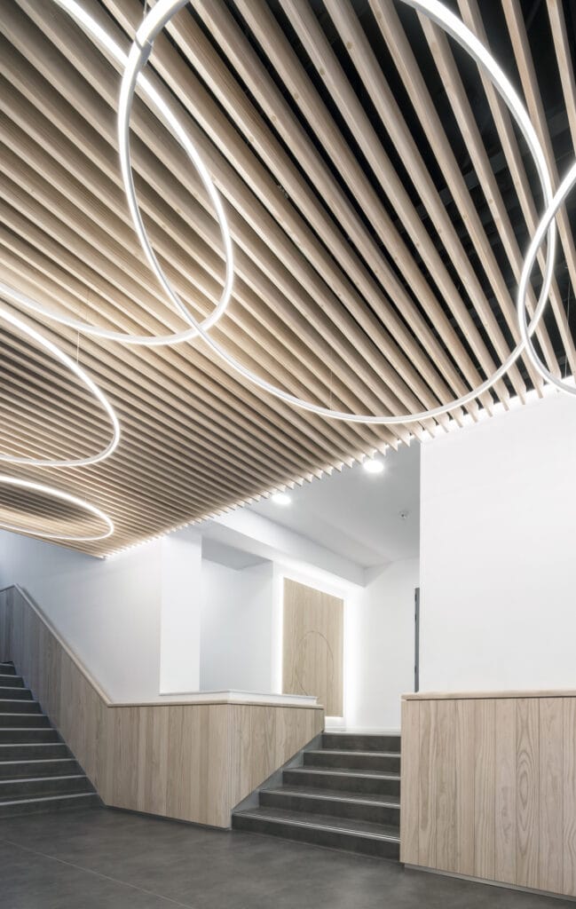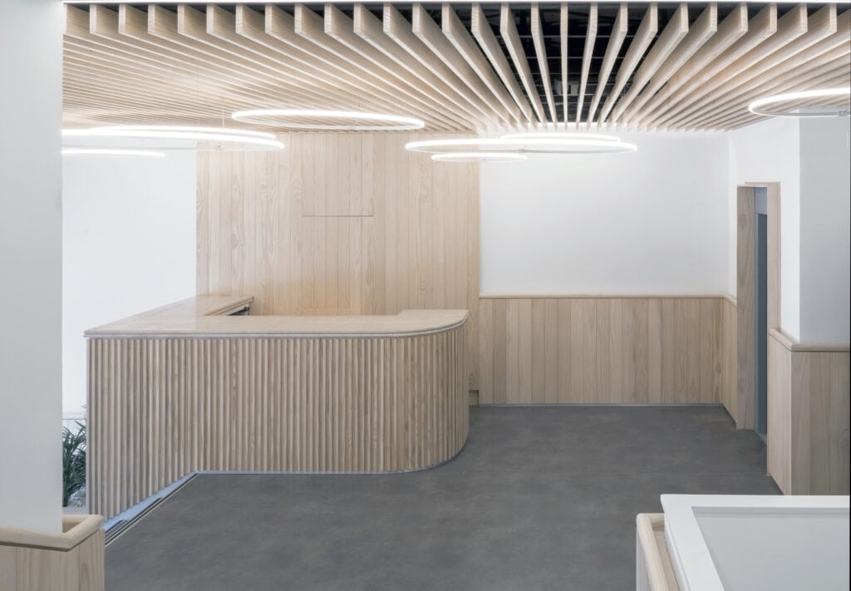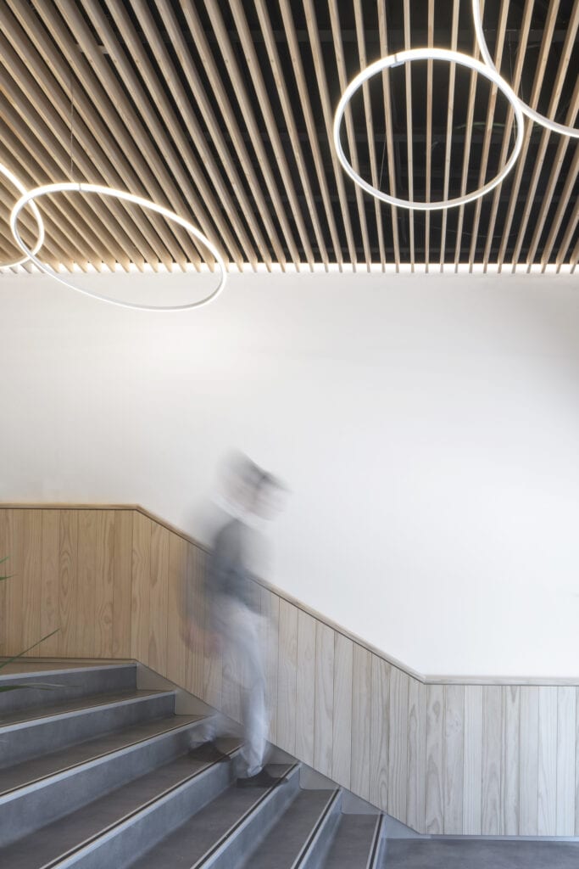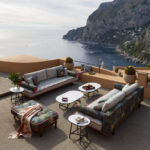In Madrid, sustainable urban development coexists with the memory of the past. In the refurbishment of the NEN – NUEVO EDIFICIO NOREÑA, geometry becomes light with the perfection of the circle, in the iconic Olympic lamps by Fabbian.
At first sight, the visual impact of the system of Olympic suspension and wall lamps by Fabbian is series of circles of light, with a graphical quality like a letter or a primordial symbol, but with ethereal outlines that make them look indistinct. It is only at close quarters that the eye is able to perceive their structure: a succession of alternating luminous circles of different diameters. Architects and designers are discovering more and more enjoyment in this “composed” approach, particularly in projects where there are large spaces: a purified, balanced language of different elements (volumes, materials, colours) that does not allow the decoration to predominate. The versatility of this language enables the Fabbian lighting collections to be co-protagonists in prestigious international creations, including this refurbishment of the NEN – NUEVO EDIFICIO NOREÑA in Madrid.
Urban sustainability
The modifications that were superimposed on the original architecture of this 1967 residential building, particularly the elevations, had distorted its geometry. Its location, in the heart of a district where profound transformation is bringing the benefits of a more sustainable quality of living, and where industrial buildings have been replaced by important cultural centres, service facilities, and green areas, meant that an upgrade had become necessary.
The architects, ADOM / Marta Susino and José María Peláez-Campomanes, are a multidisciplinary architecture and design practice that carefully uses technological innovation to support sustainability. In this project their intention was to respect the internal geometry and concentrate on the exterior. Analysis of the materials led to their choice of steel as a reference to the industrial past of the area, and of wood, reconfigured in hyper-efficient, durable solutions to emphasise the direction that the current urban development is now taking.
Although the various alterations to the building have maintained its internal geometric arrangement, the superimposition of different materials on the exterior makes the building difficult to clearly understand. The intention of our design is to bring back order to the original composition, and with that in mind we created a plinth at the ground floor, installed vertical sunblinds, and framed the openings vertically at the other floors by fitting new surrounds,
the architects explain.
The entrance hall continuously filters movement from the outside to the inside of the building. The maple slats that are used for the wall coverings, the interiors, and the suspended ceilings play with a rhythm of parallel lines that is only interrupted by the circular shapes of some graphic details and the light fittings.
For the lighting in the entrance hall, ADOM have used a large number of Olympic suspension fittings that have been recomposed using various different diameters: a clear design decision that breaks up the geometry without altering its order or balance, and aesthetically satisfies all the technical requirements in a single design. The light emitted by Olympic is fluid and is both direct and indirect. Differently from what often happens in a public space, this helps to create a mood rather than indicate a function or highlight a route.
The Olympic collection is a range of suspension, wall, and ceiling lamps with a circular diffuser in white painted and bronze anodised aluminium, and a LED light source located on the outer ring. Thus the light they emit is both direct and indirect. All the lamps are available in various diameters.
Fabbian >>

