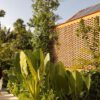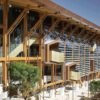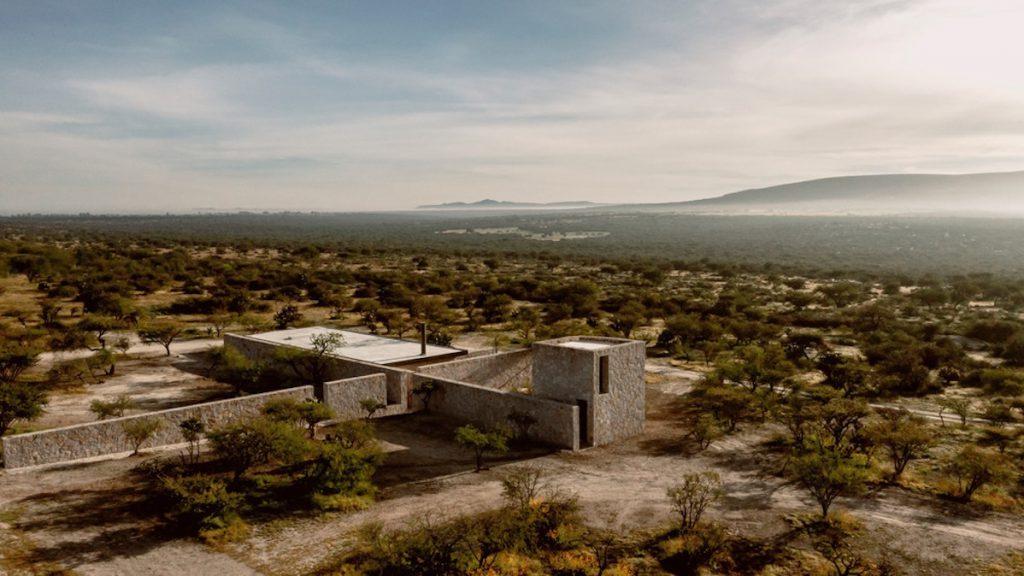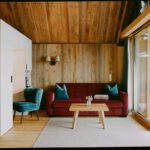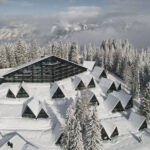The Enso House II in San Miguel de Allende, Mexico, blends into its surroundings thanks to its stone construction. At the same time, the architecture by HW Studio, reminiscent of a monastery, shields you from the world. Inside, you go on a pilgrimage.
San Miguel de Allende in the Mexican state of Guanajuato looks back on an eventful history. Founded in 1542 by a Franciscan friar, the settlement then known as San Miguel el Grande on the tribal territory of the Guachichile Indians quickly rose to become an important stopover on the Camino Real de Tierra Adentro which connected Mexico City with the silver mining towns in the north of the country. The small colonial town was renamed in 1826 in honour of General Ignacio Allende, the hero of the Mexican War of Independence against the Spanish. It continued to grow and prosper in the years that followed. Not least because of the Instituto Allende art academy, founded in 1951, which attracted many creative artists.

A magical place
Today, the city is an excellent place to settle down – in the truest sense of the word. It has already collected several titles. In 2008, UNESCO declared San Miguel de Allende a World Heritage Site – as an outstanding example of Mexican Baroque and the exchange between Spanish and Latin American culture. The city had already previously been included in the Pueblos Mágicos the “Magical Places”. In 2017, the New York travel magazine Travel + Leisure named it the “best city in the world”. Around 300,000 respondents from all over the world said that they appreciated San Miguel de Allende. For example, for the pleasant weather, the artistic, gastronomic and cultural offerings, but also for its history.

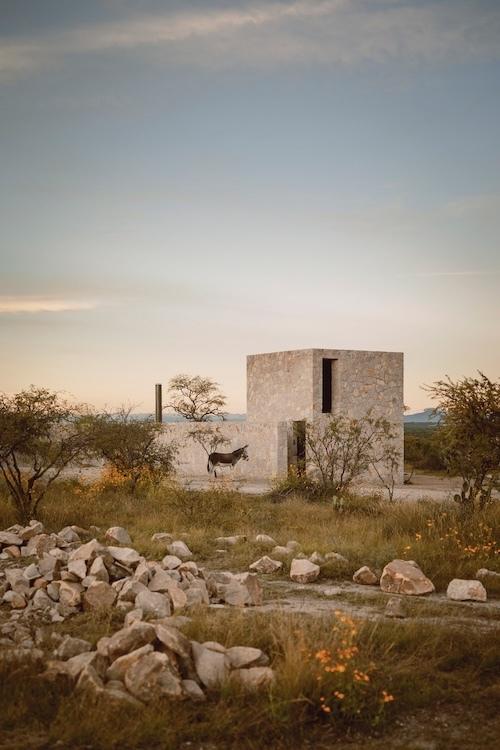
Slow architecture
These may well have been the reasons that motivated the young couple Cem Turgu and Adriana Alegria to commission the architects from HW Studio to design their private residence in this very neighbourhood. What is certain is that these factors contributed to making Enso House II what it is today: a prime example of slow architecture. She prioritises sustainability, designs buildings in harmony with the environment, uses durable, local materials and relies on craftsmanship.

Strong constructive identity
The Enso House II makes these principles visible. It is a stone building whose tranquil form is inspired by regional architecture and which blends in with the natural, semi-arid surroundings. The decision to use the region’s iconic stone as the main building material was not only due to the fact that it was readily available nearby, there were experienced craftsmen and the thermal mass of the thick walls reduced the house’s energy requirements. After extensive historical research, Guanajuato also revealed itself to the planners as a region where the use of stone “is deeply rooted in every form of cultural expression”. From the old houses and aqueducts to traditional kitchen utensils such as molcajete and tejolote (mortars and pestles made from volcanic stone): “There are few places in Mexico that have such a strong constructive identity.” And this identity should also be reflected in the architecture of the Enso project.


Symbol of strength
After lengthy construction work made more difficult by the pandemic and an investment of 300,000 US dollars, Enso House II was ready for occupancy in 2023. Given its cross-shaped floor plan, the name for the 200-square metre complex does not seem entirely appropriate at first. After all, the Ensō-Symbol from Japanese calligraphy is a circle. However, the builders chose it because of its meaning and close connection to Zen Buddhism. Enso stands for enlightenment, strength, elegance, the universe and emptiness. And from this perspective, the house could hardly be more appropriately named.
The passage through the residence resembles a constant pilgrimage due to the distribution of the rooms. The aim is to draw attention to the harmonious connection between man and nature. In the archaic, unplastered passageways, residents and visitors alike “come into contact with the earth, the air and the mountains. As if the house were an old monastery that frames the landscape and at the same time is a natural part of it,” say the architects. “The space is divided into four quadrants by a cross of stone alleyways that define the paths and separate one quadrant from another.”

Appointed spaces
Each quadrant was assigned a “vocation”. The first welcomes residents and guests in a garden. The second serves as a car park. The trees, which were carefully tended during the construction phase, provide shade and ensure that the vehicles do not heat up too much, even in summer. Privacy is provided by a long stone wall that emphasises the horizontal presence of the mountain in the background. It protects the entrance area and especially the third quadrant from prying eyes. This is where the private rooms, such as the bedroom, are located.


Flirting with the silver mine
“The public rooms are separated from the private rooms by a volume containing bathrooms, a dressing room and the open-plan living and dining area, which breaks up the open-plan layout,” explain the planners. From there, you can also access the fourth part of the building with the couple’s office. Its striking vertical presence stands in sharp contrast to the predominantly horizontal arrangement of the other quadrants on the property. But this is no coincidence either: HW Studio wanted the office building to “flirt with the iconic volumes of the Santa Brígada silvermine in Mineral de Pozos.” Enso House II thus continues above ground, not to say above ground, what makes the ground beneath its walls and the area in which it stands so valuable.

Promoting peace
The concept of the complex in all its size and precise geometry can only be seen from a distance. But then it becomes clear what HW Studio stands for and wants to stand for: architecture that combines tranquillity and beauty, functionality and meaning. You almost think you can see what lies hidden underneath. You can definitely feel it. Namely, that HW Studio was founded in 2018 at the height of an outbreak of violence in the country. With the aim of creating spaces that promote the threatened peace.

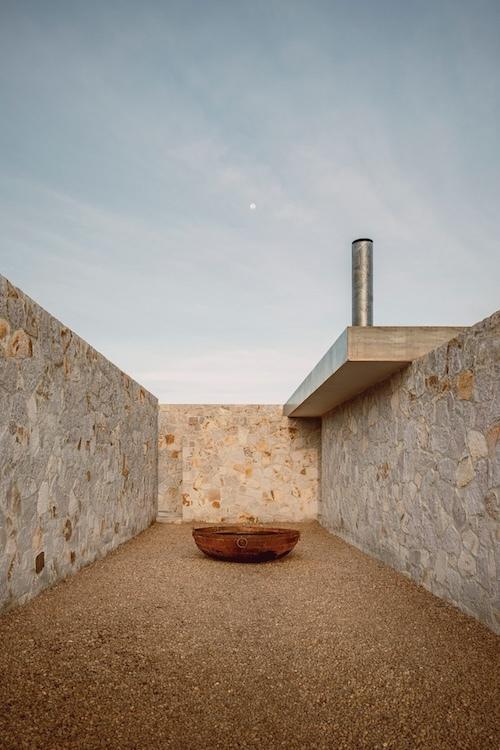
Philosophy principles
To achieve this, the planners not only rely on their architectural expertise. They also incorporate Eastern and Western philosophical principles into their work. For example, meditation techniques are also used during the in-depth examination of the client and the building site. “They facilitate design and help us to convey a sense of serenity, calm and tranquillity in an increasingly noisy and violent world and to avoid arbitrary and egotistical responses,” says office co-founder Rogelio Vallejo Bores with conviction.

In the case of Enso House II, this has definitely been achieved. And it is therefore not surprising that the project was honoured with the Award of Merit at the AZ Awards 2023
Text: Daniela Schuster
Bilder: Cesar Bejar; HW Studio Arquitectos



