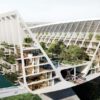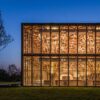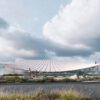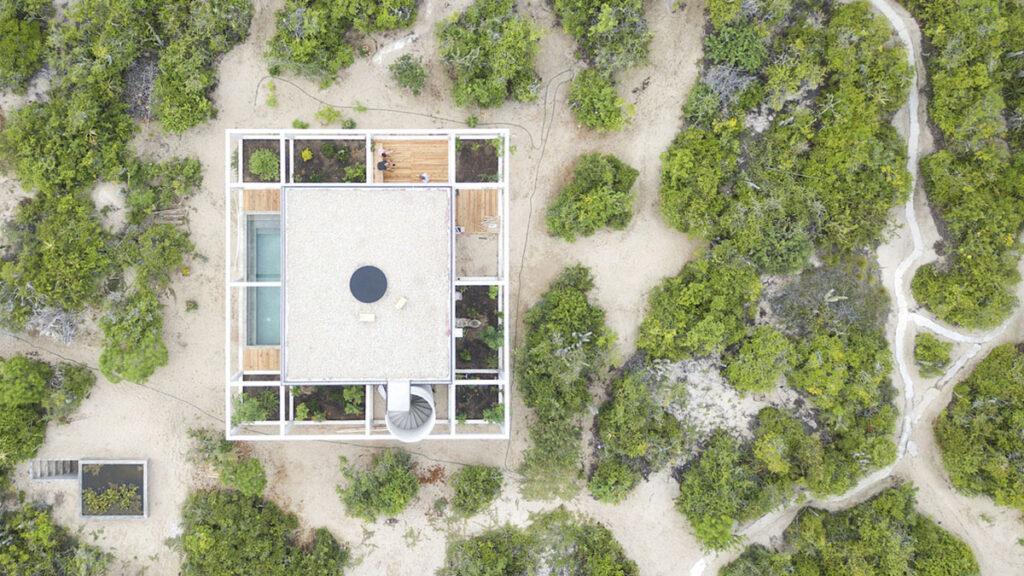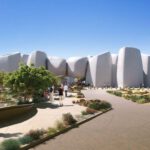Casa Cosmos in Mexico pursues the idea of lovingly capturing our planet and the entire universe. And that in all its facets.
It is obvious that all the major building projects in the world are currently emphasising the issue of sustainability to a greater or lesser extent. Virtually no project is not certified according to international climate specifications. The carbon footprint is – fortunately – now the focus of all architecture almost everywhere.
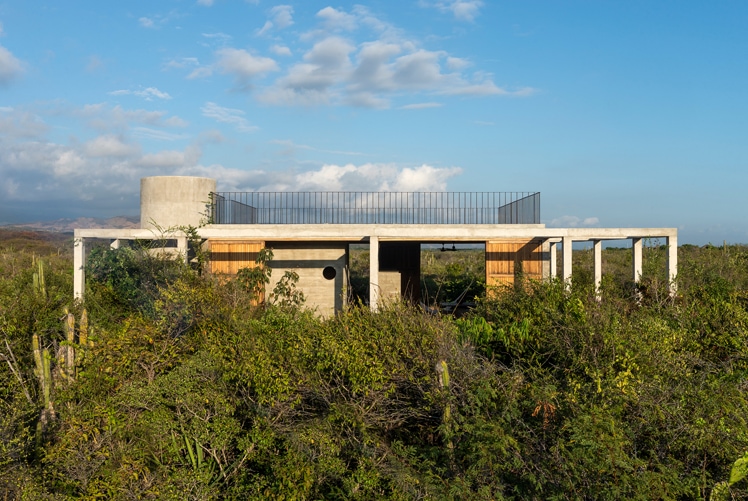
Admittedly, this is largely due to public perception. Properties that do not pursue environmental protection ideas are harder to sell. The pressure of the market leads to a positive development for our planet.
Casa Cosmos as a prime example
However, it becomes really surprising when the idea of sustainability is intrinsic. When individuals, because of their convictions, seek ways to build their own homes as close to nature as possible.
One of the best examples of the creativity of particularly idealistic builders was realised in Puerto Escondido on the Pacific coast of the Mexican state of Oaxaca. However, the so-called Casa Cosmos is not only a masterpiece in terms of ecology. The single-family house is also a real eye-catcher from an aesthetic point of view. “We wanted to embrace the universe,” say the current residents. And they succeeded on several levels.

But let’s start with the basics. With the structure. The architects from S-AR decided to cluster the building into three different areas. Together, these should result in a house that is both homely and resource-efficient, but also beautiful to look at. In the process, they defined in advance which spaces are so relevant for living in this warm region of our planet that they should be surrounded by solid walls.

Square of Homeliness
“This meant that a lot of building material only had to be used for a really reduced area,” say the planners. In concrete terms, this means that only the bedroom, kitchen, dining area and bathroom were included in a massive square cocoon of concrete. However, this was not done by creating individual rooms. Rather, the square was divided into niches, each of which is used differently.

The second cluster is a grid of concrete beams and columns built around the inner structure. These are connected to the central core, but not separated from the outside world by walls. “This allowed for an expansion of living space that incorporates the landscape while offering new options,” they say. In this way, inner courtyards, terraces and a pond were created.

Everything is outside the room according to our standards. But in reality it is very much part of the house.
In this way, the perception of the real dimension is changed through the experience of inhabiting the house,
say the architects of Casa Cosmos.

Roof with natural special effects
By the way, the third cluster is not the surrounding garden, but the roof over the massive living core. It is designed as a panoramic terrace from which one can overlook and enjoy the entire surrounding landscape. However, not only a horizontal panoramic view was considered.
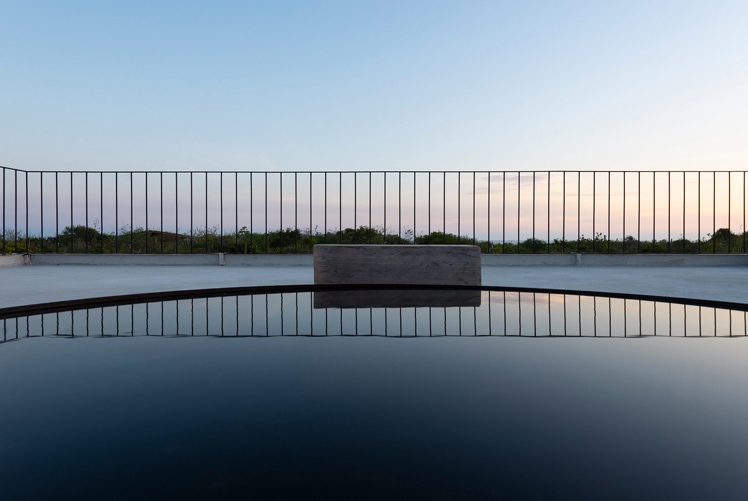
Rather, they wanted to make the entire cosmos on the roof visually accessible. And they did so with a circular pool of water whose dark base makes it into an oversized mirror. During the day, you can see the clouds drifting over Casa Cosmos. And at night, the stars literally caress the house in a romantic way.

This already makes clear the different ways in which contact with the environment and the universe is sought and found. So while the roof reflects the firmament, the skin of the house is meant to capture the environment.
A skin of wood
The walls of the central living element are therefore all made of the wood of the Macuil tree, which is typical for this area. And they are in the form of sliding units, the individual elements of which are all filigree in design. Like a lattice that keeps out weather and storms but lets in air and light.
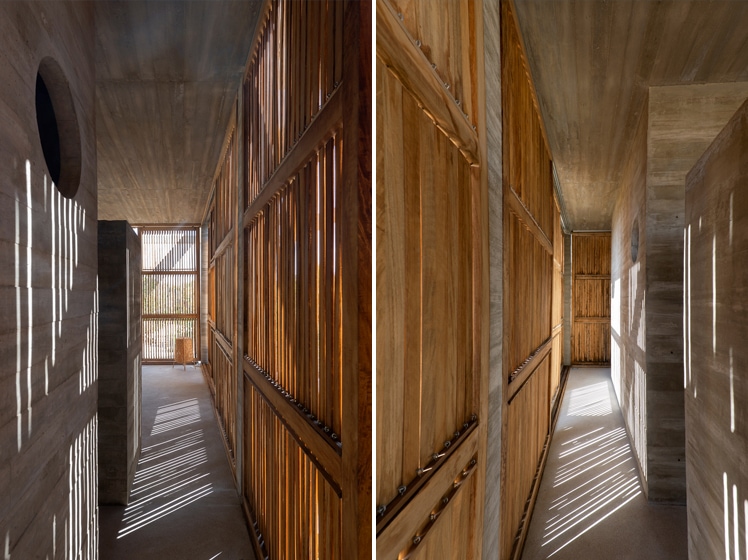
But apart from the obvious use of local wood, even the concrete, which at first glance appears to be a less sustainable building material, was produced using a process that could hardly be more ecological: Not only was the material extracted from the surrounding area, but the human resources were also sourced from the region.
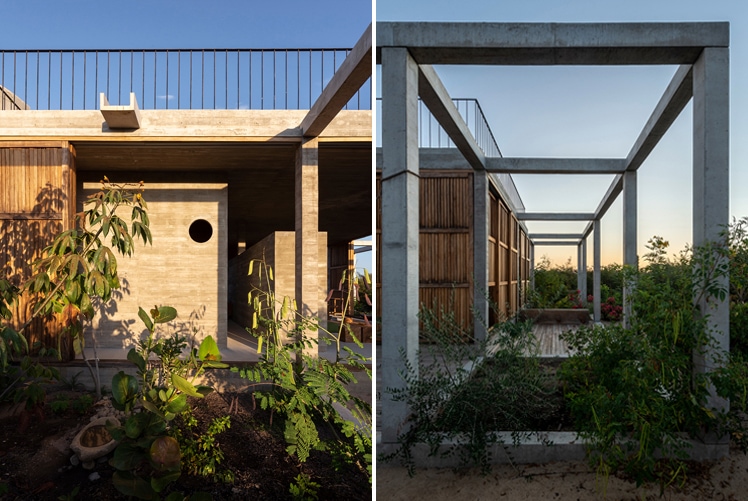
Learning by doing
But because there were far too few skilled workers, the motley construction team was constantly trained in the different uses and processing possibilities of concrete. In the end, the structure, walls, floors and all other required surfaces could be made by hand. The same applied to the woodwork that had to be done. However, there was far more basic knowledge in the neighbourhood and fewer training processes were necessary.

However, the matter was made more difficult because the less pleasant aspects of our environment for us humans were also addressed – earthquakes! The house should be able to absorb surprising earth tremors, as the architects emphasise. To achieve this, a net-like structure had to be created in the concrete that could absorb vibrations.
Not a drop is wasted
Other forces of nature are used consciously – rain, for example. During the rainy season, the water from the roof is collected in a cistern. Here it is filtered with sand and stones to prepare it for use. But even the water that has already been used is returned to the cycle, as long as it does not come from the toilet. That is why the residents only use natural soaps and shampoos.

Text: Johannes Stühlinger
Images: Claudio Sodi, Camila Cossio

