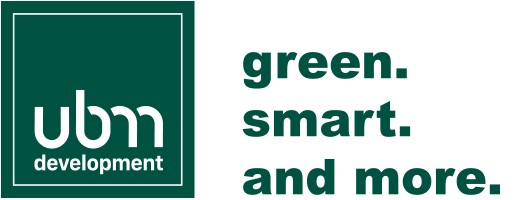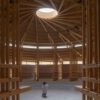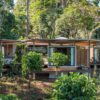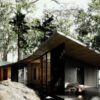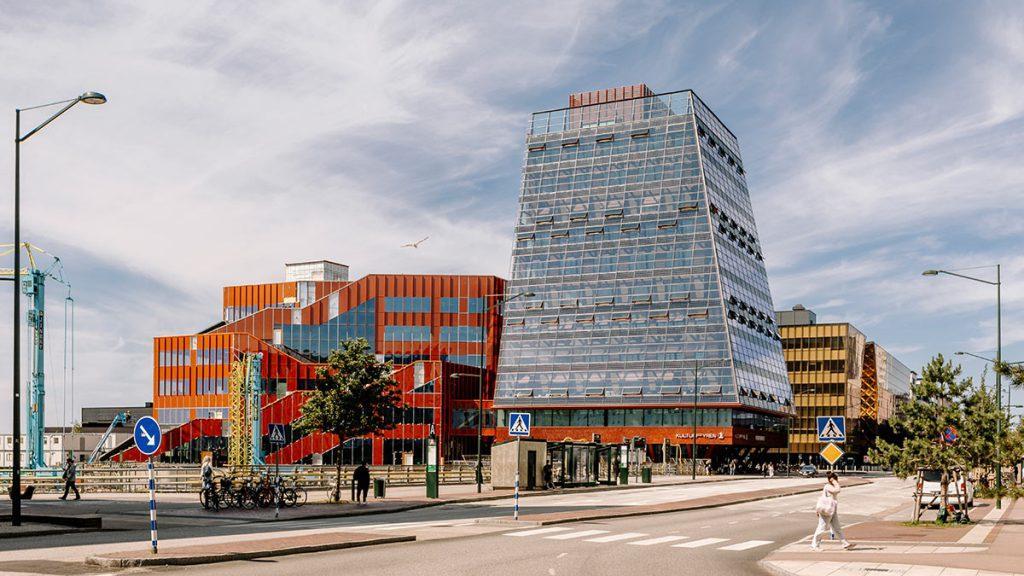The city of Malmö in southern Sweden is home to the country’s tallest office building constructed entirely of timber. Named Fyrtornet, the project was designed by Swedish architects with materials and know-how from Tyrol, Austria.
It is the first building to greet you in Sweden when crossing the Öresund from the European continent. With its eleven storeys and striking profile, the structure is a new landmark for the city of Malmö in southern Sweden and welcomes travellers as they arrive. Known as Fyrtornet, which means “lighthouse”, its name speaks for itself and also reflects a certain amount of pride. Sweden has already proven its merit when it comes to timber construction, and Fyrtornet follows in illustrious footsteps. Although its height falls short of the 18-storey hotel and culture centre Sara Kulturhus in the far north of the country, the architects at Wingårdhs have announced their role as a different kind of record-breaker: “Fyrtornet is Scandinavia’s tallest office building constructed entirely of timber.”

This project is Sweden’s biggest geothermal sharing network that reuses residual energy and shares heating/cooling resources.
Granitor, property developer
As is often the case with wooden houses in Sweden, the façade is painted falu red on the two sides that are clad in cedar shingles. This old tradition originated when the shade was chosen for its similarity to bricks. In earlier times, such constructions were unaffordable for anyone but the very rich, and so wooden houses were simply painted to improve their appearance.
Glowing red in green energy network
Using this shade of red for Fyrtornet is a nod to Swedish building culture as well. And the result shows that modern timber construction is definitely able to tolerate a bold splash of colour. This structure glows like a beacon and draws attention to the new quarter in Malmö’s district of Hyllie, which is being developed by Granitor.


Called Embassy of Sharing, the name of the quarter is a reference to its participative energy concept. “This project is Sweden’s biggest geothermal sharing network that reuses residual energy and shares heating/cooling resources,” the developer remarks.
In 2018 the EU set out provisions for such energy sharing communities in the Renewable Energy Directive. This enables normal citizens to participate in the energy economy and obtain cheaper power from local wind parks, for example. The aim was to increase acceptance of renewables and accelerate the move towards such energy.
Major project with small footprint
Fyrtornet was the first building to be completed in the Embassy of Sharing quarter. And it was constructed with timber for good reason. “Sustainability shapes every facet of Fyrtornet. The building’s design reduces its carbon footprint from the structural timber frame to the cedar shingle façade,” explains Wingårdhs.

The building’s design reduces its carbon footprint from the structural timber frame to the cedar shingle façade.
Wingårdhs, architects
Its slanted shape and small (physical) footprint are defining elements of this office tower. The lower floors jut out over the ground floor while the upper floors are recessed in steps towards the top. This presented a special structural challenge for the building’s timber design.
Timber engineering from Tyrol
Initial calculations unearthed obstacles to the original draft, and so the engineers proposed reinforced concrete for the first two storeys. An alternative would have been to integrate a 35-tonne steel pendulum for vibration damping. But as this would have gone against the architects’ underlying concept, they sought a different solution.


Tyrol-based timber engineering company Binderholz provided the necessary expertise, and suggested a viable alternative with minimum use of steel. “The most economical and effective solution to reinforce the building was in the form of glued-laminated timber diagonals, some of which span three levels,” explains Binderholz. They also planned a reinforcing CLT core including lift shafts and staircase.
Thanks to the use of rail instead of the conventional truck delivery, we were able to save 100 tonnes of CO2 emissions.
Binderholz, Tyrol-based timber engineering company
The prefabricated timber parts were all transported from Austria to Sweden by goods train. This in turn had a positive effect on the project’s carbon footprint, as Binderholz remarks: “Thanks to the use of rail instead of the conventional truck delivery, we were able to save 100 tonnes of CO2 emissions.”

Dappled interplay of light and shadows
Sheltered terraces are created by the triple storey height behind the glazing on two sides of the façade. These indoor gardens look out onto Hyllie Square and enjoy a Mediterranean climate. On the one hand, they provide room for workers to rest and recuperate, and they are also an ideal place to grow lush greenery in this extra space – for the benefit of all.
The semi-transparent photovoltaic modules integrated into the façade cast a dappled interplay of light and shadows on the garden furniture. With a total area of 600 square metres, these PV systems produce electricity for climate-friendly building operation. Heating and cooling energy is sourced from the neighbourhood sharing network.
Text: Gertraud Gerst
Translation: Rosemary Bridger-Lippe
Photos: Wingårdhs, Granitor
