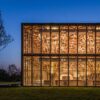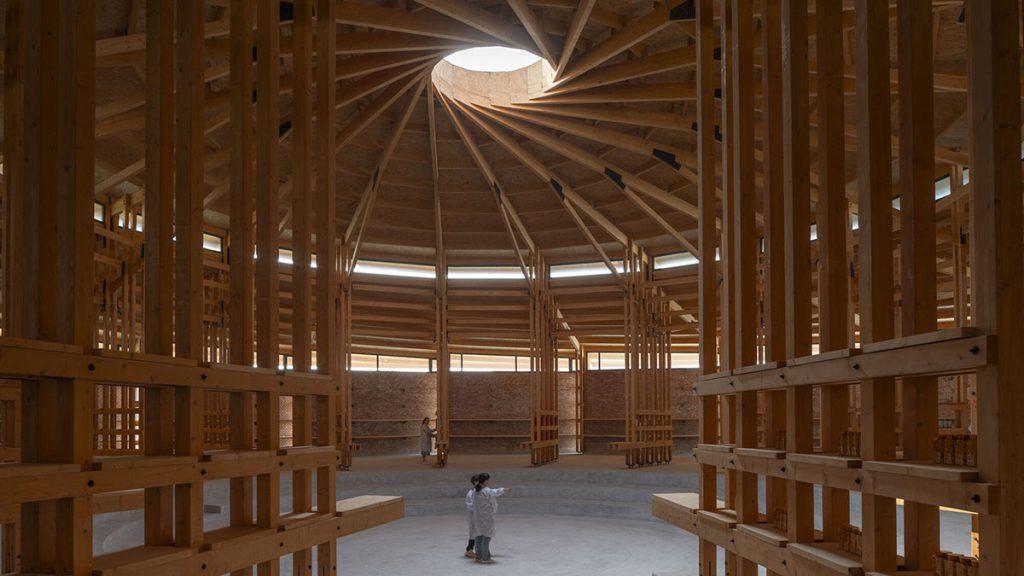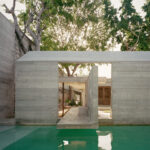Light, tradition, and sustainable architecture: Luo Studio creates an exhibition space that unites craftsmanship and modernity.
The Prepared Rehmannia Root Crafts Exhibition Hall celebrates an important medicinal plant used in Traditional Chinese Medicine. For this project, Luo Studio came up with a clever solution: a dome realized with cost-effective construction using standardized timber components.
In Xiuwu County, Henan Province, the cultivation of medicinal plants has a long tradition. Soil and climate provide ideal conditions for cultivation. One of the most significant plants here is the Rehmannia root, also known as “Chinese foxglove.” Its complex, traditional preparation process can be traced back to the 6th century and the physician and scholar Sun Simiao.
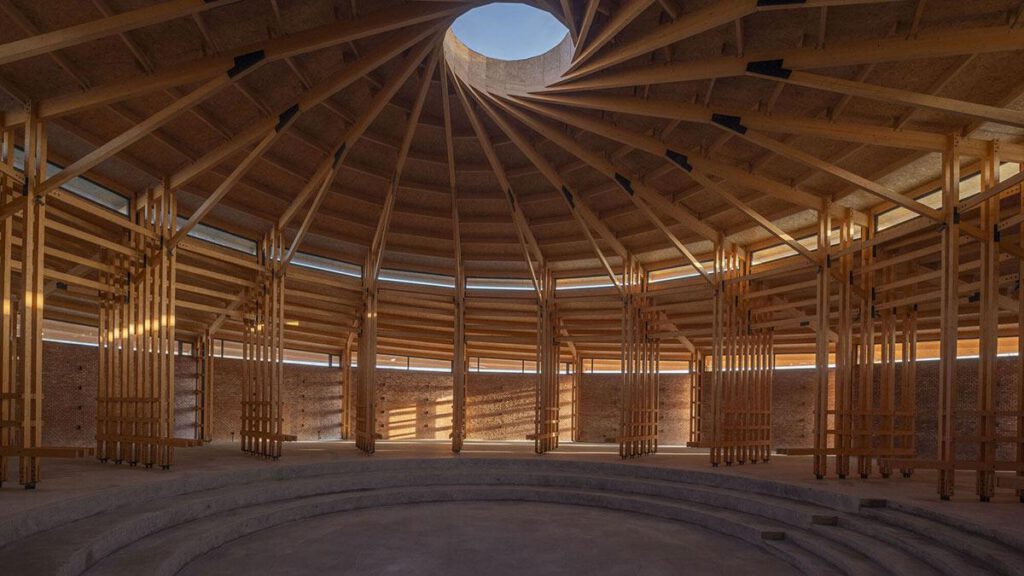
Competition, Construction, and Award
As part of a rural industry revitalization initiative, the provincial government provided funding to preserve this cultural heritage and make it publicly accessible. The production workshop and drying field were completed in 2020. Soon after, Luo Studio a renowned design firm from Beijing, was commissioned to design the exhibition hall.
Construction was completed in 2021. In 2024, the hall received the Architizer A+ Award in the category Cultural and Expo Centers.
Architektur: Neues Paradigma in Konstruktion und Design
Materials and Regional References
The architects deliberately relied on locally sourced building materials — such as typical regional bricks — and drew inspiration from cultural building traditions. The plant’s preparation process, which involves multiple stages of steaming, sun exposure, and drying, became the central theme of the design: “Light became the central theme of the building, creating dynamic changes inside and outside.”
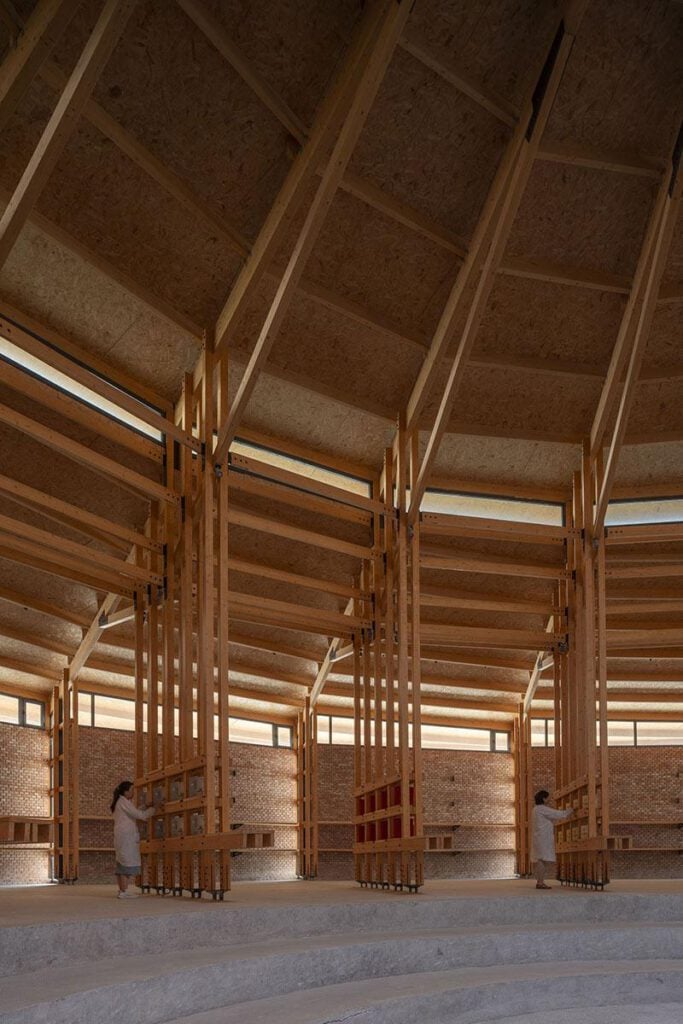
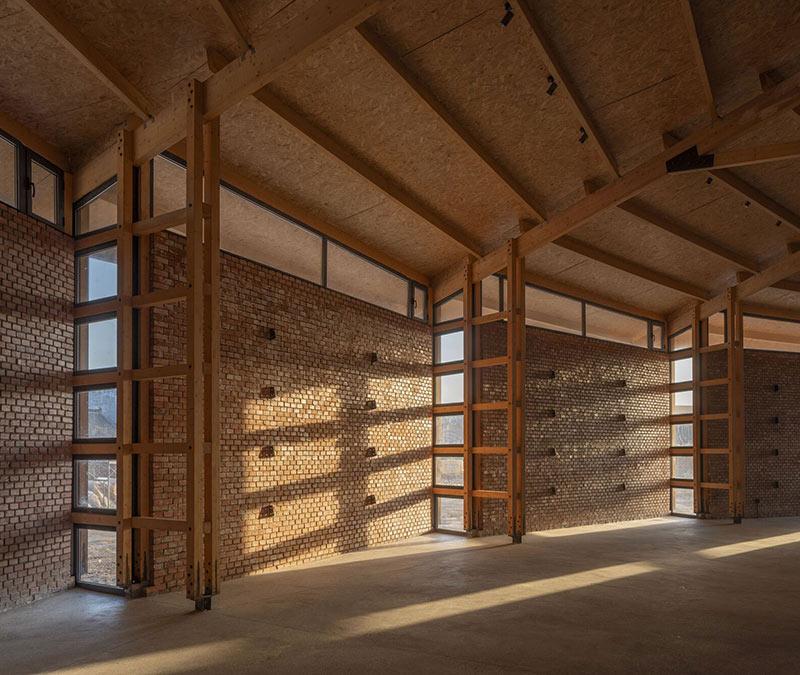
Form Without Curves – The Principle of “Squaring the Circle”
Instead of a purely circular volume, the designers opted for a polygonal floor plan and layered brick walls, which together create the impression of a rounded form — without the need for costly curved components.
Light enters the building in unusual ways: not through traditional windows but via roof openings, the eaves, and gaps between walls.
Structure as Furniture and Space Divider
Above the red brick walls rises a wooden dome with a diameter of 37 meters. Constructed using simple glulam beams and standardized modules, assembled with screws, the structure avoided the need for transporting oversized components and allowed for efficient use of material.
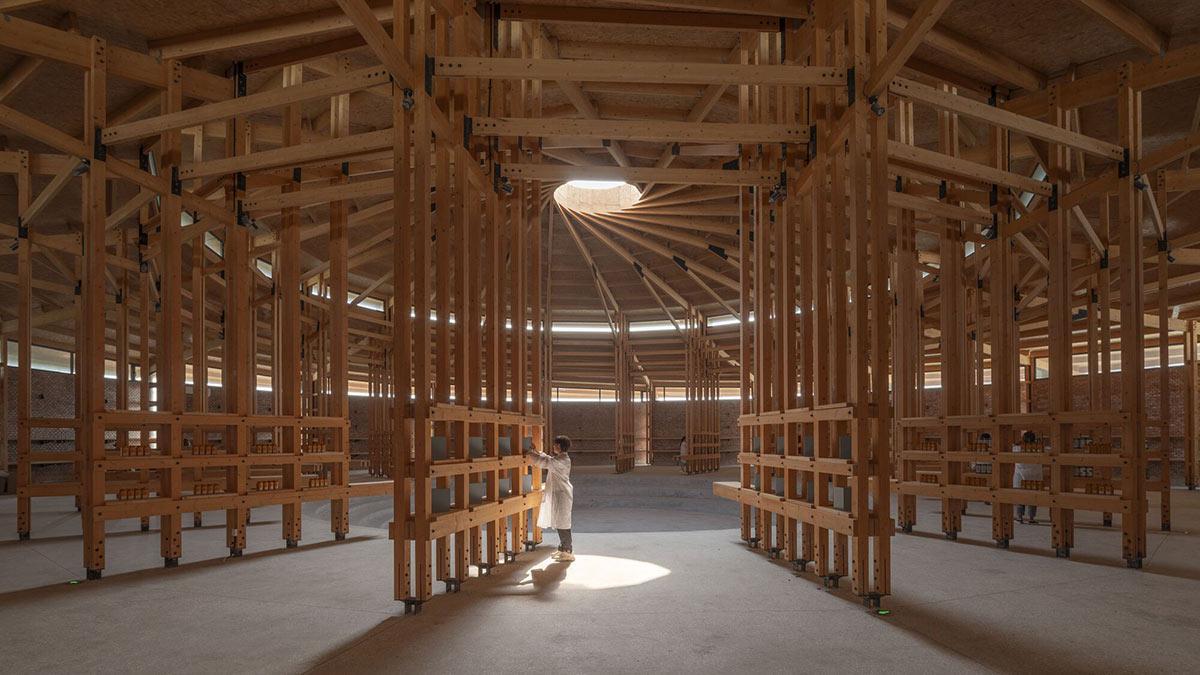
The outer ring serves as an exhibition area, divided into regular segments by the wooden framework. The inner ring provides seating under a roof opening, with descending steps that lead into a central, column-free space. This creates a meditative, calm core within the exhibition.
Flow and Atmosphere
While visitors move around the outer ring and view the displays, the inner section with its seating steps and skylight draws the gaze inward — offering a place for reflection and pause.
The Rehmannia Root Crafts Exhibition Hall combines sustainability, regional craftsmanship, and innovative design into a space that not only exhibits but also inspires. Light, material, and form merge into a holistic experience. For lovers of architecture and design, this project provides valuable lessons on resource-conscious building and the integration of traditional culture into modern architectural practice.


