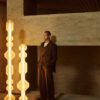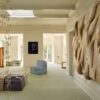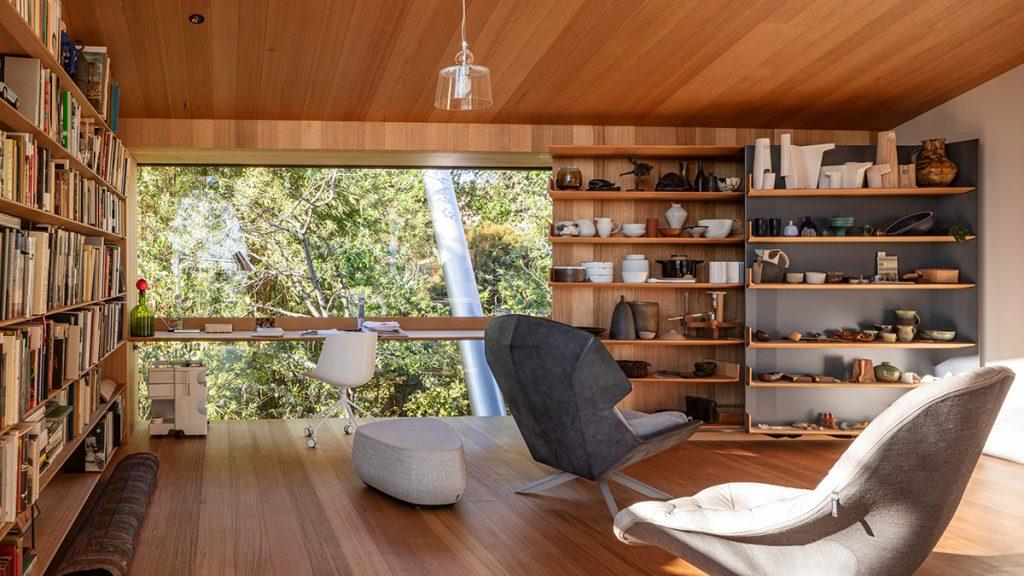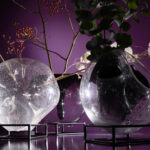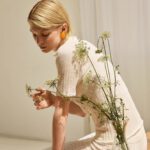Renowned Australian architect John Wardle has redesigned his own family home in Melbourne – and with a deep focus on craftsmanship and timber, created a space that “celebrates life and passion.”
In Kew, a leafy suburb of Melbourne, life is good. The area has long attracted the city’s affluent residents, and property prices have soared in recent years. Those lucky enough to own a home here have good reason to feel fortunate – including John Wardle, founder of the eponymous architecture firm. For more than 25 years, the celebrated architect has lived here with his family. Since his now grown-up children have moved out, the house is now shared only by him and his wife, Susan.
This shift provided the perfect occasion to reimagine the Kew Residence – not for the first time, in fact. Wardle has previously redesigned the house twice over the years. Whether this third iteration will be the last remains to be seen.

With more room available in the two-story home, the architect took the opportunity to create both intimate retreats and communal gathering spaces. He placed special emphasis on the interior design: handcrafted furniture and custom joinery work together with the home’s extensive art collection to reflect, in Wardle’s words, “individuality and surprise.”
A Homage in Wood and Detail
Floor, walls, and ceiling in the home office are made from mountain ash, a giant eucalyptus species native to Australia. The room offers a serene view of the lush garden and its three old elms. On one side sits Wardle’s ceramic collection, harmonizing beautifully with the bookshelf wall opposite. The timber bench next to the bookshelves is a direct homage to the window seat in Louis Kahn’s Fisher House – a lifelong favorite of the architect since his student years.


All joinery and timber elements in the home were designed by Wardle himself and brought to life by a skilled team of craftsmen. His approach was not only functional but also profoundly refined. The home features hidden sliding panels, integrated handles, and numerous concealed cupboards and shelving systems.
One clever detail: the art wall in the ground floor living space, equipped with an embedded hanging system using dowels, allows for flexible, modular arrangements of artworks.
Crafted Contrasts in the Kitchen
Unlike the rest of the house, where eucalyptus dominates, the open kitchen features dark, concave Japanese tiles on the walls and quartz stone countertops. Shelves made from damascus steel and smoked glass, as well as built-in cabinetry in dark grey tones, add contrast and depth.

In the new guest powder room on the ground floor, Wardle chose something extraordinary: glazed, hand-crafted tiles from Taijimi, Japan, made especially for the Kew Residence. Their unique finish makes them one of the standout features of the redesign.
A Family Home with a Soul
Unlike previous renovations, the house was stripped back to its foundations this time, allowing for a complete overhaul of the insulation – walls, floors, and ceilings were all thermally upgraded. New double-glazed windows were installed, doors and panels refitted with new seals, and a lift now connects all levels.


“The design of the Kew Residence is an essay in thoughtful functionality, crafted detail, and material sensitivity,” says Wardle. “It shows how a family home can honour the life and passions of its inhabitants – now and into the future.”
Text: Michi Reichelt
Bilder: Trevor Mein, Sharyn Cairns


