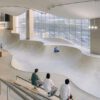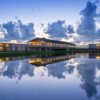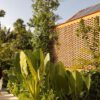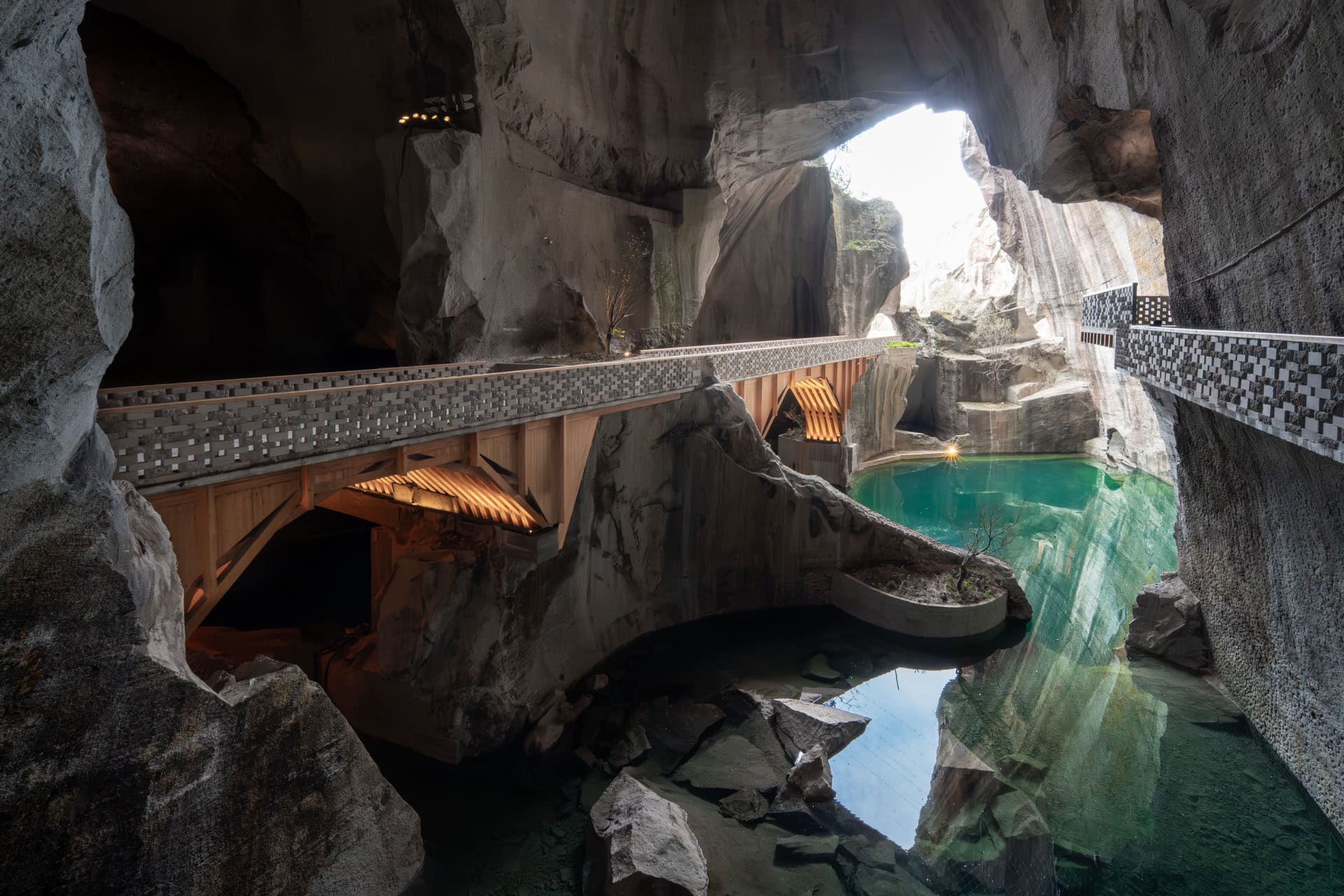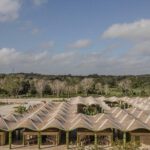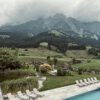How architecture creates new meaning through adaptive reuse
When buildings outlive their original purpose, demolition often seems inevitable. But what if this moment holds the opportunity to give them new life? Adaptive reuse is the architectural approach that preserves the existing while carefully transforming it. From churches to swimming pools, from laboratories to fashion headquarters – these projects tell stories of change, memory, and forward vision.
HUANGYAN QUARRY CULTURAL & ART CENTER
DnA Design and Architecture | 2024 | Jinyun, China
Before: Quarry | Now: Cultural and Art Center
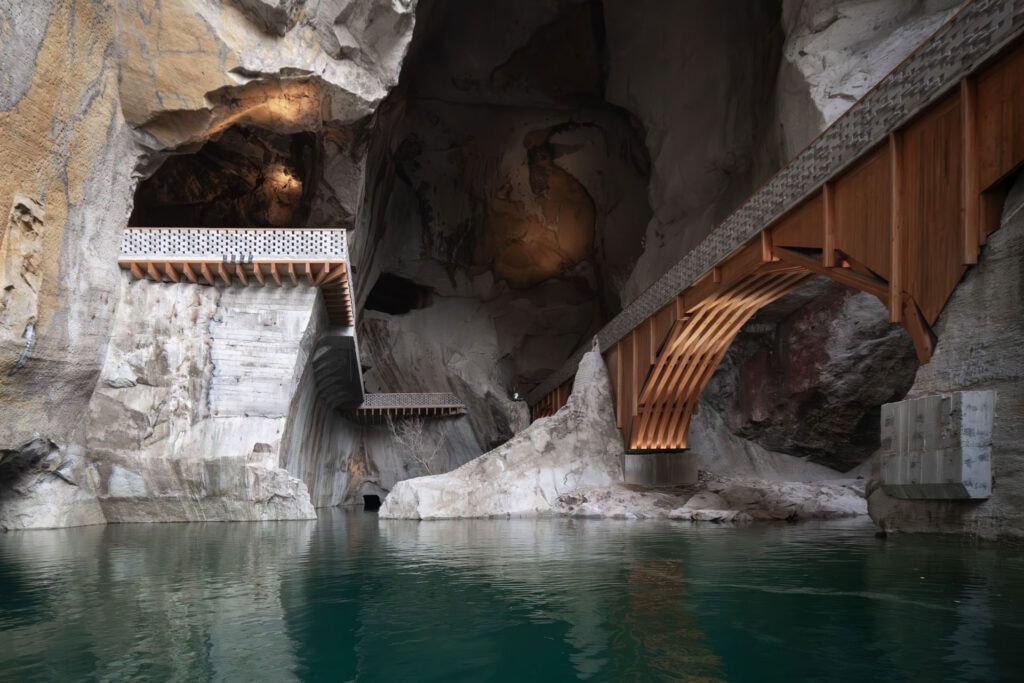
For centuries, stone was quarried in the mountainous Jinyun region, shaping a dramatic landscape of caves and underground lakes. Today, these natural formations have been transformed into a 20,000 m² cultural and art center.
The intervention was minimal: woven-wood bridges connect the spaces, boats float across turquoise waters, and galleries and cafés nestle in the stone walls. The up to 38-meter-high caverns, with their softly glowing yellow walls, now serve as natural concert halls – places where silence and sound find perfect harmony.
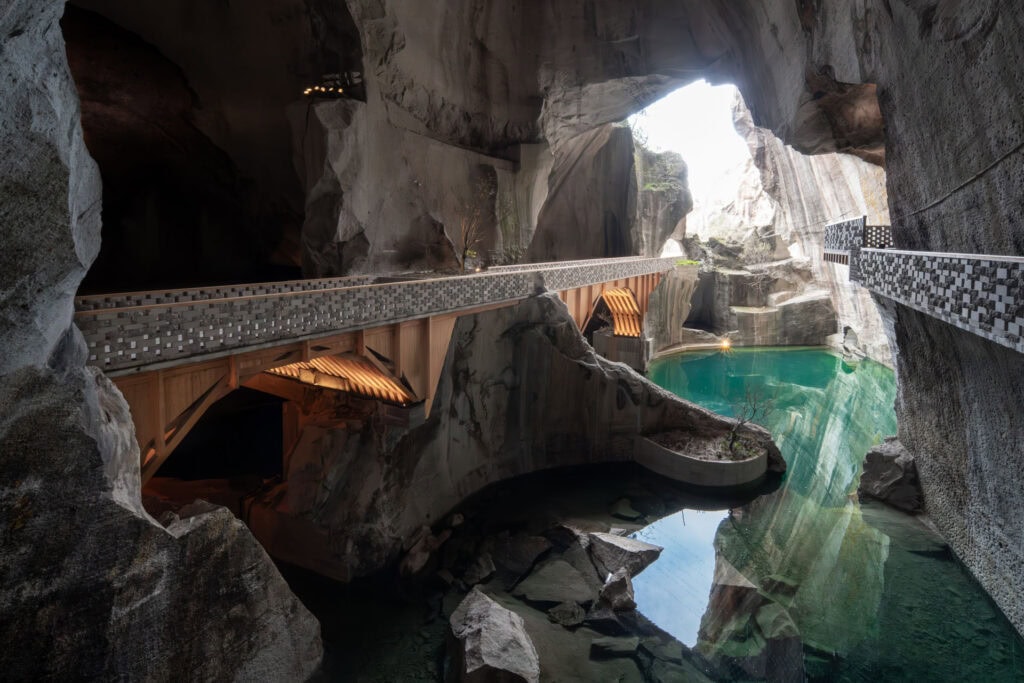
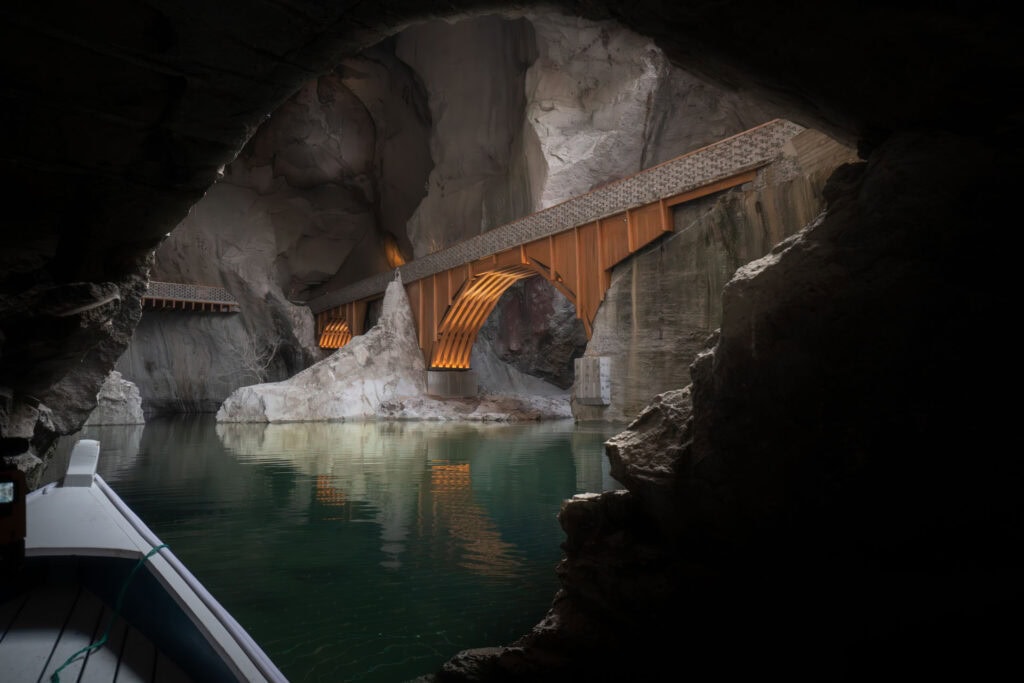
Fotos: Wang Ziling
ACNE STUDIOS HEADQUARTER PARIS
Halleroed | 2025 | Paris, Frankreich
Before: Laboratory of a pharmaceutical cosmetics brand | Now: Fashion brand headquarters
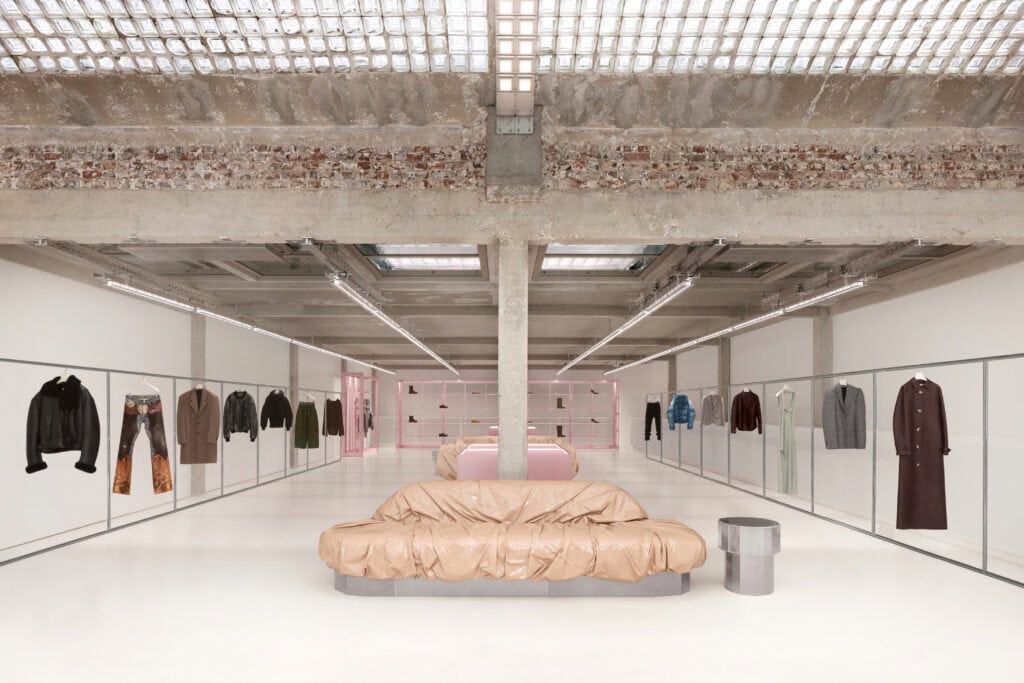
In a 1930s Parisian city palace – once home to laboratories producing herbal tinctures and oils – Acne Studios has created a new base. Creative Director Jonny Johansson and Swedish design studio Halleroed preserved gilded stucco, wood paneling, and parquet floors, combining them with contemporary art and furniture.
Between raw concrete, pink vinyl sofas by Max Lamb, and an industrial-style stainless steel kitchen, a dialogue unfolds – between pragmatism and poetry, between history and innovation. A testament to how adaptive reuse transforms not only architecture but also identity.
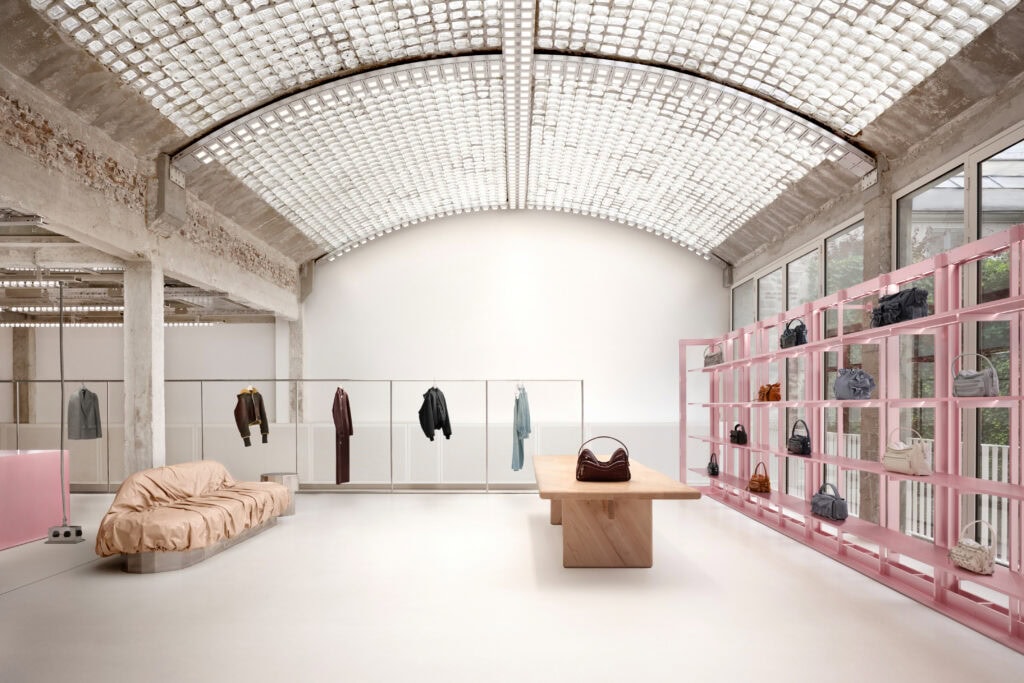
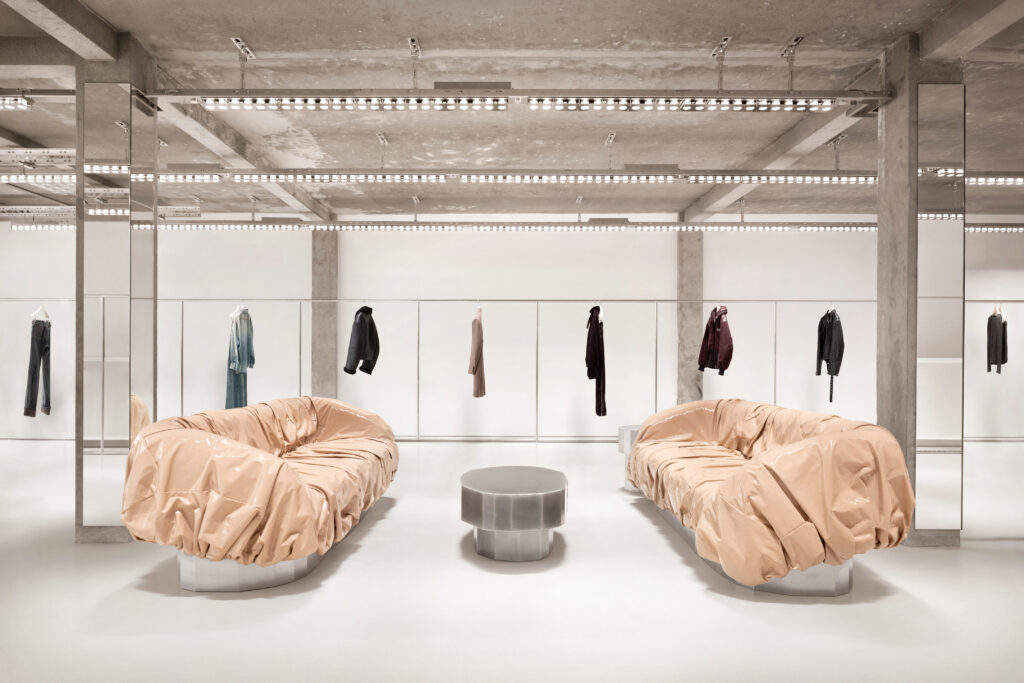
Fotos: Acne Studios / Benoit Florençon
HEERLEN HOLY WATER
MVRDV & Zecc Architecten | 2027 | Heerlen, Niederlande
Before: Church | Now: Public swimming pool
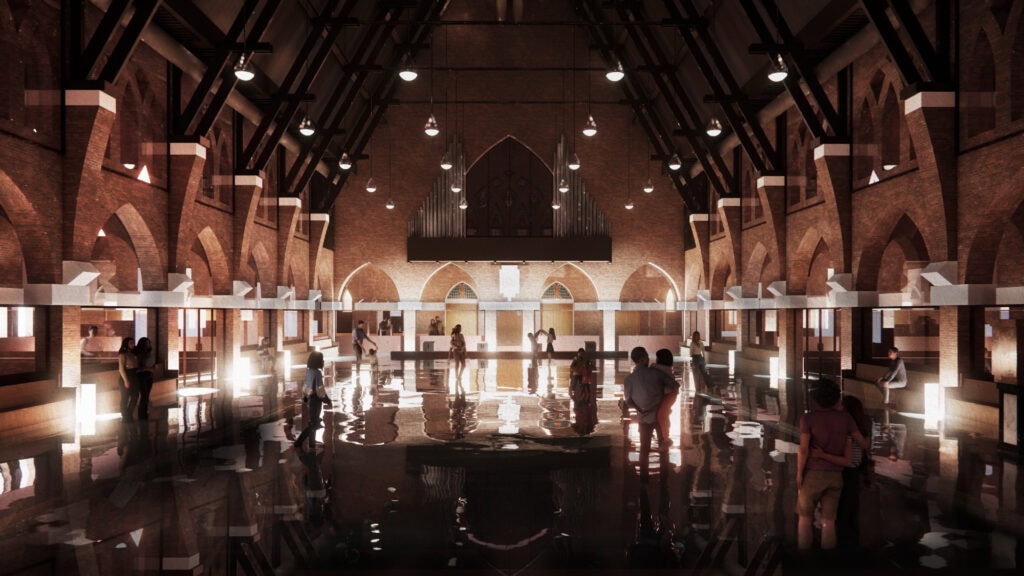
When a church becomes a swimming pool, the term holy water takes on new meaning. The 100-year-old Sint-Franciscus van Assisiëkerk is being reimagined as a public space that unites spirituality and movement.
By its completion in 2027, the nave will be flooded – the pulpit becomes the lifeguard’s post, pews line the pool. When drained, the space transforms into a venue for cultural events. Between water and reflection, a poetic interplay emerges, blending the sacred with the everyday.
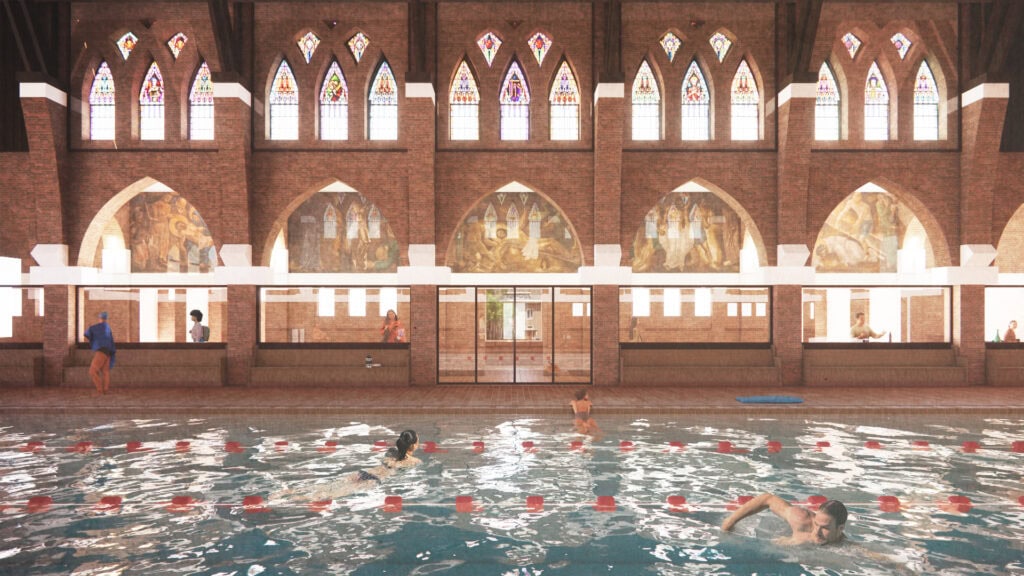
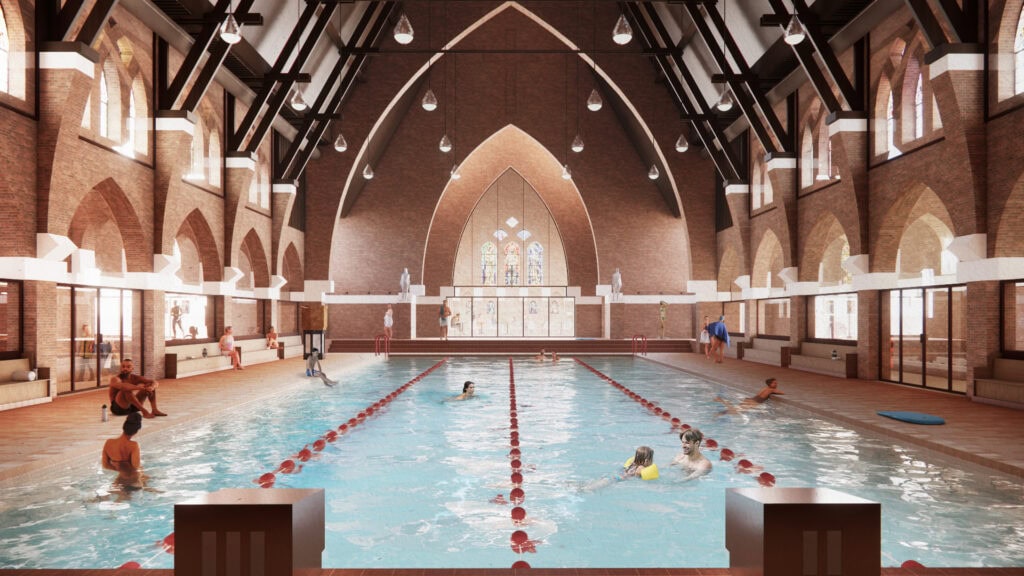
Fotos: MVRDV
AMASSA RETREAT
Bindloss Dawes | 2025 | Gascogne, Frankreich
Before: Farmhouse | Now: Wellbeing retreat
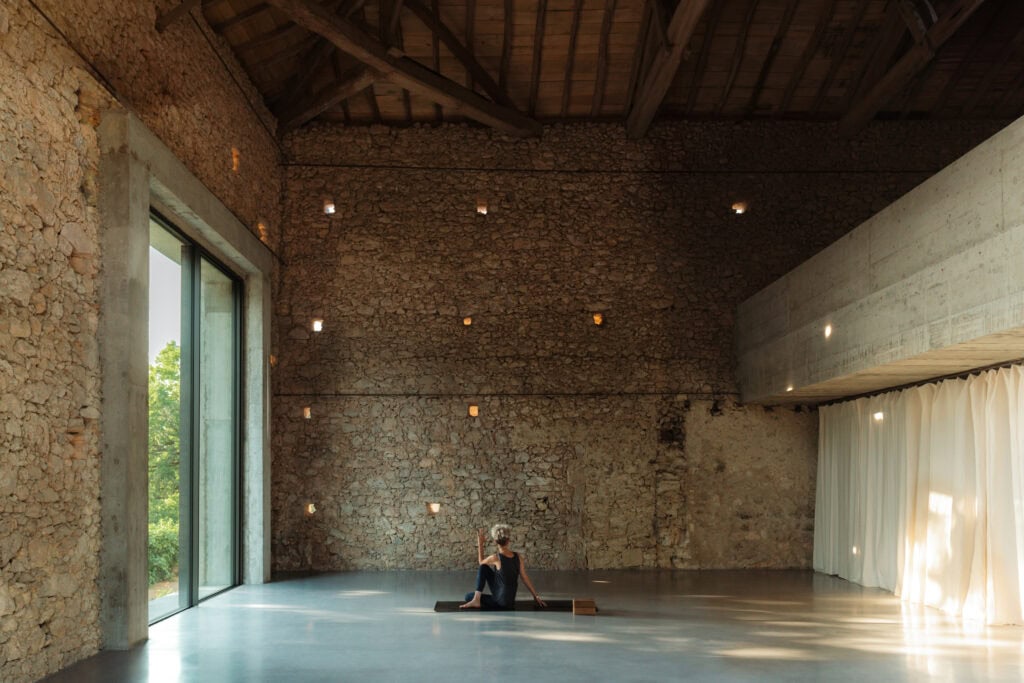
In the serene hills of southwestern France, a derelict farmhouse has found its new purpose: a retreat for mindfulness and inner balance. The ensemble of main house, bakery, and tractor shed was carefully restored, maintaining the rustic charm while embracing modern clarity.
The heart of the project is a 300-year-old barn, now used for yoga and meditation. A new concrete structure stabilizes the old beams while forming a platform – a stage for stillness, balance, and consciousness.
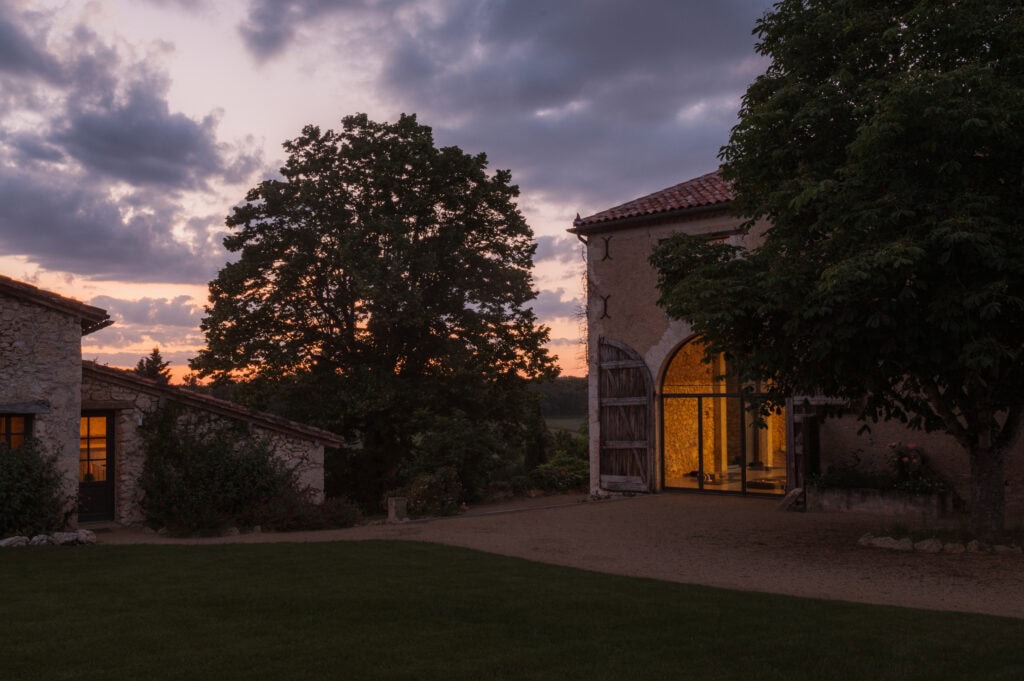
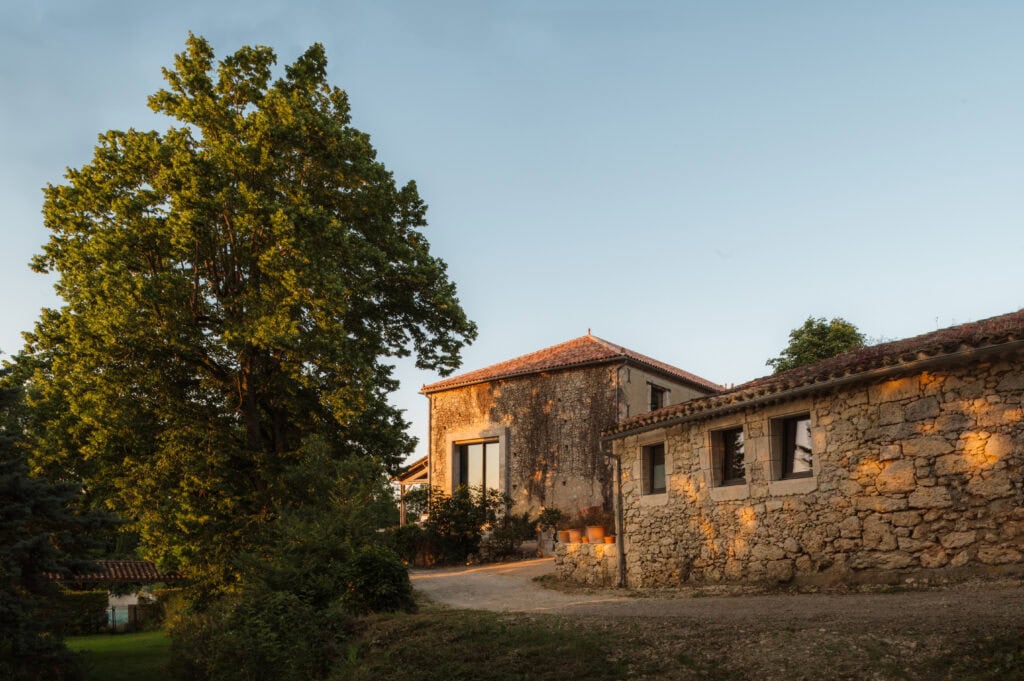
Fotos: Ellen Christina Hancock, Bindloss Dawes Architect
Adaptive reuse is more than an architectural trend – it’s a mindset. It connects past and present without sacrificing either. Between memory and reinvention, these spaces continue their stories – not as repetition, but as renewal.

