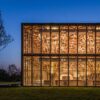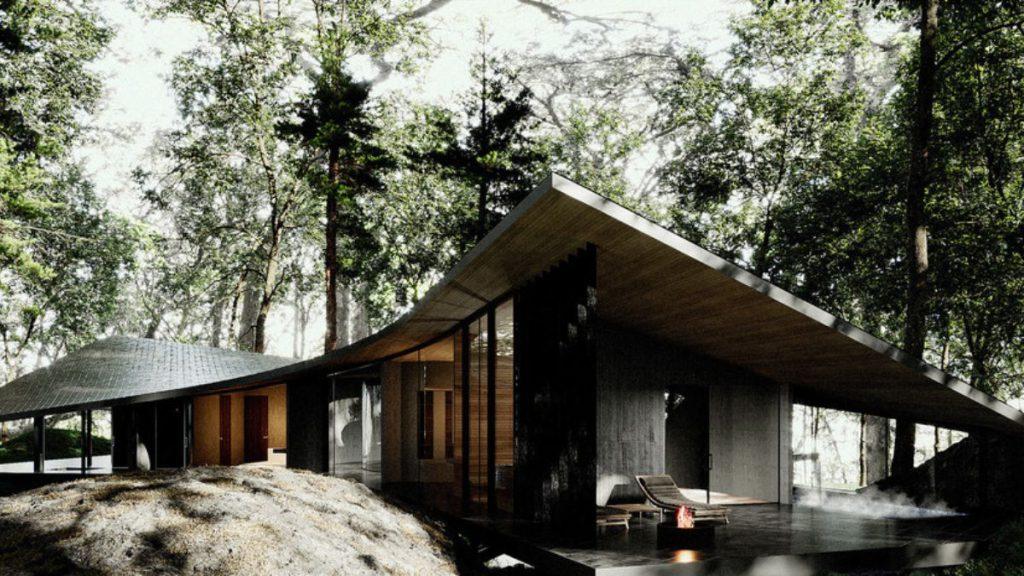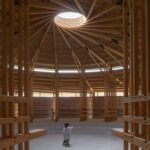Architecture as a Resonance Space between Nature, Philosophy, and Inner Balance
At the resort Forest Within, Studio Inspatia has incorporated many elements of Eastern philosophy. Yet the “experience of being” that the architectural concept allows its guests also resonates strongly with the existential philosophy of Martin Heidegger.
Kita Karuizawa is not only a tongue-twister but also a place in Japan’s Gunma Prefecture on the island of Honshu. The island is primarily known for its hot spring resorts—onsen in Japanese—and its ski areas. Kita Karuizawa lies at the foot of Mount Asama, a still active volcano. However, the volcano does not instill fear. Rather, it seems as though the tectonic force of the mountain merges with the tranquil forest landscape around it, creating a place that breathes spiritual calm and serenity.
A quiet, contemplative retreat
And this brings us right to the core of the project: a location where architecture and nature can enter into an almost mystical dialogue. It is a space where emptiness itself is given form—a notion also shared by the client behind Forest Within.

The New Delhi–based multidisciplinary practice Studio Inspatia was chosen to realize the vision. Their guiding principle: Forest Within should become a retreat that not only references Japanese traditions but translates them into architecture.
The resort is surrounded by ancient cedar and pine forests. Its architecture does not dominate the landscape—it seeks instead to invite the forest inward, to make its breath tangible. Studio Inspatia responds to the mystical environment not with force, but with restraint. Here, tradition, philosophy, and modernity are not in conflict, but in resonance.


The building hovers lightly above the ground, supported by slender steel columns. This gesture reflects Inspatia’s core stance: architecture is but a temporary guest in the landscape. By leaving the ground permeable, the structure respects both topography and ecology.
Y-shape as rhythmic spatial order
The floor plan follows a Y-shaped geometry: three wings that extend from a central point at 120-degree angles. This geometry is more than functional—it is symbolic. The wings, named Living Hub, Wellness Retreat, and Sleeping Wing, represent a triad of community, regeneration, and retreat.


Their convergence alludes to cyclical temporality—the rhythm of day and night, activity and rest, life and passing. Inspatia thus transforms the classical axis composition into a geometry of balance and rhythm, a tradition seen for centuries in Japanese temple and garden design.
Emptiness as spatial center
At the heart of the design lies the Forest Valley, a circular courtyard. Its significance transcends function: it is a space that is not a space in the conventional sense. In Japan, emptiness—the productive quality of the “in-between”—is treasured. This concept, Ma, describes not absence, but the charged silence of what is unspoken. The courtyard becomes a spatial anchor, rhythmizing the architecture around it and continually redirecting the gaze outward. Guests experience this as an energetic recharge—an invaluable quality in today’s fast-paced world.

Architecture here is not representation, but experience. Theorists like Arata Isozaki and Kisho Kurokawa, figures of the Metabolist movement—likewise envisioned architecture as a living process, echoing life cycles of growth and transformation.
In-between spaces and borrowed landscapes
Architects Munish and Shivam Takulia also drew inspiration from the Japanese engawa, a veranda-like threshold space. At Forest Within, it takes the form of a continuous band—half gallery, half threshold—that dissolves boundaries between inside and outside. This zone of contingency may serve as terrace, corridor, or meditative pause.

Large glazed surfaces extend the architecture into the forest through the principle of shakkei, or “borrowed scenery.” Nature is not backdrop but integral element of the composition, with architecture acting as an instrument for its perception.
Materiality as topographic language
Inspatia employs a palette of basalt stone, recycled concrete, clay tiles, and Japanese cypress—materials that resonate with both local tradition and sustainable practice. These choices reflect the geology and botany of the site while weaving a narrative that transcends boundaries: tradition in wood and clay, modernity in glass and concrete.

The subtly curved roof not only sheds rain and snow but echoes both local topography and historical forms. Here, architecture becomes landscape itself, understood not as object but as shaped terrain.
Spaces of experience, not representation
Inside, atmosphere prevails over gesture. The Living Hub with its sunken seating and fireplace evokes communal rituals, equally suited for conversation or silence. The Wellness Retreat with private onsen bath offers contemplative cleansing in dark tones of charred wood and concrete. The Sleeping Wing provides intimacy—visually open yet acoustically sheltered. These are spaces of being, not merely of function.


A quiet manifesto
Forest Within distances itself from the spectacle-driven paradigm of Western architecture. Instead, it translates Heidegger’s theory of dwelling into space: being in harmony with earth, sky, mortals, and the divine. Its triadic wings embody a balance between the social, the regenerative, and the intimate—an architectural expression of ontological equilibrium.
Text: Linda Benkö
Photos/Renderings: Inspatia









